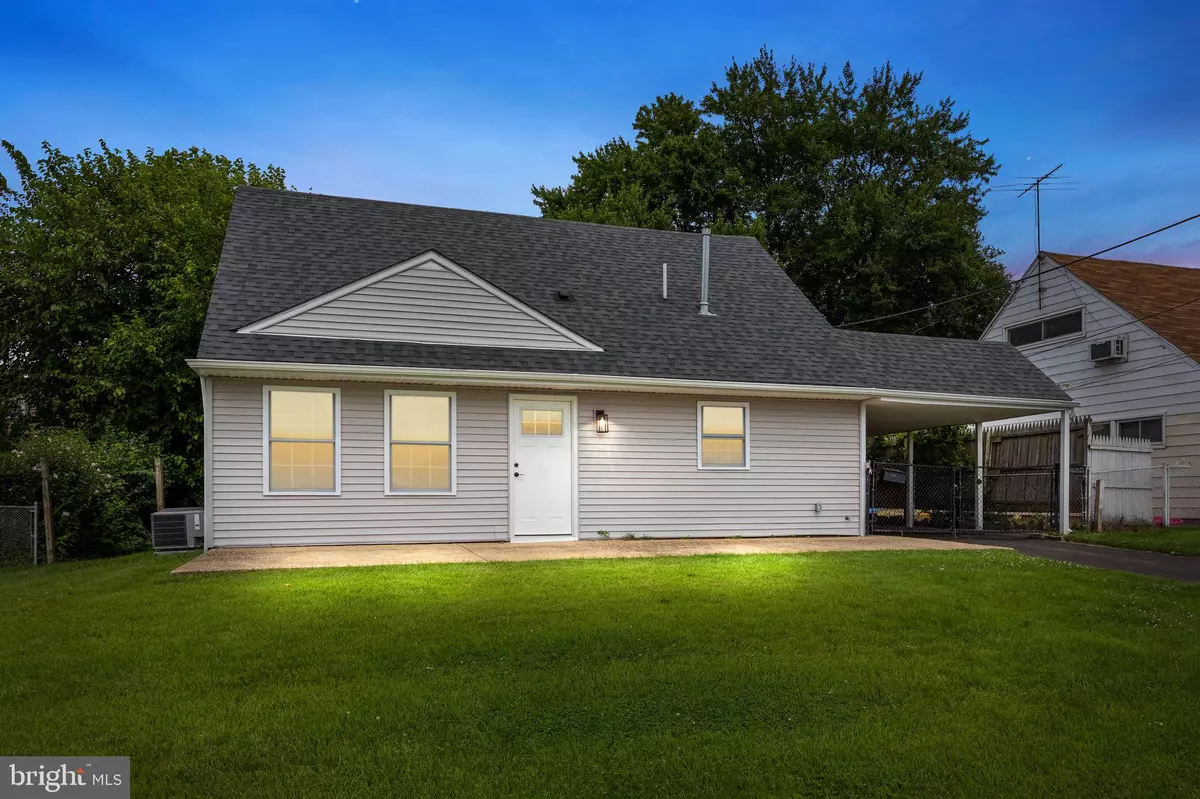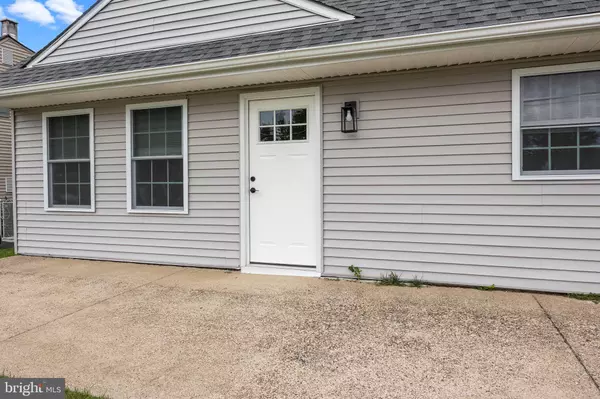$410,000
$420,000
2.4%For more information regarding the value of a property, please contact us for a free consultation.
3 Beds
2 Baths
1,200 SqFt
SOLD DATE : 11/08/2023
Key Details
Sold Price $410,000
Property Type Single Family Home
Sub Type Detached
Listing Status Sold
Purchase Type For Sale
Square Footage 1,200 sqft
Price per Sqft $341
Subdivision Normandy
MLS Listing ID PAPH2265854
Sold Date 11/08/23
Style Cape Cod
Bedrooms 3
Full Baths 2
HOA Y/N N
Abv Grd Liv Area 1,200
Originating Board BRIGHT
Year Built 1972
Annual Tax Amount $3,600
Tax Year 2023
Lot Size 5,675 Sqft
Acres 0.13
Lot Dimensions 57.00 x 100.00
Property Description
Welcome to a fully renovated single-family house in North East Philadelphia. This property offers a large eat-in kitchen with stainless steel appliances and granite countertops, a first-floor bedroom, a family room, a dining room, and a full bathroom. The second floor has 2 additional bedrooms, a full bathroom, a laundry facility, and a hallway. A large private backyard is fully fenced-in. It is perfect for entertainment and is connected to a dining room with double sliding doors. Parking is very convenient as the house has a carport long enough to fit 2 cars, additionally, you can park in the private driveway or on the street. The house is fully renovated top to bottom: new heater, new AC, new windows, new insulation, new drywall, new kitchen, new bathrooms, and new floors. Schedule your showing now!
Location
State PA
County Philadelphia
Area 19154 (19154)
Zoning RSD3
Rooms
Main Level Bedrooms 1
Interior
Hot Water Electric
Heating Forced Air
Cooling Central A/C
Equipment Oven/Range - Gas
Appliance Oven/Range - Gas
Heat Source Natural Gas
Exterior
Garage Spaces 4.0
Fence Fully
Water Access N
Accessibility None
Total Parking Spaces 4
Garage N
Building
Lot Description Rear Yard
Story 2
Foundation Slab
Sewer Public Sewer
Water Public
Architectural Style Cape Cod
Level or Stories 2
Additional Building Above Grade, Below Grade
New Construction N
Schools
School District The School District Of Philadelphia
Others
Pets Allowed Y
Senior Community No
Tax ID 662478800
Ownership Fee Simple
SqFt Source Assessor
Acceptable Financing Cash, FHA, Conventional, VA
Listing Terms Cash, FHA, Conventional, VA
Financing Cash,FHA,Conventional,VA
Special Listing Condition Standard
Pets Allowed No Pet Restrictions
Read Less Info
Want to know what your home might be worth? Contact us for a FREE valuation!

Our team is ready to help you sell your home for the highest possible price ASAP

Bought with Stephen L Stevens Jr. • Tesla Realty Group, LLC
"My job is to find and attract mastery-based agents to the office, protect the culture, and make sure everyone is happy! "







