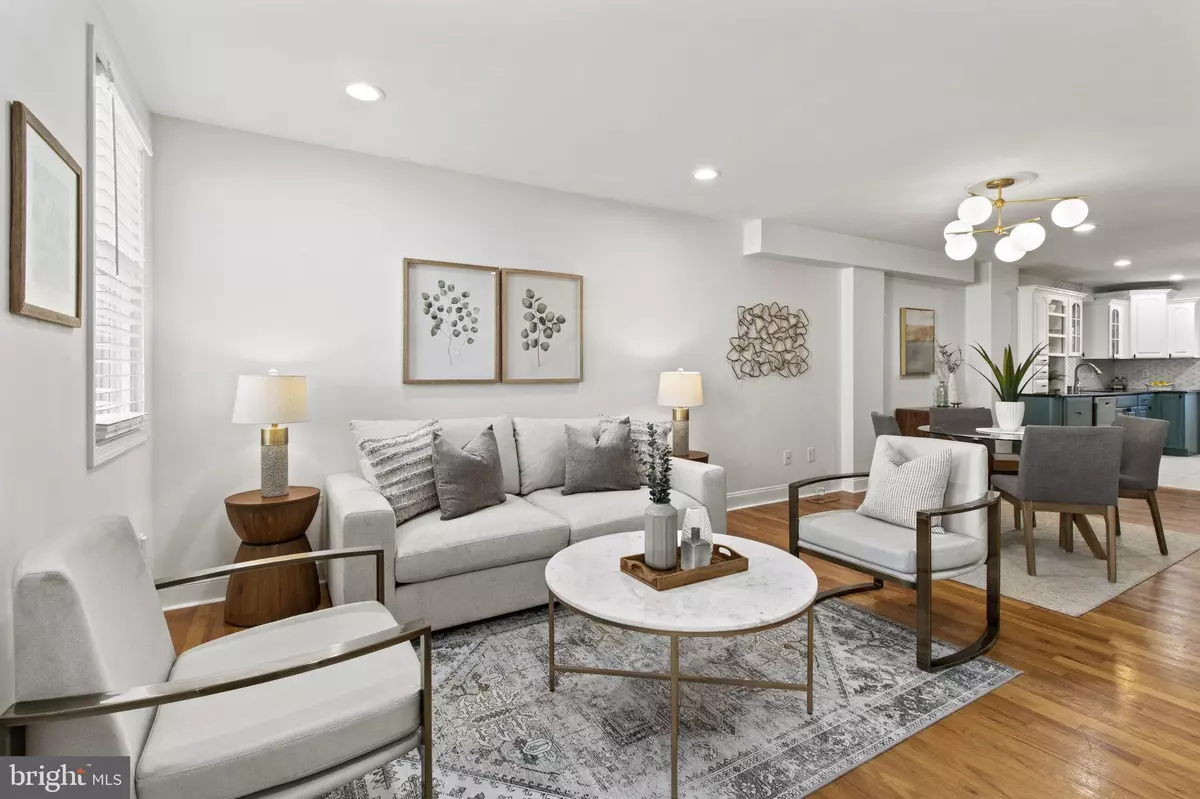$655,000
$665,000
1.5%For more information regarding the value of a property, please contact us for a free consultation.
3 Beds
3 Baths
2,034 SqFt
SOLD DATE : 11/14/2023
Key Details
Sold Price $655,000
Property Type Townhouse
Sub Type Interior Row/Townhouse
Listing Status Sold
Purchase Type For Sale
Square Footage 2,034 sqft
Price per Sqft $322
Subdivision Graduate Hospital
MLS Listing ID PAPH2278404
Sold Date 11/14/23
Style Traditional
Bedrooms 3
Full Baths 2
Half Baths 1
HOA Y/N N
Abv Grd Liv Area 1,674
Originating Board BRIGHT
Year Built 1925
Annual Tax Amount $7,213
Tax Year 2022
Lot Size 750 Sqft
Acres 0.02
Lot Dimensions 15.00 x 50.00
Property Description
Advantageously situated in the heart of Philadelphia's coveted Graduate Hospital neighborhood, this beautiful 3-bedroom, 2.5-bathroom residence is a true gem, thoughtfully enhanced with fresh upgrades and ample storage space across all four floors. Gleaming hardwood floors and custom board and batten throughout add to the home's classic aesthetic.
The open-concept layout seamlessly connects the spacious living room to the dining area and kitchen, perfect for entertaining friends and family. Also located on this level is a convenient practical powder room. The nicely sized custom kitchen features plentiful two-tone cabinetry, sleek granite countertops, a stunning marble backsplash, and elegant tile flooring. Stainless appliances include a five-burner gas cooktop with griddle, plus a built-in microwave/convection oven, and a counter-depth French door refrigerator. Past the kitchen, you'll find immediate access to a sunlit and spacious outdoor area, an ideal setting for open-air dining, hosting gatherings, and enjoying warm-weather grilling.
Ascend to the second floor, where two generously sized bedrooms await, both with custom closet solutions. The first bedroom on this floor includes a large walk-in closet. Either room could easily transform into a nicely sized work-from-home space. These bedrooms share a newly renovated bathroom, characterized by a double vanity with a granite countertop, a shiplap accent wall, bronze and polished nickel fixtures, and a tiled shower/tub combination.
On the third floor, you'll find the primary bedroom suite behind large double doors. The room is elegant and full of natural light, with enough space for a lounge or office. The walk-in closet has shelves that go from the floor to the ceiling. The primary en-suite bathroom is luxurious and has been tastefully updated. It features a double vanity with suede granite countertops, a jacuzzi tub, and a walk-in shower with a built-in bench seat. The shower is enclosed by a frameless glass door with a stylish tile surround. The owner's suite has access to a private terrace where you can enjoy your morning coffee or a nightcap cocktail while admiring the beautiful Center City skyline.
Descend to the ground floor, where you'll find an incredibly spacious fully finished basement featuring a sizeable laundry room and abundant storage. This versatile space, complete with two walls of built-in shelving, is ideal for playroom, office, or home gym use.
With a walking score of 96, this home is in a prime location. Just a few steps away from public transportation, Fitler Square, and popular boutiques on South Street. You can start your weekdays with Fitzwater Street Philly Bagels and Ultimo Coffee, visit the Rittenhouse Square Farmer's Market on Saturdays after a superb brunch at nearby Sabrina's Cafe, and enjoy dinner and cocktails at the delicious Loco Pez. You'll find plenty of grocery stores, including Giant Heirloom Market. The location is also convenient for commuting to UPenn, Drexel, CHOP, and Schuylkill Banks Park for recreational fun. Make 2046 Pemberton Street your forever home today.
Location
State PA
County Philadelphia
Area 19146 (19146)
Zoning RSA5
Rooms
Basement Full, Fully Finished
Interior
Interior Features Breakfast Area, Ceiling Fan(s), Combination Dining/Living, Combination Kitchen/Dining, Dining Area, Floor Plan - Open, Recessed Lighting, Tub Shower, Upgraded Countertops, Walk-in Closet(s), Wood Floors
Hot Water Natural Gas
Heating Forced Air
Cooling Central A/C
Equipment Built-In Microwave, Dishwasher, Dryer, Oven/Range - Electric, Refrigerator, Stainless Steel Appliances, Washer
Fireplace N
Appliance Built-In Microwave, Dishwasher, Dryer, Oven/Range - Electric, Refrigerator, Stainless Steel Appliances, Washer
Heat Source Natural Gas
Laundry Basement
Exterior
Exterior Feature Patio(s)
Water Access N
Accessibility None
Porch Patio(s)
Garage N
Building
Story 3
Foundation Block
Sewer Public Sewer
Water Public
Architectural Style Traditional
Level or Stories 3
Additional Building Above Grade, Below Grade
New Construction N
Schools
School District The School District Of Philadelphia
Others
Senior Community No
Tax ID 301085000
Ownership Fee Simple
SqFt Source Assessor
Special Listing Condition Standard
Read Less Info
Want to know what your home might be worth? Contact us for a FREE valuation!

Our team is ready to help you sell your home for the highest possible price ASAP

Bought with Jaime Hyman • BHHS Fox & Roach-Center City Walnut
"My job is to find and attract mastery-based agents to the office, protect the culture, and make sure everyone is happy! "







