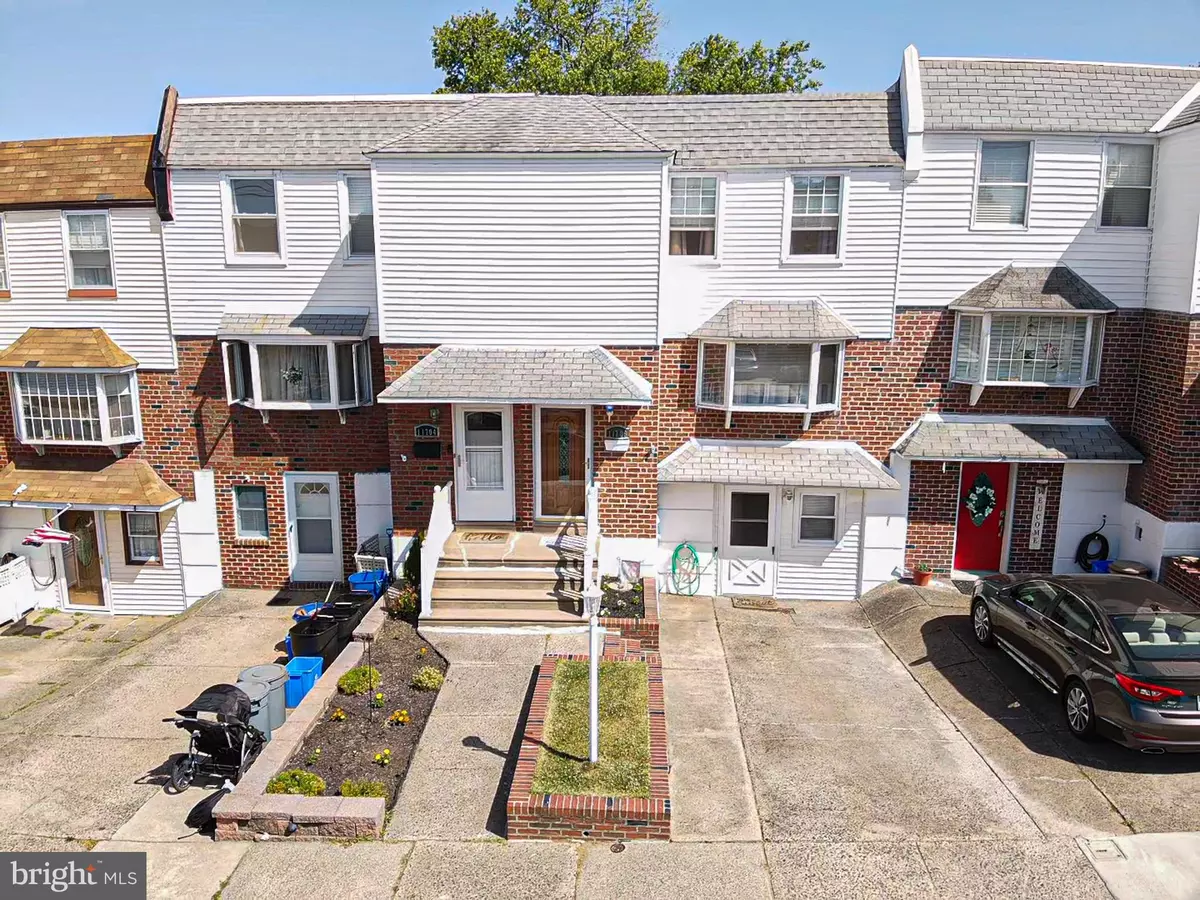$350,000
$344,900
1.5%For more information regarding the value of a property, please contact us for a free consultation.
3 Beds
3 Baths
2,278 SqFt
SOLD DATE : 12/19/2023
Key Details
Sold Price $350,000
Property Type Townhouse
Sub Type Interior Row/Townhouse
Listing Status Sold
Purchase Type For Sale
Square Footage 2,278 sqft
Price per Sqft $153
Subdivision Millbrook
MLS Listing ID PAPH2287100
Sold Date 12/19/23
Style Straight Thru
Bedrooms 3
Full Baths 2
Half Baths 1
HOA Y/N N
Abv Grd Liv Area 1,528
Originating Board BRIGHT
Year Built 1965
Annual Tax Amount $3,594
Tax Year 2022
Lot Size 2,720 Sqft
Acres 0.06
Lot Dimensions 20.00 x 135.00
Property Description
Welcome Home! Absolute move-in condition Millbrook straight thru on quiet block with deck, pool, and potential in law suite! Enter the first floor to spacious living room with w/w carpet, updated powder room, formal dining room with newer hardwoods extending into BIG eat-in kitchen with newer stainless appliances and plenty of counter/cabinet space. The upstairs features 3 very nice sized bedrooms with ample closet space & w/w carpet and updated 3 piece hall bath. The basement is fully finished and is highlighted by HUGE family room (or in la suite) with stall shower, plenty of storage and dedicated storage and laundry room. Walk through sliders from kitchen to entertaining paradise for the whole family with big trex deck with sun setter type awning, AWESOME above ground pool, patio off basement, and still plenty of lawn with BIG storage shed. 1 car driveway, central air, fresh paint and updated 6 panel doors, etc, etc. This home has been meticulously and lovingly maintained/updated for many years by current owners. SHOWINGS start with OPEN HOUSE November 4 1-3PM
Location
State PA
County Philadelphia
Area 19154 (19154)
Zoning RSA4
Rooms
Other Rooms Living Room, Dining Room, Kitchen, Family Room, In-Law/auPair/Suite, Laundry, Storage Room
Basement Fully Finished
Interior
Interior Features Breakfast Area, Carpet, Ceiling Fan(s), Combination Dining/Living, Dining Area, Floor Plan - Open, Kitchen - Eat-In, Skylight(s), Stall Shower, Tub Shower, Walk-in Closet(s), Wood Floors
Hot Water Natural Gas
Heating Forced Air
Cooling Central A/C, Ceiling Fan(s)
Flooring Hardwood, Fully Carpeted, Ceramic Tile
Equipment Built-In Microwave, Dishwasher, Disposal, Dryer - Gas, Oven/Range - Gas, Refrigerator, Washer, Water Heater
Fireplace N
Appliance Built-In Microwave, Dishwasher, Disposal, Dryer - Gas, Oven/Range - Gas, Refrigerator, Washer, Water Heater
Heat Source Natural Gas
Laundry Basement
Exterior
Exterior Feature Deck(s), Patio(s)
Garage Spaces 1.0
Pool Above Ground
Water Access N
Roof Type Flat
Accessibility None
Porch Deck(s), Patio(s)
Total Parking Spaces 1
Garage N
Building
Lot Description Front Yard, Rear Yard, Level, Landscaping
Story 3
Foundation Other
Sewer Public Sewer
Water Public
Architectural Style Straight Thru
Level or Stories 3
Additional Building Above Grade, Below Grade
New Construction N
Schools
School District The School District Of Philadelphia
Others
Senior Community No
Tax ID 662250200
Ownership Fee Simple
SqFt Source Assessor
Acceptable Financing Cash, Conventional, FHA, VA
Horse Property N
Listing Terms Cash, Conventional, FHA, VA
Financing Cash,Conventional,FHA,VA
Special Listing Condition Standard
Read Less Info
Want to know what your home might be worth? Contact us for a FREE valuation!

Our team is ready to help you sell your home for the highest possible price ASAP

Bought with Graceann Tinney • Keller Williams Real Estate - Newtown
"My job is to find and attract mastery-based agents to the office, protect the culture, and make sure everyone is happy! "







