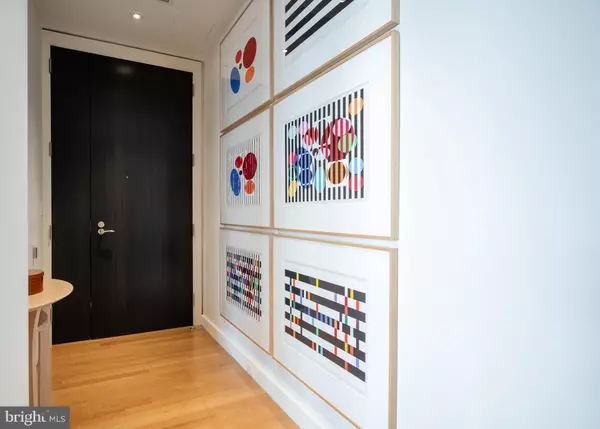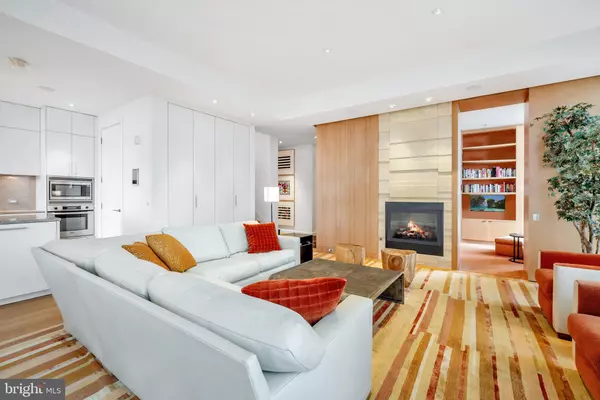$3,050,000
$3,795,000
19.6%For more information regarding the value of a property, please contact us for a free consultation.
3 Beds
3 Baths
2,525 SqFt
SOLD DATE : 12/29/2023
Key Details
Sold Price $3,050,000
Property Type Condo
Sub Type Condo/Co-op
Listing Status Sold
Purchase Type For Sale
Square Footage 2,525 sqft
Price per Sqft $1,207
Subdivision West End
MLS Listing ID DCDC2109110
Sold Date 12/29/23
Style Contemporary
Bedrooms 3
Full Baths 3
Condo Fees $3,570/mo
HOA Y/N N
Abv Grd Liv Area 2,525
Originating Board BRIGHT
Year Built 2008
Annual Tax Amount $19,979
Tax Year 2022
Property Description
This singular contemporary duplex penthouse, custom designed by Thomas Pheasant, showcases bespoke finishes and a private wrap-around roof terrace with views of the National Cathedral and Georgetown. The generous living areas offer handsome white oak paneling, a gas fireplace, balcony and an informal dining area as well as 2/3 bedrooms and 3 full baths. The primary suite is spacious, with a generous walk-in closet, while its bath offers double sinks, soaking tub and a separate shower. The attractive and highly functional open concept kitchen features a large island, top-of-the-line appliances and a walk-in pantry/laundry room.
22West is a full service condominium residence located in the vibrant West End, convenient to downtown, the White House, Metro and fine restaurants. Amenities include 24-hour concierge services, a roof-top pool, grilling station, fitness center, two-car garage parking and additional storage.
Location
State DC
County Washington
Zoning MU-6B
Rooms
Other Rooms Living Room, Primary Bedroom, Bedroom 2, Kitchen, Den, Foyer, Laundry, Loft, Primary Bathroom, Full Bath
Main Level Bedrooms 2
Interior
Interior Features Breakfast Area, Built-Ins, Carpet, Combination Kitchen/Living, Dining Area, Entry Level Bedroom, Floor Plan - Open, Kitchen - Eat-In, Kitchen - Island, Pantry, Primary Bath(s), Recessed Lighting, Soaking Tub, Sound System, Stall Shower, Upgraded Countertops, Walk-in Closet(s), Water Treat System, Wet/Dry Bar, Window Treatments, Wine Storage, Other
Hot Water Other
Heating Forced Air, Heat Pump(s)
Cooling Central A/C, Heat Pump(s)
Flooring Hardwood
Fireplaces Number 1
Fireplaces Type Gas/Propane, Stone
Equipment Built-In Microwave, Cooktop, Dishwasher, Disposal, Dryer - Front Loading, Intercom, Microwave, Oven - Wall, Refrigerator, Washer - Front Loading, Water Dispenser
Furnishings Partially
Fireplace Y
Window Features Energy Efficient,Double Pane
Appliance Built-In Microwave, Cooktop, Dishwasher, Disposal, Dryer - Front Loading, Intercom, Microwave, Oven - Wall, Refrigerator, Washer - Front Loading, Water Dispenser
Heat Source Electric
Laundry Dryer In Unit, Washer In Unit, Main Floor
Exterior
Exterior Feature Balcony, Roof, Terrace
Parking Features Covered Parking, Garage Door Opener, Inside Access, Other
Garage Spaces 2.0
Parking On Site 2
Amenities Available Cable, Common Grounds, Concierge, Elevator, Extra Storage, Fitness Center, Pool - Outdoor, Reserved/Assigned Parking, Security, Other
Water Access N
View City, Panoramic, Scenic Vista
Accessibility None
Porch Balcony, Roof, Terrace
Total Parking Spaces 2
Garage Y
Building
Story 2
Unit Features Hi-Rise 9+ Floors
Sewer Public Sewer
Water Public
Architectural Style Contemporary
Level or Stories 2
Additional Building Above Grade, Below Grade
Structure Type 9'+ Ceilings
New Construction N
Schools
School District District Of Columbia Public Schools
Others
Pets Allowed Y
HOA Fee Include Cable TV,Common Area Maintenance,Custodial Services Maintenance,Electricity,Ext Bldg Maint,Gas,Health Club,Heat,High Speed Internet,Insurance,Management,Parking Fee,Pool(s),Reserve Funds,Recreation Facility,Sewer,Snow Removal,Trash,Water,Other
Senior Community No
Tax ID 0071//2088
Ownership Condominium
Security Features 24 hour security,Intercom,Security System
Horse Property N
Special Listing Condition Standard
Pets Allowed No Pet Restrictions
Read Less Info
Want to know what your home might be worth? Contact us for a FREE valuation!

Our team is ready to help you sell your home for the highest possible price ASAP

Bought with Michael W Rankin • TTR Sotheby's International Realty
"My job is to find and attract mastery-based agents to the office, protect the culture, and make sure everyone is happy! "







