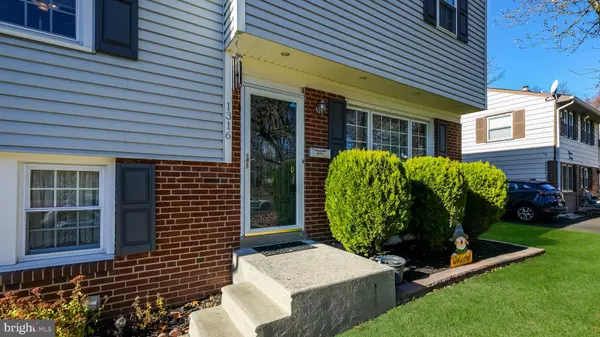$525,000
$499,900
5.0%For more information regarding the value of a property, please contact us for a free consultation.
4 Beds
3 Baths
2,227 SqFt
SOLD DATE : 01/19/2024
Key Details
Sold Price $525,000
Property Type Single Family Home
Sub Type Detached
Listing Status Sold
Purchase Type For Sale
Square Footage 2,227 sqft
Price per Sqft $235
Subdivision Roslyn
MLS Listing ID PAMC2089758
Sold Date 01/19/24
Style Split Level
Bedrooms 4
Full Baths 2
Half Baths 1
HOA Y/N N
Abv Grd Liv Area 2,227
Originating Board BRIGHT
Year Built 1957
Annual Tax Amount $6,239
Tax Year 2022
Lot Size 7,900 Sqft
Acres 0.18
Lot Dimensions 73.00 x 0.00
Property Description
Move in condition 4 bedroom 2 1/2 bath Roslyn Split level. 1316 Zachary has been expanded and remodeled over the years. On the main level you will find a large living room with hardwood floors and crown molding. The kitchen was remolded and features plenty of cabinetry and counter space. It also has the following Stainless Steel appliances: gas stove, built in microwave, dishwasher and refrigerator. A formal dining area with slider to the rear deck completes this level. Up the stairs you will find 3 nice sized rooms and a remodeled full hall bath. The Primary suite level features a large bedroom, newer full bath, walk in closet and an office! All the bedrooms have ceiling fans and newer wall to wall carpeting. The lower level has a large family room w/ slider to a covered rear patio, a laundry room {washer & dryer included}, a powder room and a utility room. There is a newer gas forced hot air heater with central air for the main home and the primary suite has its own gas forced air heater with central air. Other features of this lovely home; Newer windows, recessed lighting, 6 panel doors, newer gas water heater, walk up attic for storage, Paver patio, Trex deck, crown molding, Hard wood floors, Rear shed and more....
Location
State PA
County Montgomery
Area Abington Twp (10630)
Zoning RES
Rooms
Other Rooms Living Room, Dining Room, Primary Bedroom, Bedroom 2, Bedroom 3, Bedroom 4, Kitchen, Family Room, Laundry, Office, Utility Room, Primary Bathroom, Full Bath, Half Bath
Interior
Interior Features Attic, Built-Ins, Carpet, Ceiling Fan(s), Crown Moldings, Dining Area, Family Room Off Kitchen, Primary Bath(s), Recessed Lighting, Stall Shower, Tub Shower, Walk-in Closet(s), Wood Floors
Hot Water Natural Gas
Heating Forced Air
Cooling Central A/C
Flooring Carpet, Hardwood, Ceramic Tile
Equipment Built-In Microwave, Dishwasher, Dryer, Energy Efficient Appliances, Oven/Range - Gas, Refrigerator, Stainless Steel Appliances, Washer, Water Heater
Fireplace N
Window Features Replacement,Vinyl Clad,Energy Efficient
Appliance Built-In Microwave, Dishwasher, Dryer, Energy Efficient Appliances, Oven/Range - Gas, Refrigerator, Stainless Steel Appliances, Washer, Water Heater
Heat Source Natural Gas
Laundry Lower Floor
Exterior
Garage Spaces 2.0
Water Access N
Roof Type Shingle
Accessibility None
Total Parking Spaces 2
Garage N
Building
Story 4
Foundation Other
Sewer Public Sewer
Water Public
Architectural Style Split Level
Level or Stories 4
Additional Building Above Grade
New Construction N
Schools
Elementary Schools Roslyn
Middle Schools Abington Junior
High Schools Abington Senior
School District Abington
Others
Senior Community No
Tax ID 30-00-74816-007
Ownership Fee Simple
SqFt Source Assessor
Security Features Exterior Cameras,Security System,Smoke Detector
Special Listing Condition Standard
Read Less Info
Want to know what your home might be worth? Contact us for a FREE valuation!

Our team is ready to help you sell your home for the highest possible price ASAP

Bought with Anna V Skale • Keller Williams Main Line
"My job is to find and attract mastery-based agents to the office, protect the culture, and make sure everyone is happy! "







