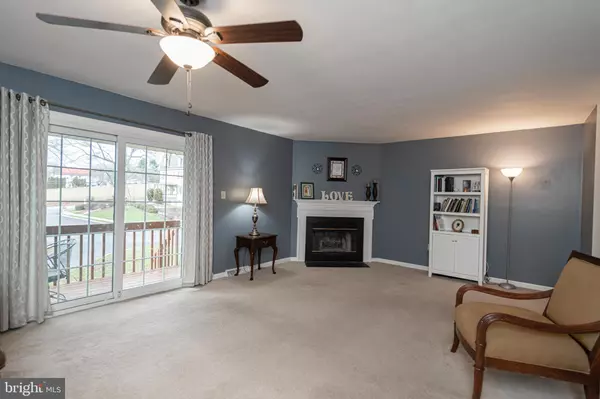$330,000
$325,000
1.5%For more information regarding the value of a property, please contact us for a free consultation.
3 Beds
3 Baths
1,956 SqFt
SOLD DATE : 01/26/2024
Key Details
Sold Price $330,000
Property Type Townhouse
Sub Type Interior Row/Townhouse
Listing Status Sold
Purchase Type For Sale
Square Footage 1,956 sqft
Price per Sqft $168
Subdivision Westridge Estates
MLS Listing ID PACT2057298
Sold Date 01/26/24
Style Colonial
Bedrooms 3
Full Baths 2
Half Baths 1
HOA Fees $386/mo
HOA Y/N Y
Abv Grd Liv Area 1,556
Originating Board BRIGHT
Year Built 1989
Annual Tax Amount $4,434
Tax Year 2023
Lot Size 910 Sqft
Acres 0.02
Lot Dimensions 0.00 x 0.00
Property Description
Beautiful & Spacious 3 bedroom, 2.5 bath townhome in the well kept community of Westridge Estates! This 2 story home features a formal dining room, updated bright kitchen complete with granite countertops, tile backsplash, double door refrigerator, built in microwave and dishwasher, large double living room with inviting corner wood burning fireplace, ceiling fan & sliding doors to the relaxing deck as well as a 1/2 bath and closet! This 1st level features new floors in the dining room and kitchen! The 2nd level features a Main Bedroom Suite complete with double door closet, charming desk area & a full renovated bath - double sinks, tile flooring & shower! You will truly be happy with the 2 additional Good-Sized bedrooms, 2 hall closets and hall renovated bath! The lower level of this home has a great finished basement with recessed lighting as well as a large storage area (13x20) and laundry! Updates include New Windows Throughout (2020), Updated Hot Water Heater (2019), Heat Pump (2018), Updated Bright Kitchen with an abundance of counter space & cabinets (2022), New Dryer (2023) & Garbage Disposal (2018). There is truly nothing more to do than move into this fantastic townhome overlooking open space, with an amazing community pool, tennis courts, playground. The association handles the lawn care, snow removal, trash & the ROOF! Be sure to schedule your appointment today!
Location
State PA
County Chester
Area Phoenixville Boro (10315)
Zoning RESIDENTIAL
Rooms
Other Rooms Living Room, Dining Room, Bedroom 2, Bedroom 3, Kitchen, Family Room, Bedroom 1, Bathroom 1, Bathroom 2, Half Bath
Basement Partially Finished
Interior
Interior Features Ceiling Fan(s), Family Room Off Kitchen, Formal/Separate Dining Room, Recessed Lighting
Hot Water Electric
Heating Heat Pump(s)
Cooling Central A/C
Fireplaces Number 1
Fireplaces Type Corner, Wood
Fireplace Y
Heat Source Electric
Exterior
Water Access N
Accessibility None
Garage N
Building
Story 2
Foundation Permanent
Sewer Public Sewer
Water Public
Architectural Style Colonial
Level or Stories 2
Additional Building Above Grade, Below Grade
New Construction N
Schools
School District Phoenixville Area
Others
Senior Community No
Tax ID 15-07 -0110
Ownership Fee Simple
SqFt Source Assessor
Acceptable Financing Cash, Conventional
Horse Property N
Listing Terms Cash, Conventional
Financing Cash,Conventional
Special Listing Condition Standard
Read Less Info
Want to know what your home might be worth? Contact us for a FREE valuation!

Our team is ready to help you sell your home for the highest possible price ASAP

Bought with Heidi A Kulp-Heckler • Compass RE
"My job is to find and attract mastery-based agents to the office, protect the culture, and make sure everyone is happy! "







