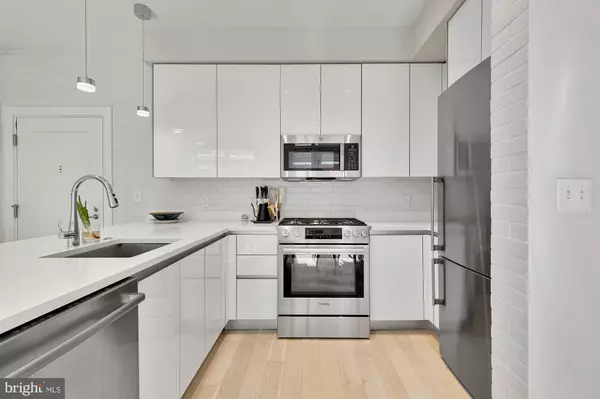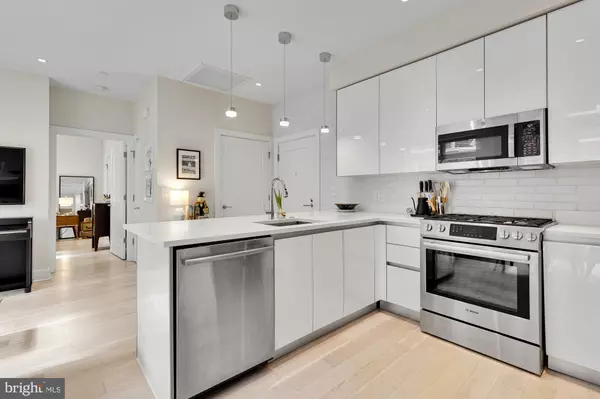$695,000
$685,000
1.5%For more information regarding the value of a property, please contact us for a free consultation.
2 Beds
2 Baths
690 SqFt
SOLD DATE : 02/02/2024
Key Details
Sold Price $695,000
Property Type Condo
Sub Type Condo/Co-op
Listing Status Sold
Purchase Type For Sale
Square Footage 690 sqft
Price per Sqft $1,007
Subdivision Dupont Circle
MLS Listing ID DCDC2121086
Sold Date 02/02/24
Style Contemporary
Bedrooms 2
Full Baths 1
Half Baths 1
Condo Fees $577/mo
HOA Y/N N
Abv Grd Liv Area 690
Originating Board BRIGHT
Year Built 2017
Annual Tax Amount $5,069
Tax Year 2022
Property Description
Welcome to 1745 N St NW #406, a light filled 1 BR + Den in one of DC's most spectacular condominiums in the HEART of Dupont Circle. Built in 2017, this residence is in one of the most highly desired stacks (06) in the building which boasts a large bedroom, a spacious den (perfect for guests or home office) and 1.5 bathrooms. The unit features an open floor plan with abundant natural light from its many South facing windows, a private balcony and a well-appointed dining area. The kitchen features all stainless-steel appliances, quartz countertops, gas cooking, white lacquer cabinets and recently installed white-wash brick façade backsplash which brings dimension and charm to the space. Completing this home is a custom Elfa closet system in the primary suite, Shade Store window treatments, a full-size W/D, half bath for guests and a large storage unit located in the garage. This home could not be more conveniently located as it's immediately surrounded by dozens of popular cafes, bakeries, restaurants, bars, shops, amenities and attractions. This ideal location makes having a car practically unnecessary with the Dupont Circle Metro only a few blocks away, though there are multiple rental parking garages on the same block. 1745 N is a pet-friendly building with concierge, elevators and a well-maintained courtyard.
Location
State DC
County Washington
Zoning RESIDENTIAL
Rooms
Basement Garage Access
Main Level Bedrooms 2
Interior
Hot Water Natural Gas
Heating Heat Pump(s)
Cooling Central A/C
Flooring Hardwood
Fireplace N
Heat Source Electric
Exterior
Amenities Available Common Grounds, Concierge, Elevator, Security
Water Access N
Accessibility Elevator
Garage N
Building
Story 1
Unit Features Mid-Rise 5 - 8 Floors
Sewer Public Sewer
Water Public
Architectural Style Contemporary
Level or Stories 1
Additional Building Above Grade, Below Grade
New Construction N
Schools
School District District Of Columbia Public Schools
Others
Pets Allowed Y
HOA Fee Include Water,Trash,Snow Removal,Sewer,Security Gate,Reserve Funds,Management,Common Area Maintenance,Custodial Services Maintenance,Ext Bldg Maint
Senior Community No
Tax ID 0158//2171
Ownership Condominium
Acceptable Financing Conventional, Cash
Listing Terms Conventional, Cash
Financing Conventional,Cash
Special Listing Condition Standard
Pets Allowed Cats OK, Dogs OK
Read Less Info
Want to know what your home might be worth? Contact us for a FREE valuation!

Our team is ready to help you sell your home for the highest possible price ASAP

Bought with Tatyana V Lara • Century 21 Redwood Realty
"My job is to find and attract mastery-based agents to the office, protect the culture, and make sure everyone is happy! "







