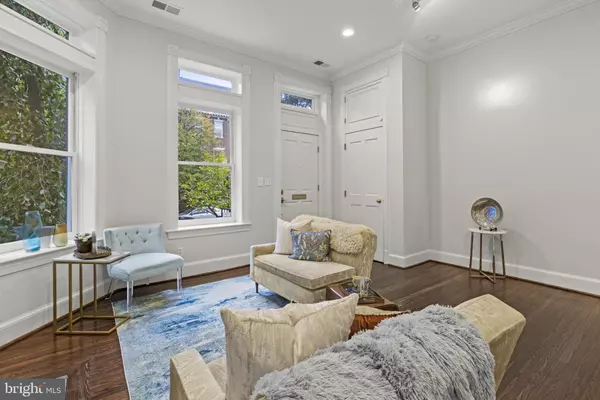$1,680,000
$1,735,000
3.2%For more information regarding the value of a property, please contact us for a free consultation.
4 Beds
4 Baths
2,275 SqFt
SOLD DATE : 02/09/2024
Key Details
Sold Price $1,680,000
Property Type Condo
Sub Type Condo/Co-op
Listing Status Sold
Purchase Type For Sale
Square Footage 2,275 sqft
Price per Sqft $738
Subdivision Dupont Circle
MLS Listing ID DCDC2114968
Sold Date 02/09/24
Style Victorian
Bedrooms 4
Full Baths 4
Condo Fees $470/mo
HOA Y/N N
Abv Grd Liv Area 1,870
Originating Board BRIGHT
Year Built 1944
Annual Tax Amount $14,158
Tax Year 2022
Property Description
Single-family, end-unit townhome.
This classic 4-level, 4-bed, 4-bath Dupont Circle townhouse with hardwood floors throughout, high ceilings, tasteful updates, and great outdoor space awaits your next chapter. Everything is close to this stylish city home: metro, culture, dining, and nightlife. Built in 1944 and now comprising 1 of 5 townhouses in a condo association, the low monthly fee covers some expenses including water, master insurance, and garage with a heated driveway.
VERSATILE: The layout offers privacy for everyone in the house but is perfect for entertaining. A living room with 1 of 5 wood-burning fireplaces greets you at the front door, with a handy coat closet to your left. A hallway leads to a well-appointed kitchen and adjacent dining room; glass doors give way to a private patio. Two generously sized bedrooms on the second floor have ensuite bathrooms. The third floor has a bedroom and bath in the hall. The top floor also boasts a light-filled bonus room that can be used as a club room, den, large home office, or art studio/craft room. It has access to the roof deck.
OUTDOOR SPACE TWO-FER: The patio off the kitchen/dining room is suitable for breakfast, grilling, and small groups. The large third-story deck (about 400 sq. ft.), perched above R St. NW, might be the crown jewel of this home: a perfect spot to relax or gather friends.
LOWER LEVEL / RENTAL: The lower level (connected to the house but with a separate address and separate entrance) can serve many functions: entertainment room, home office, or rental unit as a studio apartment. It has a small kitchen and bath.
GARAGE PARKING & STORAGE: A dedicated, separately deeded parking space in the shared garage, accessed by a heated driveway, is being sold along with the home. Also in the garage, one dedicated closet and a set of shelves are also attached to this home. A door leads from the garage into the lower level of the house.
LOCATION: Walk Score = 98, bike score = 96, 3 blocks to Dupont Circle Metro (Red Line) = 2. The beloved Phillips Collection is around the corner, reachable without crossing the street! A large, bustling farmers market offers fresh produce every Sunday. The park in the middle of Dupont Circle with the iconic fountain is the neighborhood's outdoor living room. Mitchell Park is a couple of blocks away and is popular with dog owners. Rock Creek Park is easily reachable for a walk, run, or bike ride. Dining options are too numerous to mention but include Teaism for casual healthy food, tea, and banter, upscale Annabelle for modern American, Dolcezza for gelato and coffee, Firehook for baked goods, the Boardroom if you like games with your libations, and so many more. The neighborhood features numerous embassies, consulates, think tanks, bookstores, and cultural and religious institutions. Let the glam nouveau neighborhoods in DC strut their stuff; Dupont still brings it with timeless elegance!
Location
State DC
County Washington
Zoning RESIDENTIAL
Direction North
Rooms
Basement Full
Interior
Interior Features 2nd Kitchen, Ceiling Fan(s), Wood Floors
Hot Water Electric
Heating Forced Air, Wall Unit
Cooling Central A/C, Ceiling Fan(s), Multi Units, Wall Unit
Flooring Hardwood, Carpet
Fireplaces Number 5
Equipment Dishwasher, Dryer, Washer, Water Heater, Oven/Range - Electric, Refrigerator, Microwave
Fireplace Y
Appliance Dishwasher, Dryer, Washer, Water Heater, Oven/Range - Electric, Refrigerator, Microwave
Heat Source Electric
Laundry Upper Floor
Exterior
Exterior Feature Patio(s), Deck(s)
Parking Features Additional Storage Area, Garage Door Opener, Underground
Garage Spaces 1.0
Fence Wrought Iron
Amenities Available Extra Storage
Water Access N
Accessibility >84\" Garage Door
Porch Patio(s), Deck(s)
Total Parking Spaces 1
Garage Y
Building
Story 4
Foundation Brick/Mortar
Sewer Public Sewer
Water Public
Architectural Style Victorian
Level or Stories 4
Additional Building Above Grade, Below Grade
New Construction N
Schools
School District District Of Columbia Public Schools
Others
Pets Allowed Y
HOA Fee Include Water,Insurance,Common Area Maintenance,Snow Removal
Senior Community No
Tax ID 0066//2005 & 0066//2010 & 0066//2015
Ownership Condominium
Acceptable Financing Conventional
Horse Property N
Listing Terms Conventional
Financing Conventional
Special Listing Condition Standard
Pets Allowed No Pet Restrictions
Read Less Info
Want to know what your home might be worth? Contact us for a FREE valuation!

Our team is ready to help you sell your home for the highest possible price ASAP

Bought with Harry J Matz • RLAH @properties
"My job is to find and attract mastery-based agents to the office, protect the culture, and make sure everyone is happy! "







