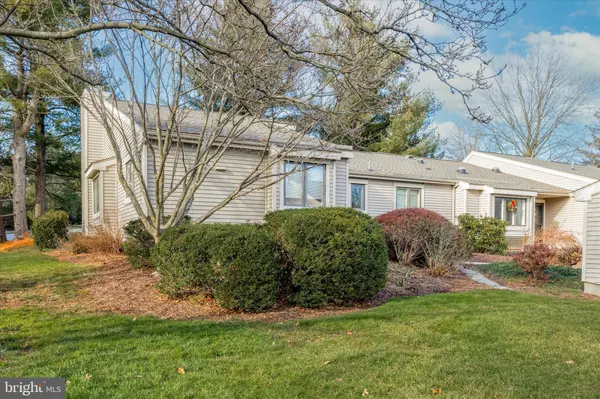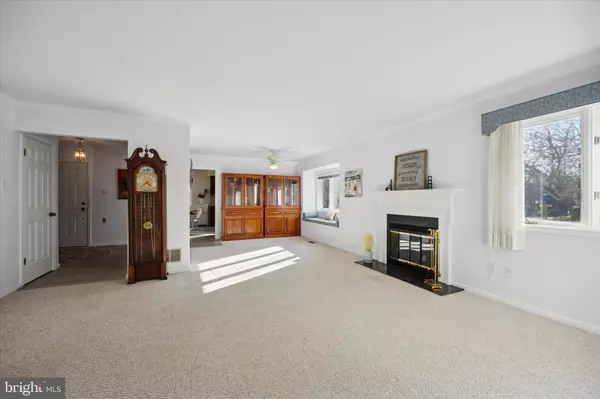$475,000
$475,000
For more information regarding the value of a property, please contact us for a free consultation.
2 Beds
3 Baths
1,510 SqFt
SOLD DATE : 02/14/2024
Key Details
Sold Price $475,000
Property Type Condo
Sub Type Condo/Co-op
Listing Status Sold
Purchase Type For Sale
Square Footage 1,510 sqft
Price per Sqft $314
Subdivision Hersheys Mill
MLS Listing ID PACT2055188
Sold Date 02/14/24
Style Ranch/Rambler
Bedrooms 2
Full Baths 2
Half Baths 1
HOA Fees $600/qua
HOA Y/N Y
Abv Grd Liv Area 1,510
Originating Board BRIGHT
Year Built 1985
Annual Tax Amount $4,759
Tax Year 2023
Lot Size 1,328 Sqft
Acres 0.03
Lot Dimensions 0.00 x 0.00
Property Description
Welcome to this meticulously maintained, spacious end unit home in the the Village of Franklin at Hershey's Mill. Upon entering, you are greeted by a large foyer with a full closet, setting the tone for the generous storage and practical layout found throughout the home. The open living/dining room area is flooded with natural sunlight, creating a bright and airy ambiance that is enhanced by a functional fireplace, perfect for cozy evenings. Step into the enclosed sunroom, where you can bask in the morning light and enjoy a separate back entrance leading to a small patio and a convenient storage shed. The heart of the home is the oversized eat-in kitchen, which also houses an enclosed laundry area, providing both convenience and functionality. Continuing through the home, you'll discover a full hall bath, a well-proportioned bedroom with a double closet, and a primary spacious bedroom with a large walk-in closet and an ensuite bathroom for added privacy and comfort. Descend a short flight of steps to find a fully finished basement with an additional 1/2 bath that offers even more living space. This versatile area can accommodate an office, a family room, and features two additional expansive rooms, with incredibly high ceilings. It is currently being used as a gym and another living space. The possibilities are endless, making it adaptable for a variety of lifestyle needs. As if that's not enough, there is a hidden gem awaiting discovery - a full workroom that is currently utilized as a woodworking shop. (All equipment will be removed prior to move-in, allowing you to transform this space into anything you desire.) Completing this perfect ranch-style home is a recently renovated detached garage. For community-minded buyers, Hershey's Mill offers a variety of activities. You are always close to the library, community center, tennis courts, pickle ball, swimming pool, bocce ball and the beautiful Sullivan House. If golf is your game, don't forget the outstanding 18-hole course that meanders across the 800 acres of Hershey's Mill. And of course, you can always enjoy the special camaraderie with fellow gardeners at the Community Gardens or an early morning walk along miles of trails. It's no wonder why lifestyle at Hershey's Mill is sought after by so many. It must be experienced to be believed!
Location
State PA
County Chester
Area East Goshen Twp (10353)
Zoning R2
Rooms
Basement Fully Finished
Main Level Bedrooms 2
Interior
Interior Features Breakfast Area
Hot Water Electric
Heating Heat Pump - Electric BackUp
Cooling Central A/C
Fireplaces Number 1
Fireplace Y
Heat Source Electric
Laundry Main Floor
Exterior
Parking Features Garage - Front Entry
Garage Spaces 1.0
Water Access N
Accessibility 2+ Access Exits
Attached Garage 1
Total Parking Spaces 1
Garage Y
Building
Story 1
Foundation Brick/Mortar
Sewer Public Sewer
Water Public
Architectural Style Ranch/Rambler
Level or Stories 1
Additional Building Above Grade, Below Grade
New Construction N
Schools
Elementary Schools East Goshen
Middle Schools J.R. Fugett
High Schools West Chester East
School District West Chester Area
Others
Pets Allowed Y
Senior Community Yes
Age Restriction 55
Tax ID 53-02 -0521
Ownership Fee Simple
SqFt Source Assessor
Special Listing Condition Standard
Pets Allowed No Pet Restrictions
Read Less Info
Want to know what your home might be worth? Contact us for a FREE valuation!

Our team is ready to help you sell your home for the highest possible price ASAP

Bought with Patricia M Coleman • Compass RE
"My job is to find and attract mastery-based agents to the office, protect the culture, and make sure everyone is happy! "







