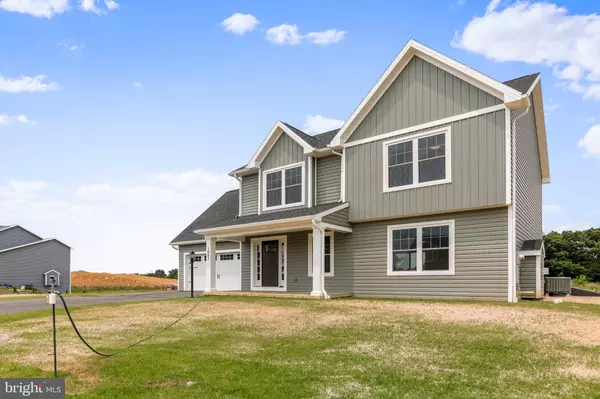$400,000
$405,000
1.2%For more information regarding the value of a property, please contact us for a free consultation.
4 Beds
3 Baths
2,100 SqFt
SOLD DATE : 03/07/2024
Key Details
Sold Price $400,000
Property Type Single Family Home
Sub Type Detached
Listing Status Sold
Purchase Type For Sale
Square Footage 2,100 sqft
Price per Sqft $190
Subdivision Southwood Crossing
MLS Listing ID PACB2021698
Sold Date 03/07/24
Style Traditional
Bedrooms 4
Full Baths 2
Half Baths 1
HOA Fees $2/ann
HOA Y/N Y
Abv Grd Liv Area 2,100
Originating Board BRIGHT
Year Built 2023
Annual Tax Amount $761
Tax Year 2023
Lot Size 0.260 Acres
Acres 0.26
Property Description
Check out the newest Rine and Rine home in Southwood Crossing! Curt and Lynn hand crafted this beautiful two story home ensuring attention to detail in every corner. The Aspen colored board and batten siding gives the exterior a warm and inviting look. Inside, you will notice it is full of charm with durable, luxury vinyl planks laid throughout the first floor and bathrooms. The main living area features a shiplap gas fire place with a stunning hand cut timber mantle. The kitchen is crowned with ceiling height, custom built cabinets that feature soft close hinges and drawer slides, black hardware, and pull out shelving. Stainless steel appliances and granite countertops are the jewels of the kitchen. Working from home? You will be comfortable in the first floor office. Upstairs you will find 4 bedrooms, 2 full baths and second floor laundry. The owner's suite has a walk-in closet and full bathroom with double sinks. Granite countertops are featured in each bathroom. Don't forget to check out the oversized garage. There is room for shelving or a work bench plus space for storing your tools and bikes. Come appreciate the craftsmanship for yourself by scheduling a private tour! A custom features list detailing all of the hidden gems and added details in this home is available upon request.
Location
State PA
County Cumberland
Area Southampton Twp (14439)
Zoning RESIDENTIAL
Rooms
Other Rooms Laundry
Basement Connecting Stairway, Interior Access, Outside Entrance, Poured Concrete
Interior
Interior Features Combination Kitchen/Dining, Family Room Off Kitchen, Floor Plan - Open, Recessed Lighting, Upgraded Countertops, Walk-in Closet(s), Tub Shower
Hot Water Electric
Heating Heat Pump(s)
Cooling Central A/C
Fireplaces Number 1
Fireplaces Type Gas/Propane
Fireplace Y
Heat Source Electric
Laundry Upper Floor
Exterior
Parking Features Garage - Front Entry
Garage Spaces 2.0
Water Access N
Accessibility 32\"+ wide Doors
Attached Garage 2
Total Parking Spaces 2
Garage Y
Building
Story 2
Foundation Concrete Perimeter
Sewer Public Sewer
Water Public
Architectural Style Traditional
Level or Stories 2
Additional Building Above Grade, Below Grade
New Construction Y
Schools
High Schools Shippensburg Area
School District Shippensburg Area
Others
Senior Community No
Tax ID 39-13-0102-393
Ownership Fee Simple
SqFt Source Assessor
Acceptable Financing Cash, Conventional, FHA, USDA, VA
Listing Terms Cash, Conventional, FHA, USDA, VA
Financing Cash,Conventional,FHA,USDA,VA
Special Listing Condition Standard
Read Less Info
Want to know what your home might be worth? Contact us for a FREE valuation!

Our team is ready to help you sell your home for the highest possible price ASAP

Bought with Holly Shughart • Iron Valley Real Estate of Central PA
"My job is to find and attract mastery-based agents to the office, protect the culture, and make sure everyone is happy! "







