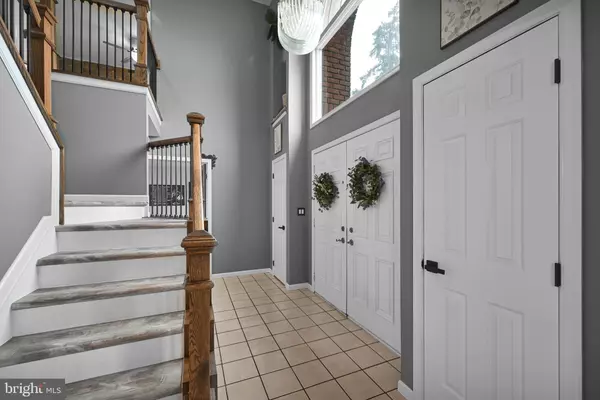$470,000
$469,900
For more information regarding the value of a property, please contact us for a free consultation.
5 Beds
3 Baths
3,809 SqFt
SOLD DATE : 03/12/2024
Key Details
Sold Price $470,000
Property Type Single Family Home
Sub Type Detached
Listing Status Sold
Purchase Type For Sale
Square Footage 3,809 sqft
Price per Sqft $123
Subdivision Abbington
MLS Listing ID PAYK2055054
Sold Date 03/12/24
Style Colonial
Bedrooms 5
Full Baths 3
HOA Y/N N
Abv Grd Liv Area 3,009
Originating Board BRIGHT
Year Built 1992
Annual Tax Amount $7,647
Tax Year 2022
Lot Size 0.341 Acres
Acres 0.34
Property Description
** EXTERIOR PHOTOS WILL BE POSTED 1/30/2024** Elegance Awaits at 2976 E Prospect Rd - Your Dream Home Unveiled! Step into a haven of unparalleled elegance and modern comfort with this enchanting brick colonial home, generously spanning over 3000 sq ft. Boasting 5 beds, 3 baths, a 2-car garage, and an extraordinary in-ground heated pool, this residence is meticulously crafted for those who crave a lifestyle that seamlessly blends style with comfort.
As you open the front door, high ceilings and a captivating window above beckon you with an abundance of natural light, enveloping the entire space in a warm and inviting aura.
A stunning wrought iron staircase, artfully installed, adds a touch of sophistication to the entrance, establishing the refined aesthetic that defines the entire home.
The first floor is a masterpiece of design, featuring a bedroom with a fully updated bathroom, showcasing new flooring and a new vanity.
Indulge in an eat-in dining area, a living room with expansive windows offering picturesque views of the pool, and a tastefully designed kitchen with bar seating - a perfect harmony of functionality and style.
Ascend the stairs to unveil 4 additional bedrooms, each with its own closet, while the master bedroom boasts a full bath and a walk-in closet. An additional full bath in the hallway ensures convenience for all.
The finished basement, an entertainment haven, is complemented by ample storage, enhanced by new LVP flooring that elevates its functionality.
Recent updates include fresh paint throughout most of the interior, creating a bright and inviting ambiance. Four bedrooms feature new carpeting (2023), ensuring a blend of comfort and style for all family members. A new roof, reassuring in its installation in 2022, provides both durability and peace of mind.
Step outside through the new sliding glass door to discover a backyard oasis adorned with fresh grass, professional landscaping, and a substantial concrete patio - an ideal space for outdoor gatherings.
Immerse yourself in the in-ground heated pool, surrounded by a polyurea pool deck, and relish recent additions such as a new pool chlorinator and heater in 2022, along with a new pool pump in 2023.
Upgraded light fixtures and ceiling fans grace the downstairs and master bedroom, creating an ambiance that truly enhances the overall living experience.
This home is not just a dwelling; it's a testament to modern living, offering an impeccable fusion of style, comfort, and functionality. Seize the opportunity to make this meticulously updated home your very own.
Schedule your viewing today and embark on a journey to immerse yourself in the unparalleled charm of 2976 E Prospect Rd. Envision a life of luxury and convenience in this exceptional home!
Location
State PA
County York
Area Windsor Twp (15253)
Zoning RESIDENTIAL
Rooms
Other Rooms Living Room, Dining Room, Primary Bedroom, Bedroom 2, Bedroom 3, Bedroom 4, Bedroom 5, Kitchen, Foyer, Breakfast Room, Laundry, Office, Recreation Room, Storage Room, Utility Room, Bathroom 2, Bathroom 3, Primary Bathroom
Basement Full
Main Level Bedrooms 1
Interior
Hot Water Natural Gas
Heating Forced Air
Cooling Central A/C
Fireplaces Number 1
Fireplaces Type Gas/Propane
Fireplace Y
Heat Source Natural Gas
Exterior
Parking Features Garage - Side Entry
Garage Spaces 2.0
Pool In Ground, Heated
Water Access N
Accessibility None
Attached Garage 2
Total Parking Spaces 2
Garage Y
Building
Story 2
Foundation Other
Sewer Public Sewer
Water Public
Architectural Style Colonial
Level or Stories 2
Additional Building Above Grade, Below Grade
New Construction N
Schools
School District Red Lion Area
Others
Senior Community No
Tax ID 53-000-08-0413-00-00000
Ownership Fee Simple
SqFt Source Assessor
Acceptable Financing Cash, Conventional, FHA, VA
Listing Terms Cash, Conventional, FHA, VA
Financing Cash,Conventional,FHA,VA
Special Listing Condition Standard
Read Less Info
Want to know what your home might be worth? Contact us for a FREE valuation!

Our team is ready to help you sell your home for the highest possible price ASAP

Bought with CYNTHIA A BILLET • RE/MAX Realty Select
"My job is to find and attract mastery-based agents to the office, protect the culture, and make sure everyone is happy! "







