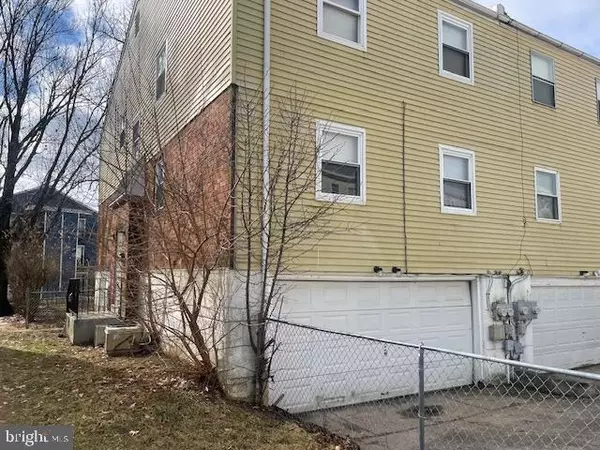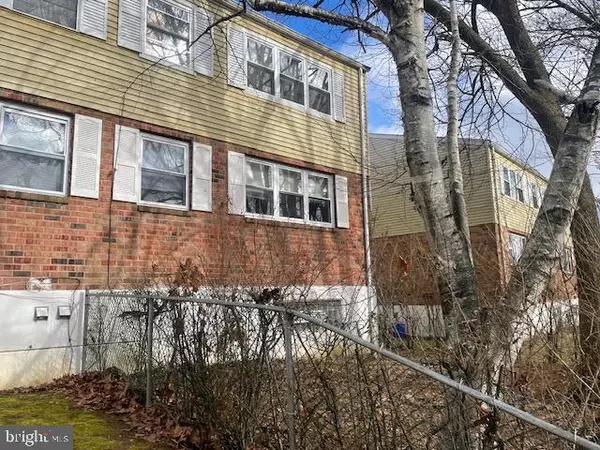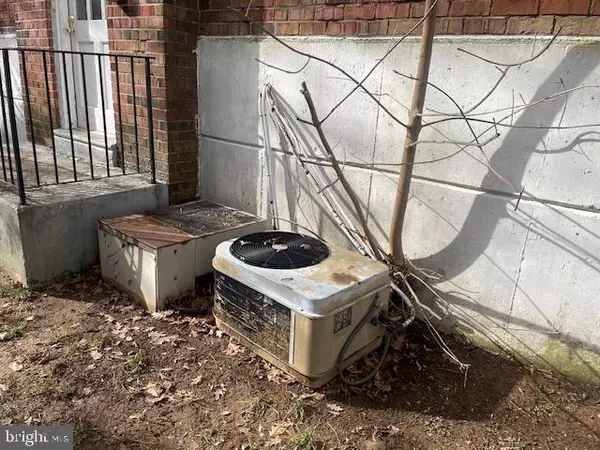$389,000
$419,900
7.4%For more information regarding the value of a property, please contact us for a free consultation.
1,840 SqFt
SOLD DATE : 03/28/2024
Key Details
Sold Price $389,000
Property Type Single Family Home
Sub Type Twin/Semi-Detached
Listing Status Sold
Purchase Type For Sale
Square Footage 1,840 sqft
Price per Sqft $211
Subdivision Modena Park
MLS Listing ID PAPH2317586
Sold Date 03/28/24
Style Other
Abv Grd Liv Area 1,840
Originating Board BRIGHT
Year Built 1970
Annual Tax Amount $3,674
Tax Year 2023
Lot Size 3,491 Sqft
Acres 0.08
Lot Dimensions 32.00 x 110.00
Property Description
3 story duplex consisting of 2 units. Each unit consists of 2 bedrooms and 1 bath. Close to shopping, transportation, easy access to I-95. Unit A - 4 rooms, 2 bedrooms, 1 bathroom Unit B - 4 rooms, 2 bedrooms, 1 bathroom. Basement laundry hook-up & storage – 2 car garage with rear driveway, utility room with 2 gas furnaces.
Parking: Rear car driveway with a 2 car attached garage. Utilities: Separate electric, separate heat on gas, separate central air, public water, public sewer. All units are vacant. There is are side and rear yards.
Unit 1: Large 2-bedroom, first floor apartment. New laminate flooring, remodeled bath, newer windows T/O. Updated Kitchen with gas stove, refrigerator, dishwasher, garbage disposal. Plenty of closet space. Central Air & forced air heat.
Unit 2: Large 2-bedroom, second floor apartment. Sub floor (exposed), remodeled bath, newer windows T/O. Updated Kitchen with gas stove, refrigerator, dishwasher, garbage disposal. Plenty of closet space. Central Air & forced air heat.
Unit 1- two bedroom/ 1 bath, with living room and kitchen area. Kitchen has laminated countertops, gas fired for burner stove/oven, storage closet. Living room area is carpeted. Windows are replacement thermal type. Finishes generally are painted drywall walls and ceiling. Bathroom includes vanity, style sink, toilet and standard shower/tub.
Unit 2-Second floor is access via central stairwell. This is also a two bedroom/1 bath unit that is similar to that of the first floor.
There is no HOA fee. Property is being sold in as-is condition.
Location
State PA
County Philadelphia
Area 19114 (19114)
Zoning RTA1
Rooms
Basement Full
Interior
Hot Water Natural Gas
Heating Forced Air
Cooling Central A/C
Flooring Fully Carpeted
Fireplace N
Heat Source Natural Gas
Exterior
Parking Features Inside Access
Garage Spaces 2.0
Water Access N
Roof Type Flat
Accessibility None
Attached Garage 2
Total Parking Spaces 2
Garage Y
Building
Foundation Concrete Perimeter
Sewer Public Sewer
Water Public
Architectural Style Other
Additional Building Above Grade, Below Grade
New Construction N
Schools
School District The School District Of Philadelphia
Others
Tax ID 662258715
Ownership Fee Simple
SqFt Source Assessor
Special Listing Condition Standard
Read Less Info
Want to know what your home might be worth? Contact us for a FREE valuation!

Our team is ready to help you sell your home for the highest possible price ASAP

Bought with Boris Sulimanov • Huntingdon Valley Realtors
"My job is to find and attract mastery-based agents to the office, protect the culture, and make sure everyone is happy! "







