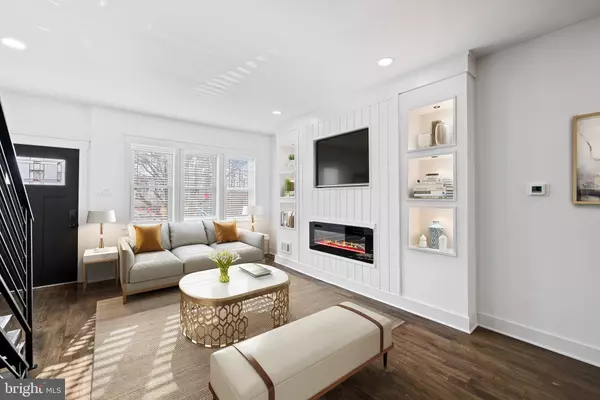$731,000
$735,000
0.5%For more information regarding the value of a property, please contact us for a free consultation.
3 Beds
3 Baths
2,196 SqFt
SOLD DATE : 04/08/2024
Key Details
Sold Price $731,000
Property Type Townhouse
Sub Type Interior Row/Townhouse
Listing Status Sold
Purchase Type For Sale
Square Footage 2,196 sqft
Price per Sqft $332
Subdivision Graduate Hospital
MLS Listing ID PAPH2319854
Sold Date 04/08/24
Style Straight Thru
Bedrooms 3
Full Baths 3
HOA Y/N N
Abv Grd Liv Area 1,860
Originating Board BRIGHT
Year Built 1925
Annual Tax Amount $7,024
Tax Year 2023
Lot Size 1,120 Sqft
Acres 0.03
Lot Dimensions 16.00 x 70.00
Property Description
This brand new, totally renovated from top to bottom home in beautiful Graduate Hospital is exactly what you've been waiting. No expense spared here to make this house feel like home. 3 Bedrooms plus bonus space and finished basement perfect for modern living and/or work from home. Upon entering, you will notice the open layout and tall ceilings along with tons of natural light spilling in over the hardwood floors throughout as well bluetooth speakers in the home to create that perfect setting. The living room has a built-in electric fireplace perfect for cold winter nights. Proceed to the open kitchen and you will be pleased with the abundance of cabinet storage with under cabinet lighting, stainless steel appliances and granite countertops...perfect for entertaining both inside and out beyond the French doors to the large patio with a tall privacy fence for those cozy summer dinners al fresco. Moving to the finished basement also with tall ceilings and a full bathroom, this space can be easily used for a playroom, den, office or guest space. As you move to the 2nd floor you will notice the amazing wood and metal open staircase... the owners salvaged the wood from the original beams and restored them as stair treads adding that extra touch to the home. From there you will see the luxurious primary bedroom with Juliet balcony and open spa like en suite bathroom with double sinks and free-standing tub and glass shower along with two closets for your wardrobe. There is another bedroom on this floor, perfect for a nursery, office or guests. Then proceed to the third floor where you will see an open area with full wet bar and deck as well as a full bathroom and additional bedroom with great closet space. Walkable to Thai Square, Prime Fusion, Sidecar Bar & Grill, Z Dog Day Care, Amazon Hub Lockers, Ants Pants Cafe, Giant Heirloom Market and minutes from Fitler Square and Rittenhouse Square. A short bike ride to CHOP, University of Pennsylvania Hospital and UPENN and Drexel University. Make your appointment today for this one of kind home
Location
State PA
County Philadelphia
Area 19146 (19146)
Zoning RSA5
Rooms
Basement Fully Finished
Main Level Bedrooms 3
Interior
Hot Water Natural Gas
Heating Forced Air
Cooling Central A/C
Fireplaces Number 1
Fireplaces Type Electric
Fireplace Y
Heat Source Natural Gas
Laundry Has Laundry
Exterior
Water Access N
Accessibility None
Garage N
Building
Story 3
Foundation Other
Sewer Public Septic
Water Public
Architectural Style Straight Thru
Level or Stories 3
Additional Building Above Grade, Below Grade
New Construction N
Schools
School District The School District Of Philadelphia
Others
Pets Allowed Y
Senior Community No
Tax ID 302138600
Ownership Fee Simple
SqFt Source Assessor
Special Listing Condition Standard
Pets Allowed No Pet Restrictions
Read Less Info
Want to know what your home might be worth? Contact us for a FREE valuation!

Our team is ready to help you sell your home for the highest possible price ASAP

Bought with Vanessa Elena Jarymovych • Elfant Wissahickon-Rittenhouse Square
"My job is to find and attract mastery-based agents to the office, protect the culture, and make sure everyone is happy! "







