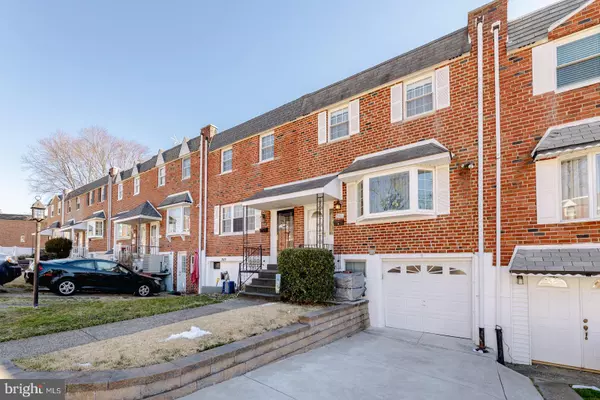$330,000
$335,000
1.5%For more information regarding the value of a property, please contact us for a free consultation.
3 Beds
2 Baths
1,360 SqFt
SOLD DATE : 04/12/2024
Key Details
Sold Price $330,000
Property Type Townhouse
Sub Type Interior Row/Townhouse
Listing Status Sold
Purchase Type For Sale
Square Footage 1,360 sqft
Price per Sqft $242
Subdivision Parkwood
MLS Listing ID PAPH2313850
Sold Date 04/12/24
Style AirLite
Bedrooms 3
Full Baths 1
Half Baths 1
HOA Y/N N
Abv Grd Liv Area 1,360
Originating Board BRIGHT
Year Built 1973
Annual Tax Amount $3,562
Tax Year 2022
Lot Size 2,000 Sqft
Acres 0.05
Lot Dimensions 20.00 x 100.00
Property Description
Welcome to the exquisite residence at 3421 Orion Road, nestled in the prestigious Parkwood Manor neighborhood. As you approach, take note of the newly paved driveway leading you to the elegant garage, adding a touch of sophistication to the curb appeal.
Step inside, and you'll find yourself in a haven of meticulous maintenance and timeless charm. The expansive living room, adorned with warmth and comfort, beckons you to unwind and indulge in the pleasure of watching your favorite television shows in a setting that radiates tranquility.
Prepare to be captivated by the updated kitchen, where culinary delights come to life amidst modern amenities and tasteful design. This space seamlessly combines functionality with aesthetic appeal, creating a culinary oasis for both everyday meals and entertaining guests.
Ascend to the second floor, where a spacious master bedroom awaits, offering a retreat of unparalleled luxury. Accompanying this masterful suite are two additional generously sized bedrooms, each designed with a perfect blend of style and functionality. The second-floor bathroom, a testament to modern elegance, provides a spa-like experience with its updated features and ample space.
Descend to the finished basement, where the promise of additional , newly Carpeted, living space unfolds. This versatile area offers boundless possibilities, from creating a cozy family room to establishing a home office or fitness center. The full garage within the basement adds an extra layer of convenience, ensuring that every inch of this home is utilized to its fullest potential.
In every corner of 3421 Orion Road, thoughtful details and impeccable design converge to create a residence that not only meets but exceeds expectations. Discover the epitome of gracious living in this meticulously crafted home, where every moment is an opportunity to savor the delights of refined living. Welcome home to a life of comfort, style, and timeless elegance. Steps away from Poquessing Valley Park and minutes from Bensalem, Philadelphia Mills and Public transportation!
Location
State PA
County Philadelphia
Area 19154 (19154)
Zoning RSA4
Rooms
Basement Fully Finished
Interior
Hot Water Natural Gas
Heating Central
Cooling Central A/C
Fireplace N
Heat Source Natural Gas
Exterior
Parking Features Inside Access
Garage Spaces 1.0
Water Access N
Accessibility None
Attached Garage 1
Total Parking Spaces 1
Garage Y
Building
Story 2
Foundation Concrete Perimeter
Sewer Public Sewer
Water Public
Architectural Style AirLite
Level or Stories 2
Additional Building Above Grade, Below Grade
New Construction N
Schools
School District The School District Of Philadelphia
Others
Senior Community No
Tax ID 663123800
Ownership Fee Simple
SqFt Source Assessor
Acceptable Financing Cash, Conventional, FHA, VA
Listing Terms Cash, Conventional, FHA, VA
Financing Cash,Conventional,FHA,VA
Special Listing Condition Standard
Read Less Info
Want to know what your home might be worth? Contact us for a FREE valuation!

Our team is ready to help you sell your home for the highest possible price ASAP

Bought with Marta I Roman • RE/MAX Access
"My job is to find and attract mastery-based agents to the office, protect the culture, and make sure everyone is happy! "







