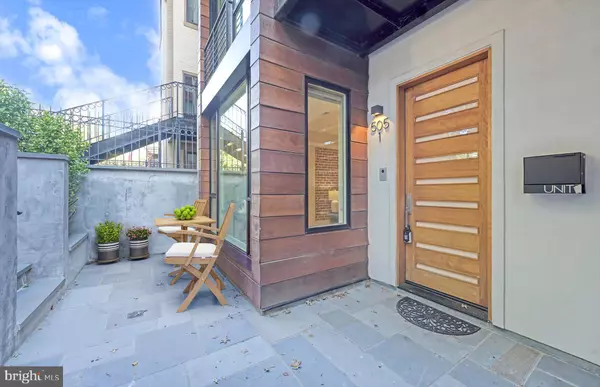$1,091,030
$1,100,000
0.8%For more information regarding the value of a property, please contact us for a free consultation.
3 Beds
3 Baths
1,909 SqFt
SOLD DATE : 04/15/2024
Key Details
Sold Price $1,091,030
Property Type Condo
Sub Type Condo/Co-op
Listing Status Sold
Purchase Type For Sale
Square Footage 1,909 sqft
Price per Sqft $571
Subdivision Old City #1
MLS Listing ID DCDC2125048
Sold Date 04/15/24
Style Contemporary
Bedrooms 3
Full Baths 3
Condo Fees $264/mo
HOA Y/N N
Abv Grd Liv Area 1,909
Originating Board BRIGHT
Year Built 2018
Annual Tax Amount $9,083
Tax Year 2023
Property Description
Boundless light, space, and style in this contemporary condo awaits you. This gorgeous exceptionally wide 2 level condo in The Kay offers a magnificent fusion of exquisite aesthetics and unparalleled functionality. This lavishly designed 3-bedroom/3-bathroom residence is nestled just a mere two blocks above the H St Whole Foods, an urban oasis offering a lifestyle of luxury and convenience.
As you step inside, prepare to be embraced by its overall volume with tall ceilings, and warm welcoming atmosphere with natural light from the expansive floor-to-ceiling windows. On the upper level you'll discover the gracious primary bedroom with a custom to-die-for walk-in closet, as well as an en-suite primary bathroom with a glass enclosed shower and a soaking tub, perfect for tranquility and relaxation. The second bright bedroom overlooks the front of the home, also with a customized walk-in closet that is sure to appeal to the most discerning taste. Luxuriate in the en-suite bathroom also curated to evoke a spa-like atmosphere. The laundry is also conveniently on this level.
In the heart of this home, is a culinary haven fit for a gourmet enthusiast, with white lacquered cabinets, an oversized center island with Carrara marble, and top-tier Wolf and Sub-Zero appliances that promise to elevate your culinary endeavors to new heights of excellence. The main level boasts exposed brick walls in the living room and the dining room areas, adding to that urban chic feel throughout. The 6-inch white oak flooring beneath your feet which have been refinished to a brand new look exudes sophistication and warmth, a canvas for your personal style. Also on the main level is the 3rd bedroom with a full bath, which also functions as a flex room for any other purpose you may choose.
The outdoor living spaces in the front and back feature flagstone patios perfect for your social gatherings. Parking is not just convenient; it's secure, offering you peace of mind in this urban oasis. These residences are not merely dwellings; they are a symphony of elegance and functionality, inviting you to savor the finest in modern living. With a Walk-Score of 96, welcome home to a life of elegance, convenience and practicality! Closest Metro: NoMa-Gallaudet U New York Avenue and Union Station each under a mile away.
Location
State DC
County Washington
Zoning RF-1
Rooms
Other Rooms Living Room, Dining Room, Primary Bedroom, Bedroom 2, Kitchen, Bedroom 1, Bathroom 1, Bathroom 2, Primary Bathroom
Main Level Bedrooms 1
Interior
Hot Water Natural Gas
Heating Forced Air
Cooling Heat Pump(s)
Heat Source Natural Gas
Exterior
Garage Spaces 1.0
Parking On Site 1
Amenities Available Other
Water Access N
Accessibility None
Total Parking Spaces 1
Garage N
Building
Story 2
Unit Features Garden 1 - 4 Floors
Foundation Slab
Sewer Public Sewer
Water Public
Architectural Style Contemporary
Level or Stories 2
Additional Building Above Grade, Below Grade
New Construction N
Schools
Elementary Schools J.O. Wilson
Middle Schools Stuart-Hobson
High Schools Eastern
School District District Of Columbia Public Schools
Others
Pets Allowed Y
HOA Fee Include Water,Reserve Funds
Senior Community No
Tax ID 0831//2003
Ownership Condominium
Special Listing Condition Standard
Pets Allowed No Pet Restrictions
Read Less Info
Want to know what your home might be worth? Contact us for a FREE valuation!

Our team is ready to help you sell your home for the highest possible price ASAP

Bought with Katherine Geffken • City Chic Real Estate
"My job is to find and attract mastery-based agents to the office, protect the culture, and make sure everyone is happy! "







