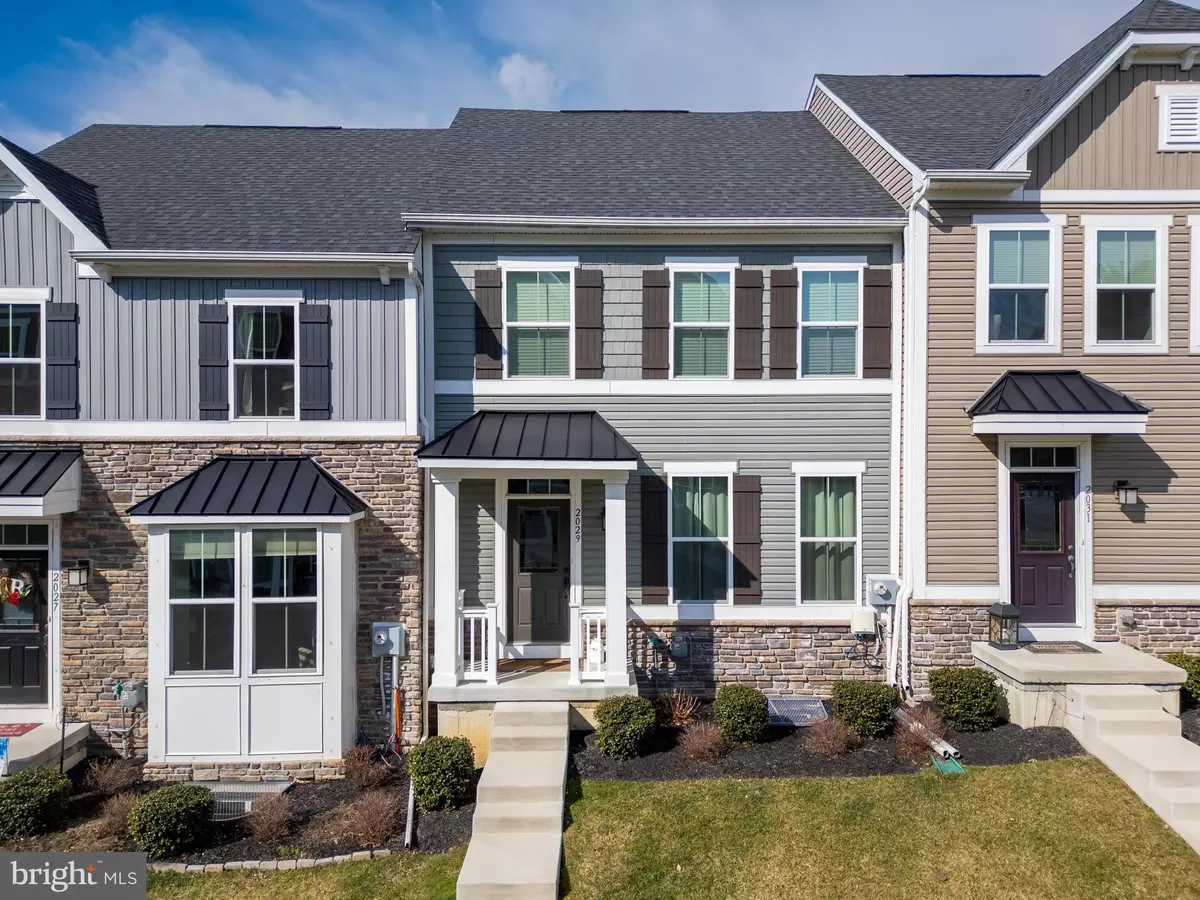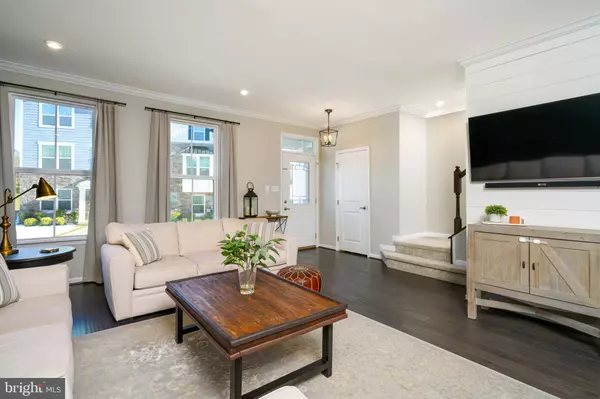$455,000
$460,000
1.1%For more information regarding the value of a property, please contact us for a free consultation.
3 Beds
3 Baths
1,934 SqFt
SOLD DATE : 04/26/2024
Key Details
Sold Price $455,000
Property Type Townhouse
Sub Type Interior Row/Townhouse
Listing Status Sold
Purchase Type For Sale
Square Footage 1,934 sqft
Price per Sqft $235
Subdivision Stargazer Village
MLS Listing ID PACT2061116
Sold Date 04/26/24
Style Traditional
Bedrooms 3
Full Baths 2
Half Baths 1
HOA Fees $180/mo
HOA Y/N Y
Abv Grd Liv Area 1,584
Originating Board BRIGHT
Year Built 2018
Annual Tax Amount $5,517
Tax Year 2023
Lot Size 2,172 Sqft
Acres 0.05
Property Description
Incredibly stylish townhome in the Downingtown Area School District in Stargazer Village! Even the name evokes a sense of peacefulness in this nicely designed community which features open green space, a backdrop of mature trees, and community sidewalks, all on a circular drive with no through-traffic. 2029 Stargazers Rd is immaculately designed inside and out with a covered front porch that faces a greensward, open concept living, spacious bedrooms, a finished basement that includes a half bathroom, and a back deck that makes a prime space for stargazing. Smart home ready! Much of the main lighting is on dimmer switches that are Alexa-compatible. Other distinctive touches include beautiful hardwood floors on the main level, crown molding, and wood paneled accent walls in all 3 bedrooms. The kitchen is exceptionally finished with chic white cabinetry, stainless steel appliances, gas cooking, subway tile backsplash, a pantry, and a center island with bar seating. No detail has been overlooked! All 3 bedrooms feature plush, neutral carpeting, and you'll enjoy a spacious owner's retreat with a ceiling fan, walk-in closet, and en suite bathroom. Downstairs, the finished basement offers excellent possibilities for setting up a home office, home theater, fitness room, hobby space, or so much more. The finished basement also offers direct access into the 2-car garage, and there is 2-car driveway parking at the back of the home as well. This newer construction home has had only 1 previous owner and offers modern living in a central location. You'll have convenient access to Downingtown, West Chester, and Kennett Square, plus there are wonderful hiking opportunities at your fingertips with ChesLen and Stroud Preserve both nearby. Low-maintenance living at its finest – request a personal tour today!
Location
State PA
County Chester
Area West Bradford Twp (10350)
Zoning RESIDENTIAL
Rooms
Other Rooms Living Room, Dining Room, Primary Bedroom, Bedroom 2, Bedroom 3, Kitchen, Great Room, Bathroom 2, Primary Bathroom, Half Bath
Basement Fully Finished
Interior
Interior Features Carpet, Ceiling Fan(s), Crown Moldings, Dining Area, Family Room Off Kitchen, Floor Plan - Open, Kitchen - Island, Pantry, Primary Bath(s), Recessed Lighting, Upgraded Countertops, Walk-in Closet(s), Wood Floors
Hot Water Propane
Heating Forced Air
Cooling Central A/C
Fireplace N
Heat Source Propane - Metered
Laundry Upper Floor
Exterior
Exterior Feature Deck(s)
Parking Features Garage - Rear Entry
Garage Spaces 4.0
Water Access N
Accessibility None
Porch Deck(s)
Attached Garage 2
Total Parking Spaces 4
Garage Y
Building
Story 2
Foundation Permanent
Sewer Public Sewer
Water Public
Architectural Style Traditional
Level or Stories 2
Additional Building Above Grade, Below Grade
New Construction N
Schools
School District Downingtown Area
Others
Senior Community No
Tax ID 50-04 -0493
Ownership Fee Simple
SqFt Source Assessor
Special Listing Condition Standard
Read Less Info
Want to know what your home might be worth? Contact us for a FREE valuation!

Our team is ready to help you sell your home for the highest possible price ASAP

Bought with Theresa Tarquinio • RE/MAX Professional Realty
"My job is to find and attract mastery-based agents to the office, protect the culture, and make sure everyone is happy! "







