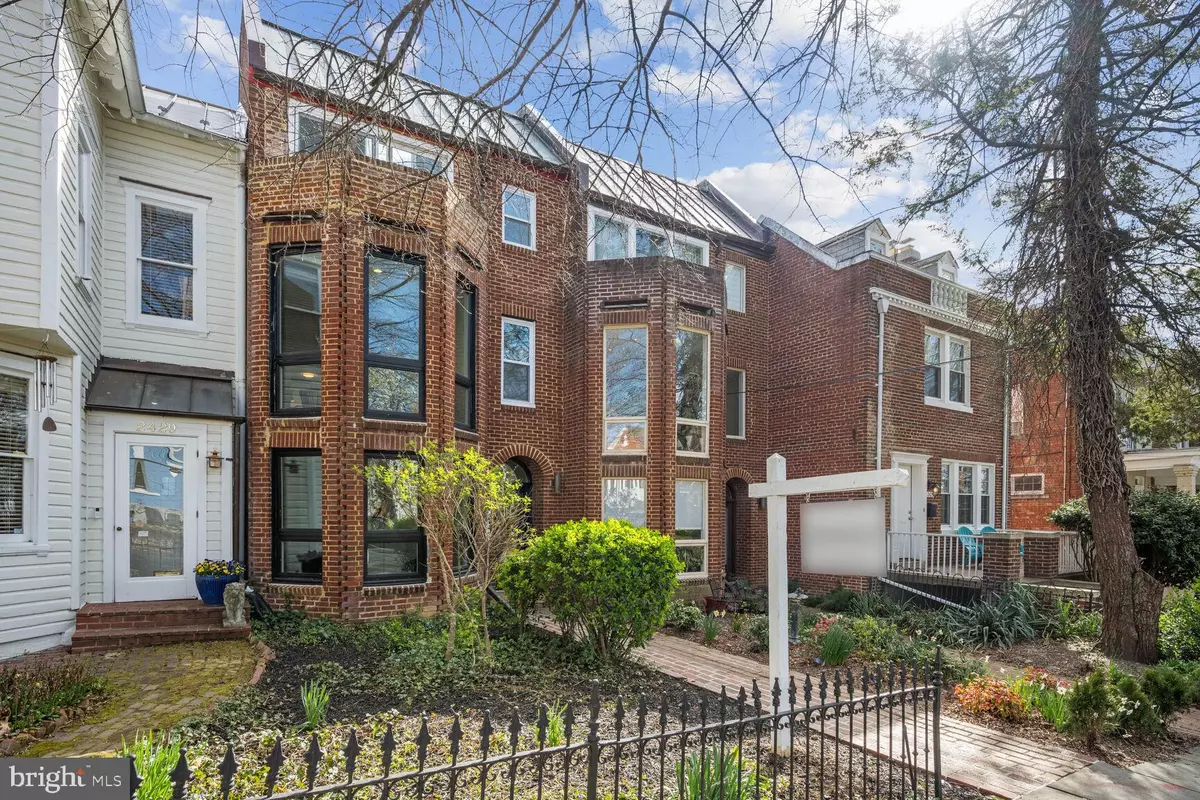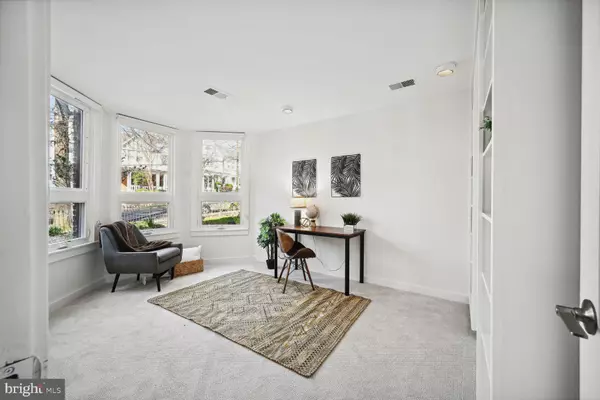$1,620,000
$1,399,999
15.7%For more information regarding the value of a property, please contact us for a free consultation.
4 Beds
4 Baths
2,552 SqFt
SOLD DATE : 04/26/2024
Key Details
Sold Price $1,620,000
Property Type Townhouse
Sub Type Interior Row/Townhouse
Listing Status Sold
Purchase Type For Sale
Square Footage 2,552 sqft
Price per Sqft $634
Subdivision Glover Park
MLS Listing ID DCDC2129742
Sold Date 04/26/24
Style Contemporary
Bedrooms 4
Full Baths 3
Half Baths 1
HOA Y/N N
Abv Grd Liv Area 2,552
Originating Board BRIGHT
Year Built 1976
Annual Tax Amount $9,701
Tax Year 2022
Lot Size 4,506 Sqft
Acres 0.1
Property Description
*** OFFERS DUE 12:00pm TUESDAY 3/26*** Welcome to 2427 Tunlaw Rd NW, a beautiful contemporary Residence in one of Washington DC's most sought-after communities – Glover Park. This lovely and welcoming home has 4 Bedrooms, 3.5 Baths, 2,552 sqft and 4,506 sqft lot, Kitchen, Family Room, Dining Room, Formal Living Room, Office, Wood-Burning Fireplace, and Parking Pad in the Rear.
As you enter the Residence, you are greeted with an expansive living room with floor to ceiling windows, built-in shelves, abundant natural light, a wood-burning fireplace, and a view of the garden. The dining room accommodates a variety of multi-sized furnishings and the kitchen features Quartz countertop with stainless-steel appliances.
The Upper Level houses the primary bedroom suite with its primary bath plus (2)-two additional bedrooms and another (1) sbathroom.
The Lower Level offers a 4th bedroom/office, large living room/multi-purpose/gym space with a wood—burning fireplace, kitchenette, (1) one-full bath, laundry-area, and tons of storage space.
An access door that opens to the stunning backyard for outdoor entertainment and/or kids and pets to play in and 1-car parking space completes this special offering. *** PLEASE NOTE: The garage is part of this property, and a lease is in effect from 12/30/1975 to 12/29/2074 for the neighbor next door.*** A copy of the lease is made part of the disclosure package.
Location
State DC
County Washington
Rooms
Other Rooms Living Room, Dining Room, Kitchen, Study
Basement Daylight, Full, Connecting Stairway, Fully Finished, Outside Entrance, Walkout Level, Windows
Interior
Hot Water Electric
Heating Forced Air
Cooling Central A/C
Fireplaces Number 1
Fireplace Y
Heat Source Electric
Exterior
Water Access N
Roof Type Metal
Accessibility None
Garage N
Building
Story 5
Foundation Slab
Sewer Public Sewer
Water Public
Architectural Style Contemporary
Level or Stories 5
Additional Building Above Grade, Below Grade
New Construction N
Schools
Elementary Schools Stoddert
Middle Schools Hardy
High Schools Macarthur
School District District Of Columbia Public Schools
Others
Senior Community No
Tax ID 1300//0551
Ownership Fee Simple
SqFt Source Assessor
Special Listing Condition Standard
Read Less Info
Want to know what your home might be worth? Contact us for a FREE valuation!

Our team is ready to help you sell your home for the highest possible price ASAP

Bought with Cassidy R Burns • EXP Realty, LLC
"My job is to find and attract mastery-based agents to the office, protect the culture, and make sure everyone is happy! "







