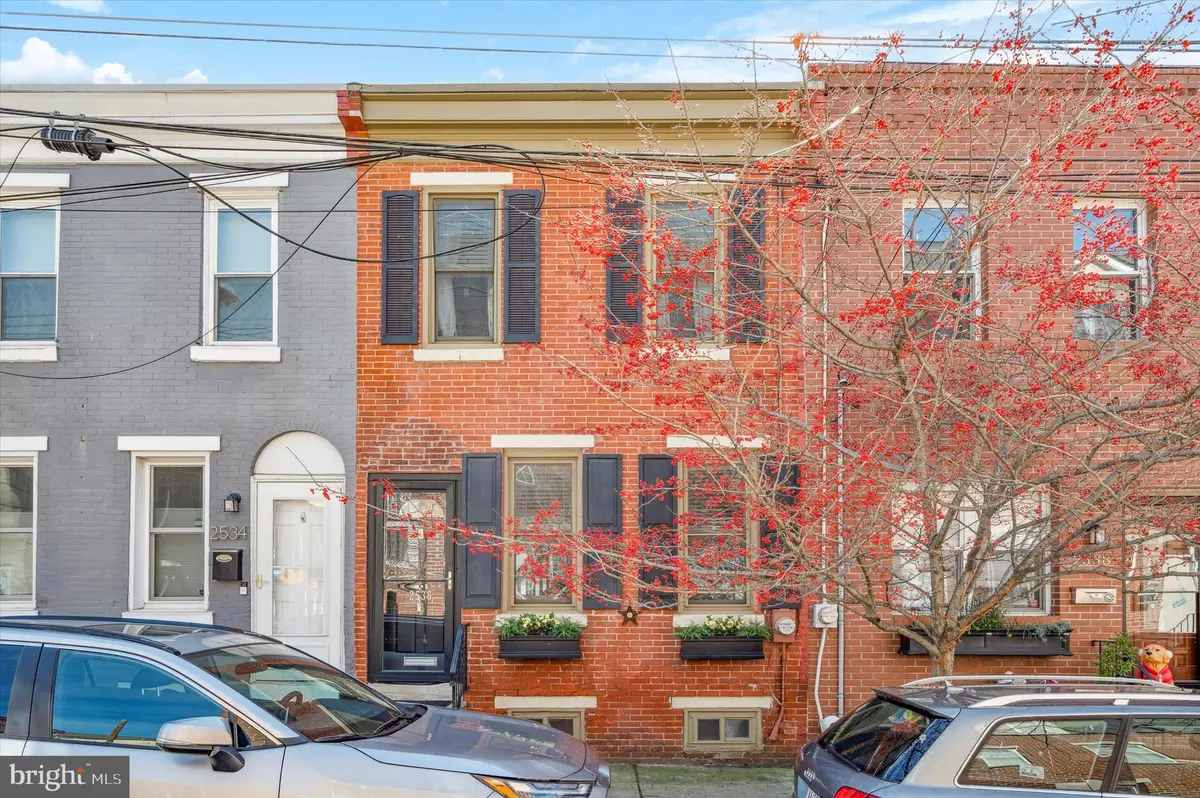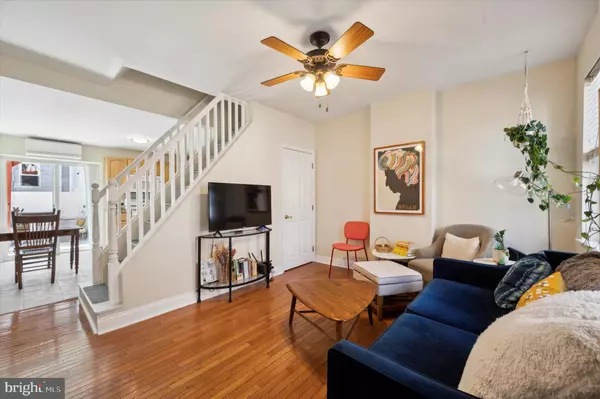$376,000
$350,000
7.4%For more information regarding the value of a property, please contact us for a free consultation.
2 Beds
1 Bath
800 SqFt
SOLD DATE : 05/01/2024
Key Details
Sold Price $376,000
Property Type Townhouse
Sub Type Interior Row/Townhouse
Listing Status Sold
Purchase Type For Sale
Square Footage 800 sqft
Price per Sqft $470
Subdivision Graduate Hospital
MLS Listing ID PAPH2331752
Sold Date 05/01/24
Style Traditional
Bedrooms 2
Full Baths 1
HOA Y/N N
Abv Grd Liv Area 800
Originating Board BRIGHT
Year Built 1920
Annual Tax Amount $4,467
Tax Year 2024
Lot Size 623 Sqft
Acres 0.01
Lot Dimensions 14.00 x 45.00
Property Description
Wonderful two bedroom one bath home with large yard AND second floor deck located on a quiet block in Graduate Hospital. With its classic brick facade, tasteful shutters, and welcoming window boxes, 2536 Webster will immediately charm you. Enter into an inviting living room with high ceilings and hardwood floors. Bright eat in kitchen with sliders out to a spacious backyard with plenty of room for entertaining. Upstairs features two bedrooms and a hall bath. Off the rear bedroom, you'll find a nice sized deck overlooking the backyard. Basement is bright and tidy - perfect for storage, laundry, and even a small workout or play area. Sellers have made many improvements to the home (please see agent for full inventory). Fantastic location with plenty of great neighborhood spots and just a short walk to Rittenhouse. Super commuter friendly. Just a quick bide ride or walk to Penn, CHOP, Drexel, and the heart of Center City. Easy access to 76. Don't miss this charming home!
Location
State PA
County Philadelphia
Area 19146 (19146)
Zoning RSA5
Rooms
Other Rooms Living Room, Primary Bedroom, Kitchen, Bedroom 1
Basement Full
Interior
Interior Features Ceiling Fan(s), Kitchen - Eat-In
Hot Water Natural Gas
Heating Hot Water
Cooling Ductless/Mini-Split
Fireplace N
Heat Source Natural Gas
Laundry Basement
Exterior
Exterior Feature Deck(s)
Water Access N
Accessibility None
Porch Deck(s)
Garage N
Building
Lot Description Rear Yard
Story 2
Foundation Brick/Mortar
Sewer Public Sewer
Water Public
Architectural Style Traditional
Level or Stories 2
Additional Building Above Grade, Below Grade
New Construction N
Schools
School District The School District Of Philadelphia
Others
Senior Community No
Tax ID 302123300
Ownership Fee Simple
SqFt Source Assessor
Special Listing Condition Standard
Read Less Info
Want to know what your home might be worth? Contact us for a FREE valuation!

Our team is ready to help you sell your home for the highest possible price ASAP

Bought with Emily Terpak • Compass RE
"My job is to find and attract mastery-based agents to the office, protect the culture, and make sure everyone is happy! "







