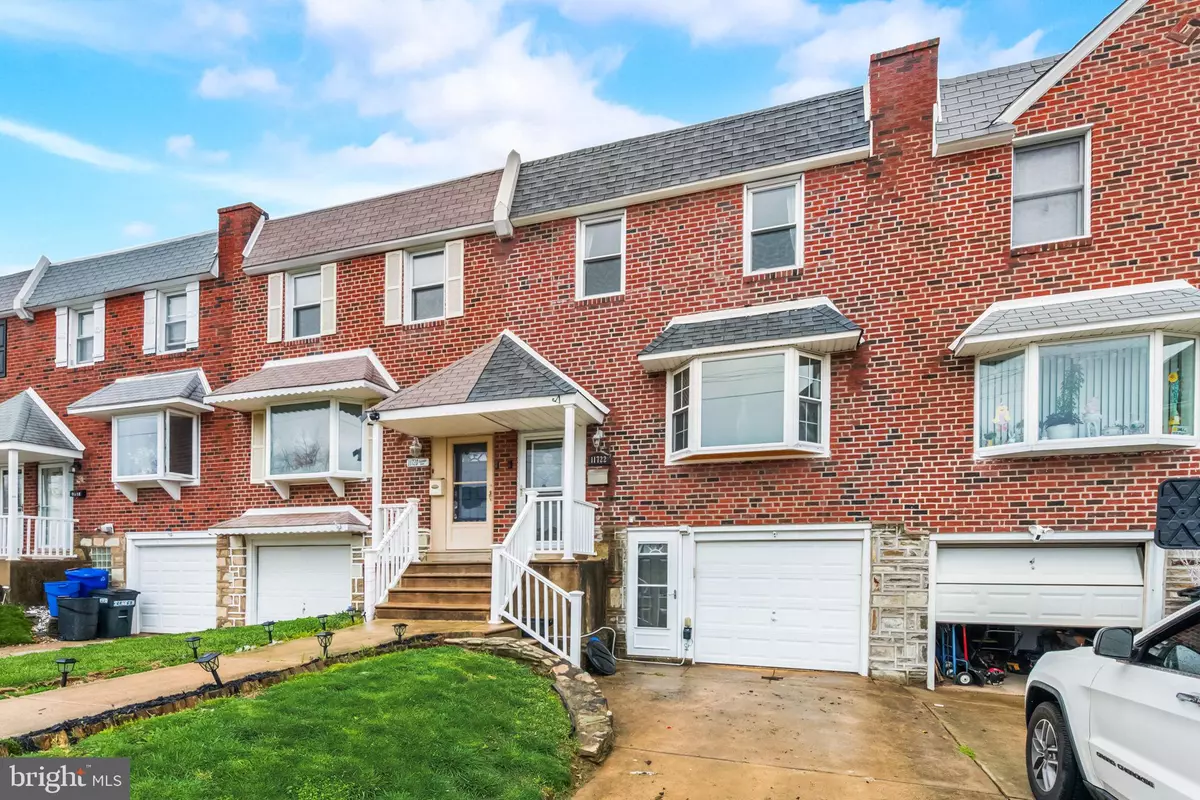$335,000
$330,000
1.5%For more information regarding the value of a property, please contact us for a free consultation.
3 Beds
2 Baths
1,380 SqFt
SOLD DATE : 05/07/2024
Key Details
Sold Price $335,000
Property Type Townhouse
Sub Type Interior Row/Townhouse
Listing Status Sold
Purchase Type For Sale
Square Footage 1,380 sqft
Price per Sqft $242
Subdivision Walton Park
MLS Listing ID PAPH2338538
Sold Date 05/07/24
Style AirLite
Bedrooms 3
Full Baths 1
Half Baths 1
HOA Y/N N
Abv Grd Liv Area 1,380
Originating Board BRIGHT
Year Built 1963
Annual Tax Amount $3,426
Tax Year 2022
Lot Size 2,000 Sqft
Acres 0.05
Lot Dimensions 20.00 x 100.00
Property Description
Welcome home to 11722 Brandon Road, located in the highly sought after Walton Park section of Northeast Philadelphia! This handsome and meticulously maintained 3-bedroom, 1.5-bathroom row home offers both comfort and convenience in a prime location.
11722 Brandon Rd features luxury vinyl plank floors throughout, complemented by neutral paint tones that create a welcoming ambiance. The main floor is awash in light from the large bow window in the front of the home and the large sliding glass doors leading to the huge deck in the rear of the home just off the kitchen. The kitchen is a delight, offering plenty of cabinetry, subway tile backsplash, granite countertops and a convenient breakfast bar for casual dining or meal preparation. Furthering the convenience and usability of this floor is a dining room with room for a large dining room table and an ultra convenient half bathroom. Other features include recessed lighting and a coat closet.
Upstairs, you'll find three well-sized bedrooms, each boasting ample closet space, beautiful neutral paint choices, ceiling fans, white 6 panel doors and vinyl plank flooring. The recently replaced skylight floods the bathroom with natural light, enhancing its welcoming atmosphere.
The newly remodeled basement features a finished area with access to the rear yard and an electric fireplace, ideal for cozy evenings. This space serves as the perfect man cave or play area for children. Additionally, the basement includes a utility room/laundry room and access to the garage.
The rear deck is large and is the perfect spot for hosting barbeques, enjoying your morning coffee, sunbathing or having a drink after a long work day. The deck is conviently located off of the kitchen for ease of entertaining. The deck leads down to the fenced in rear yard for a quick and convenient way of allowing the dog out without having to use the basement stairs or allowing the kids to play in the yard with easy access between the yard and deck.
Easily accessible from main thoroughfares such as Comly Road and Academy Road, reaching major highways like 95, Route 1, and the PA Turnpike is effortless. Conveniently located near Philadelphia Mills, Parx Casino, Steve's Prince of Steaks, Top Golf and all the shopping, eating and entertainment the Northeast has to offer.
Whether you're starting a new chapter or looking to upgrade, this home offers the ideal combination of comfort and accessibility. Don't miss the chance to call 11722 Brandon Road your own! Schedule your showing today and experience the best of city living in Northeast Philadelphia!
Location
State PA
County Philadelphia
Area 19154 (19154)
Zoning RSA4
Rooms
Basement Daylight, Partial, Connecting Stairway, Fully Finished, Garage Access, Heated, Interior Access, Rear Entrance, Space For Rooms, Walkout Level, Windows
Interior
Hot Water Natural Gas
Heating Forced Air
Cooling Central A/C
Fireplace N
Heat Source Natural Gas
Exterior
Parking Features Basement Garage, Covered Parking, Garage - Front Entry, Inside Access
Garage Spaces 2.0
Water Access N
Accessibility 32\"+ wide Doors, 36\"+ wide Halls, Doors - Swing In
Attached Garage 1
Total Parking Spaces 2
Garage Y
Building
Story 3
Foundation Concrete Perimeter
Sewer Public Sewer
Water Public
Architectural Style AirLite
Level or Stories 3
Additional Building Above Grade, Below Grade
New Construction N
Schools
School District The School District Of Philadelphia
Others
Senior Community No
Tax ID 662023400
Ownership Fee Simple
SqFt Source Assessor
Acceptable Financing Cash, Conventional, FHA, VA
Listing Terms Cash, Conventional, FHA, VA
Financing Cash,Conventional,FHA,VA
Special Listing Condition Standard
Read Less Info
Want to know what your home might be worth? Contact us for a FREE valuation!

Our team is ready to help you sell your home for the highest possible price ASAP

Bought with Mohammed R Latif • Premium Realty Group Inc
"My job is to find and attract mastery-based agents to the office, protect the culture, and make sure everyone is happy! "







