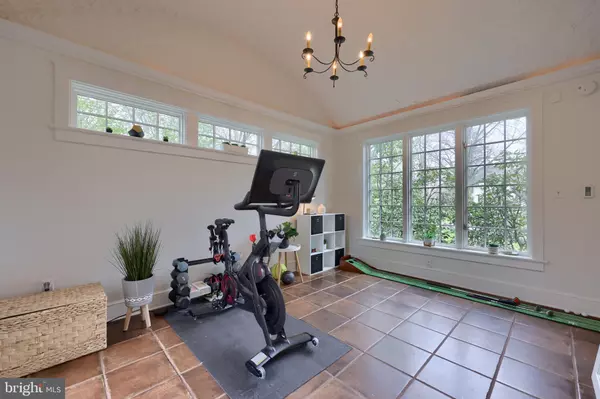$705,000
$695,000
1.4%For more information regarding the value of a property, please contact us for a free consultation.
5 Beds
3 Baths
2,676 SqFt
SOLD DATE : 05/23/2024
Key Details
Sold Price $705,000
Property Type Single Family Home
Sub Type Detached
Listing Status Sold
Purchase Type For Sale
Square Footage 2,676 sqft
Price per Sqft $263
Subdivision School Lane Hills
MLS Listing ID PALA2048784
Sold Date 05/23/24
Style Traditional
Bedrooms 5
Full Baths 2
Half Baths 1
HOA Y/N N
Abv Grd Liv Area 2,676
Originating Board BRIGHT
Year Built 1923
Annual Tax Amount $8,201
Tax Year 2023
Lot Size 0.430 Acres
Acres 0.43
Property Description
Welcome to this delightful home, built in the 1920s and still retaining much of its original character. Situated within a short walking distance of Franklin and Marshall College, Lancaster Country Day School, and various other educational institutions, this home offers convenience and historic charm. Upon entering, you'll be welcomed by a lovely living room featuring a wood fireplace, crown moldings, and hardwood floors. Adjacent to the living room is a sunroom with an archway entry and vaulted ceiling, providing a serene space to soak in the sunlight. The dining room has a lovely chandelier, chair railing, crown moldings, and two small balconies perfect for planting. Continuing past the dining room, you'll find an exercise room with views of nature and access to a private patio through French doors. The kitchen features a cozy wet bar, skylights and vaulted ceilings, stainless steel five burner range, hood vent, dishwasher, refrigerator, and tile flooring. The staircase leading to the second floor is wide, curved, and uniquely designed; this level includes three bedrooms with hard wood floors and crown moldings, and a full bath with a soaking tub and stall shower. The third floor offers two additional bedrooms and a full bath. This home provides ample space to meet all your needs. The exterior of the home provides a tranquil setting to enjoy nature, including a secluded patio surrounded by trees for privacy, and beautiful landscaping. Completing this home is a long driveway and two-car garage. Don't miss the opportunity to make this charming residence your own - schedule your showing today.
Location
State PA
County Lancaster
Area Lancaster Twp (10534)
Zoning RESIDENTIAL
Rooms
Other Rooms Living Room, Dining Room, Primary Bedroom, Bedroom 2, Bedroom 4, Bedroom 5, Kitchen, Basement, Sun/Florida Room, Exercise Room, Mud Room, Other, Storage Room, Bathroom 3, Full Bath, Half Bath
Basement Unfinished, Shelving
Interior
Interior Features Attic, Built-Ins, Butlers Pantry, Carpet, Chair Railings, Crown Moldings, Curved Staircase, Dining Area, Skylight(s), Soaking Tub, Stall Shower, Tub Shower, Wood Floors, Wet/Dry Bar, Recessed Lighting, Spiral Staircase
Hot Water Natural Gas
Heating Hot Water, Baseboard - Electric
Cooling Central A/C
Flooring Hardwood, Tile/Brick, Carpet
Fireplaces Number 1
Fireplaces Type Wood
Equipment Built-In Microwave, Refrigerator, Oven/Range - Gas, Range Hood, Dishwasher, Washer, Dryer, Disposal, Stainless Steel Appliances
Fireplace Y
Window Features Skylights
Appliance Built-In Microwave, Refrigerator, Oven/Range - Gas, Range Hood, Dishwasher, Washer, Dryer, Disposal, Stainless Steel Appliances
Heat Source Natural Gas, Electric
Laundry Lower Floor, Has Laundry
Exterior
Exterior Feature Patio(s)
Parking Features Garage - Front Entry
Garage Spaces 4.0
Water Access N
View Garden/Lawn, Trees/Woods
Accessibility 2+ Access Exits
Porch Patio(s)
Total Parking Spaces 4
Garage Y
Building
Story 3
Foundation Other
Sewer Public Sewer
Water Public
Architectural Style Traditional
Level or Stories 3
Additional Building Above Grade
Structure Type 9'+ Ceilings
New Construction N
Schools
School District School District Of Lancaster
Others
Senior Community No
Tax ID 340-72674-0-0000
Ownership Fee Simple
SqFt Source Assessor
Acceptable Financing Cash, Conventional
Listing Terms Cash, Conventional
Financing Cash,Conventional
Special Listing Condition Standard
Read Less Info
Want to know what your home might be worth? Contact us for a FREE valuation!

Our team is ready to help you sell your home for the highest possible price ASAP

Bought with Matthew F McClintock • Coldwell Banker Realty
"My job is to find and attract mastery-based agents to the office, protect the culture, and make sure everyone is happy! "







