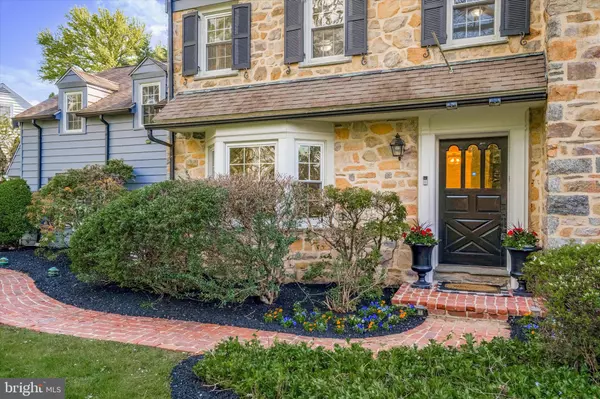$1,150,516
$995,000
15.6%For more information regarding the value of a property, please contact us for a free consultation.
4 Beds
4 Baths
3,336 SqFt
SOLD DATE : 06/06/2024
Key Details
Sold Price $1,150,516
Property Type Single Family Home
Sub Type Detached
Listing Status Sold
Purchase Type For Sale
Square Footage 3,336 sqft
Price per Sqft $344
Subdivision Gladwyne
MLS Listing ID PAMC2101456
Sold Date 06/06/24
Style Colonial
Bedrooms 4
Full Baths 3
Half Baths 1
HOA Y/N N
Abv Grd Liv Area 3,336
Originating Board BRIGHT
Year Built 1948
Annual Tax Amount $12,694
Tax Year 2022
Lot Size 0.719 Acres
Acres 0.72
Lot Dimensions 122.00 x 0.00
Property Description
Be sure to watch the full motion video tour! Located in the award-winning Lower Merion School District, zoned to Gladwyne Elementary, the new Black Rock Middle School & Harriton High School, this bright and very spacious home is situated on a deep .71 acre lot that is private and quiet and full of opportunities for outdoor enjoyment! Inside you will find beautiful hardwood floors, freshly painted walls and trim and the space you are looking for with a large living and wood burning fireplace to the right of the front door and a bright and elegant formal dining room to the left. Step into the rear of the home and you will find a recently renovated kitchen with an abundance of cabinets, a full pantry, center island and room for a breakfast table plus the wonderful views of the large rear yard from the kitchen window or picture frame window in the breakfast area. Top it off with the coveted family/great room which is large yet cozy and located directly off of the kitchen with a perfect line of sight for little ones nearby! Also on this floor is a heated sunroom flooded with natural light and with a birds eye view to the fabulous yard. This space is perfect for a playroom, exercise space or whatever your needs may be. Completing this floor is access to the attached 2 car garage (with EV charger hook-up), mudroom/laundry area and a powder room. Upstairs find the primary suite and en suite bath with brand new vanity (installed next week) and walk in closet plus 2 additional bedrooms and updated hall bath. Off the back stairs is the 4th bedroom with walk in closet and another updated full bath! Downstairs, the basement is dry and clean with tall ceilings and lots of possibilities for finishing or enjoying it as a storage or recreation room just as it is. In addition to the fabulous amount of space inside, there is also a large detached storage shed with electricity that can accommodate a car or tons of storage so the garage can just be for cars! This home is centrally located and close to the town of Gladwyne with its new McCaffrey's Grocery Store as well as the towns of Bryn Mawr and Conshohocken. It is also very close to major roadways such as 476 and 76 with easy access to downtown Philadelphia or the surrounding suburbs. 516 Conshohocken State Road has so much to offer, is move-in ready and should not be missed. Schedule your tour today!
Location
State PA
County Montgomery
Area Lower Merion Twp (10640)
Zoning LDR4
Rooms
Other Rooms Living Room, Dining Room, Primary Bedroom, Bedroom 2, Bedroom 3, Bedroom 4, Kitchen, Family Room, Foyer, Sun/Florida Room, Laundry, Bathroom 2, Bathroom 3, Primary Bathroom, Half Bath
Basement Full
Interior
Hot Water Electric
Heating Forced Air, Baseboard - Electric
Cooling Central A/C
Fireplaces Number 1
Fireplace Y
Heat Source Oil
Laundry Main Floor
Exterior
Parking Features Garage - Side Entry
Garage Spaces 5.0
Water Access N
Accessibility None
Attached Garage 2
Total Parking Spaces 5
Garage Y
Building
Story 3
Foundation Permanent
Sewer On Site Septic
Water Public
Architectural Style Colonial
Level or Stories 3
Additional Building Above Grade, Below Grade
New Construction N
Schools
Elementary Schools Gladwyne
Middle Schools Black Rock
High Schools Harriton
School District Lower Merion
Others
Senior Community No
Tax ID 40-00-57616-007
Ownership Fee Simple
SqFt Source Assessor
Special Listing Condition Standard
Read Less Info
Want to know what your home might be worth? Contact us for a FREE valuation!

Our team is ready to help you sell your home for the highest possible price ASAP

Bought with Stephanie M MacDonald • Compass RE
"My job is to find and attract mastery-based agents to the office, protect the culture, and make sure everyone is happy! "







