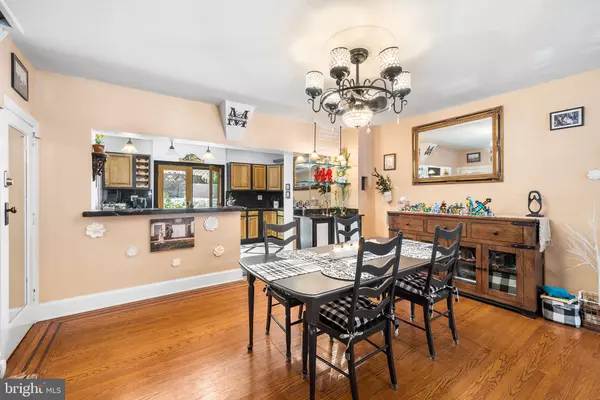$665,000
$675,000
1.5%For more information regarding the value of a property, please contact us for a free consultation.
3 Beds
3 Baths
2,847 SqFt
SOLD DATE : 06/18/2024
Key Details
Sold Price $665,000
Property Type Townhouse
Sub Type Interior Row/Townhouse
Listing Status Sold
Purchase Type For Sale
Square Footage 2,847 sqft
Price per Sqft $233
Subdivision Bella Vista
MLS Listing ID PAPH2347676
Sold Date 06/18/24
Style Traditional
Bedrooms 3
Full Baths 2
Half Baths 1
HOA Y/N N
Abv Grd Liv Area 2,097
Originating Board BRIGHT
Year Built 1915
Annual Tax Amount $6,829
Tax Year 2023
Lot Size 893 Sqft
Acres 0.02
Lot Dimensions 19.00 x 47.00
Property Description
A tree-lined block in Philadelphia's exciting Bella Vista neighborhood. This 3-story, 19 ft wide home has 3
bedrooms, 2.5 baths, original hardwood flooring and millwork! On the first floor, the 19-foot-wide expansive
floor-plan is perfect for living space and entertaining. As you enter the kitchen area, you can see the exterior
foliage in the rear yard. The kitchen has lots of cabinet storage space with stainless steel appliances. The
patio door leads out to a rear yard that is perfect for a barbeque or reading a book. The 2nd Floor has a full
bathroom with a soaking tub outfitted in marble and two spacious bedrooms, original millwork in both
rooms and one room has exposed brick. The middle room also has a deck to relax while enjoying the private
enclosed setting. The 3rd Floor has a spacious Master Suite with exposed beams on the ceiling. A
mezzanine of open space gives you extra closet space, room for an office, or working out and another deck
for entertainment. The Master Bath is lined in marble with a stand-up shower and skylight that floods the
room with natural light. The basement is fully finished and includes a powder room. New water heater in
2022, 2020 new torch down rubber roof, 2021 new chimney liner, 2021 new 3rd floor windows and the
complete house was freshly painted in 2021! Laundry shoot in home is a huge plus. Near East Passyunk Ave., top-rated restaurants, and
the legendary 9th Street Italian Market is both steps away. Scenic parks are within a few blocks, and
daycare, preschool, and elementary school right at the corner. Target, Sprouts Farmers Market, Wine & Spirit,
and Home Depot are a short ride, plus there's easy access to public transit, Washington Ave, I-95, and South
Jersey.
Location
State PA
County Philadelphia
Area 19147 (19147)
Zoning RSA5
Rooms
Basement Fully Finished
Main Level Bedrooms 3
Interior
Hot Water Natural Gas
Heating Forced Air
Cooling Central A/C
Fireplace N
Heat Source Natural Gas
Laundry Has Laundry
Exterior
Water Access N
Accessibility None
Garage N
Building
Story 3
Foundation Stone
Sewer Public Sewer
Water Public
Architectural Style Traditional
Level or Stories 3
Additional Building Above Grade, Below Grade
New Construction N
Schools
School District The School District Of Philadelphia
Others
Senior Community No
Tax ID 021085010
Ownership Fee Simple
SqFt Source Assessor
Special Listing Condition Standard
Read Less Info
Want to know what your home might be worth? Contact us for a FREE valuation!

Our team is ready to help you sell your home for the highest possible price ASAP

Bought with Kerry M Carr • Compass RE
"My job is to find and attract mastery-based agents to the office, protect the culture, and make sure everyone is happy! "







