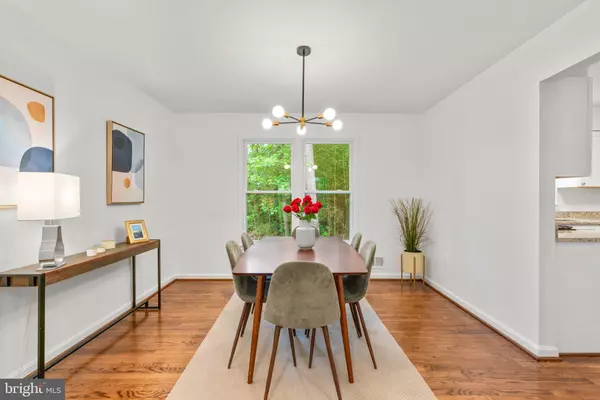$570,000
$599,900
5.0%For more information regarding the value of a property, please contact us for a free consultation.
5 Beds
3 Baths
2,826 SqFt
SOLD DATE : 06/28/2024
Key Details
Sold Price $570,000
Property Type Single Family Home
Sub Type Detached
Listing Status Sold
Purchase Type For Sale
Square Footage 2,826 sqft
Price per Sqft $201
Subdivision Marlton Iv
MLS Listing ID MDPG2113132
Sold Date 06/28/24
Style Colonial
Bedrooms 5
Full Baths 2
Half Baths 1
HOA Y/N N
Abv Grd Liv Area 2,826
Originating Board BRIGHT
Year Built 1969
Annual Tax Amount $4,273
Tax Year 2024
Lot Size 10,000 Sqft
Acres 0.23
Property Description
Just renovated, move in ready, 5 bedrooms, 2.5 bathrooms colonial. The first floor featuring hardwood floors throughout presents a light filled living room, separate dining room, eat-in kitchen, family room and laundry. The eat-in kitchen offers all new stainless-steel appliances, soft close cabinets and granite countertops. The family room features a wood burning fireplace and direct access to the back patio perfect for entertaining. On the second floor, the primary suite comprises the primary bedroom, bathroom and walk-in closet. Four other bedrooms and a hallway bathroom complete the second level. The expansive fifth bedroom offers endless possibilities. The basement is a blank canvas ready for your imagination. Marlton Swim & Recreation Club community pool. Easy access to Osborne Shopping Center and Crain Highway. Owner is listing agent.
Location
State MD
County Prince Georges
Zoning RR
Rooms
Other Rooms Living Room, Dining Room, Primary Bedroom, Bedroom 2, Bedroom 3, Bedroom 4, Bedroom 5, Kitchen, Family Room, Basement, Laundry, Bathroom 2, Primary Bathroom, Half Bath
Basement Connecting Stairway, Daylight, Partial, Full, Outside Entrance, Rear Entrance, Unfinished, Walkout Stairs
Interior
Hot Water Electric
Cooling Central A/C
Fireplaces Number 1
Fireplaces Type Brick, Wood, Mantel(s)
Equipment Stainless Steel Appliances, Oven/Range - Gas, Built-In Microwave, Dishwasher, Disposal, Refrigerator
Fireplace Y
Window Features Double Hung,Double Pane
Appliance Stainless Steel Appliances, Oven/Range - Gas, Built-In Microwave, Dishwasher, Disposal, Refrigerator
Heat Source Electric
Laundry Main Floor, Hookup
Exterior
Parking Features Garage Door Opener
Garage Spaces 4.0
Water Access N
Roof Type Shingle
Accessibility None
Attached Garage 2
Total Parking Spaces 4
Garage Y
Building
Story 2
Foundation Block
Sewer Public Sewer
Water Public
Architectural Style Colonial
Level or Stories 2
Additional Building Above Grade, Below Grade
New Construction N
Schools
High Schools Frederick Douglass
School District Prince George'S County Public Schools
Others
Senior Community No
Tax ID 17151734482
Ownership Fee Simple
SqFt Source Assessor
Special Listing Condition Standard
Read Less Info
Want to know what your home might be worth? Contact us for a FREE valuation!

Our team is ready to help you sell your home for the highest possible price ASAP

Bought with April G White • RE/MAX 100
"My job is to find and attract mastery-based agents to the office, protect the culture, and make sure everyone is happy! "







