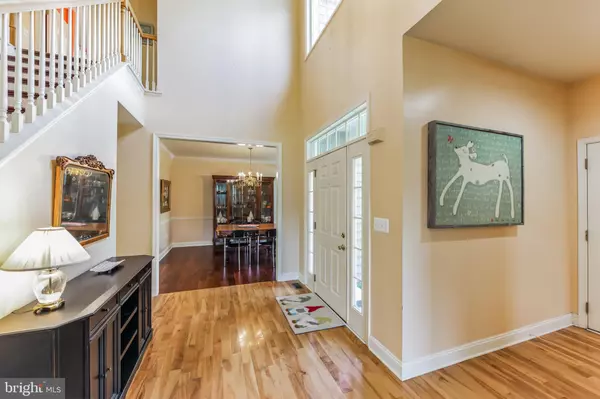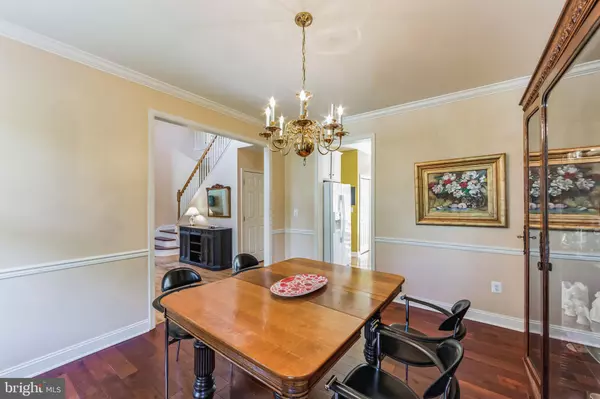$750,000
$750,000
For more information regarding the value of a property, please contact us for a free consultation.
4 Beds
3 Baths
3,597 SqFt
SOLD DATE : 07/01/2024
Key Details
Sold Price $750,000
Property Type Single Family Home
Sub Type Detached
Listing Status Sold
Purchase Type For Sale
Square Footage 3,597 sqft
Price per Sqft $208
Subdivision Idlewilde
MLS Listing ID PACT2065432
Sold Date 07/01/24
Style Traditional
Bedrooms 4
Full Baths 2
Half Baths 1
HOA Fees $30/ann
HOA Y/N Y
Abv Grd Liv Area 2,897
Originating Board BRIGHT
Year Built 1998
Annual Tax Amount $7,332
Tax Year 2024
Lot Size 9,007 Sqft
Acres 0.21
Lot Dimensions 0.00 x 0.00
Property Description
An exceptional opportunity awaits in the highly desired Idlewilde neighborhood, just outside downtown West Chester with its quaint shopping and vibrant restaurant scene. This 4 bedroom, 2.5 bathroom home has been lovingly cared for and offers unparalleled comfort and space. Step into the welcoming two-story foyer with hardwood flooring which extends throughout the first floor, stairs and upper landing. The formal dining room, enriched by crown molding and chair rail is adjacent to the eat-in kitchen featuring bright white cabinetry, granite counters, and gas-powered range. The kitchen opens to the expansive family room that boasts cathedral ceilings, a gas fireplace, and an abundance of natural light. Additionally, a glass sliding door provides access to a large patio fitted for an awning, beautiful stone wall tiered garden, and gateway to open space, perfect for family gatherings or enjoying the flora and fauna. Completing the main level are a private office, powder room, formal living room, laundry, and access to the two-car garage which includes remote opener. The second-floor landing offers a view to the foyer below and entrances to the 4 bedrooms. The primary suite is your personal retreat and includes a tranquil sitting area, large walk-in closet, and private bath with soaking tub, glass shower, and double vanity. Three generously sized bedrooms and a full bathroom complete this level. But there is more! The basement has nearly 700 square feet of finished space perfect for viewing movies or playing pool or ping pong. A separate 450 square foot area with workbench is great for storage. This suburban West Chester home is not only near the borough but is also conveniently close to major roadways for commuting and access to many locations beyond. Don't let this property slip away - schedule your appointment today!
Location
State PA
County Chester
Area West Goshen Twp (10352)
Zoning R3
Direction East
Rooms
Other Rooms Other
Basement Full
Interior
Interior Features Primary Bath(s), Kitchen - Island, Butlers Pantry, Stall Shower, Dining Area
Hot Water Natural Gas
Heating Forced Air
Cooling Central A/C
Flooring Wood, Fully Carpeted, Tile/Brick
Fireplaces Number 1
Fireplaces Type Gas/Propane
Equipment Oven - Self Cleaning, Dishwasher, Disposal
Fireplace Y
Appliance Oven - Self Cleaning, Dishwasher, Disposal
Heat Source Natural Gas
Laundry Main Floor
Exterior
Exterior Feature Patio(s)
Parking Features Inside Access, Garage Door Opener
Garage Spaces 2.0
Utilities Available Cable TV
Water Access N
Roof Type Shingle
Accessibility None
Porch Patio(s)
Attached Garage 2
Total Parking Spaces 2
Garage Y
Building
Lot Description Sloping, Front Yard, Rear Yard, SideYard(s)
Story 2
Foundation Concrete Perimeter
Sewer Public Sewer
Water Public
Architectural Style Traditional
Level or Stories 2
Additional Building Above Grade, Below Grade
Structure Type 9'+ Ceilings,High
New Construction N
Schools
School District West Chester Area
Others
Pets Allowed Y
HOA Fee Include Common Area Maintenance
Senior Community No
Tax ID 52-04 -0115
Ownership Fee Simple
SqFt Source Assessor
Special Listing Condition Standard
Pets Allowed Case by Case Basis
Read Less Info
Want to know what your home might be worth? Contact us for a FREE valuation!

Our team is ready to help you sell your home for the highest possible price ASAP

Bought with Melissa A Shelton • RE/MAX Direct
"My job is to find and attract mastery-based agents to the office, protect the culture, and make sure everyone is happy! "







