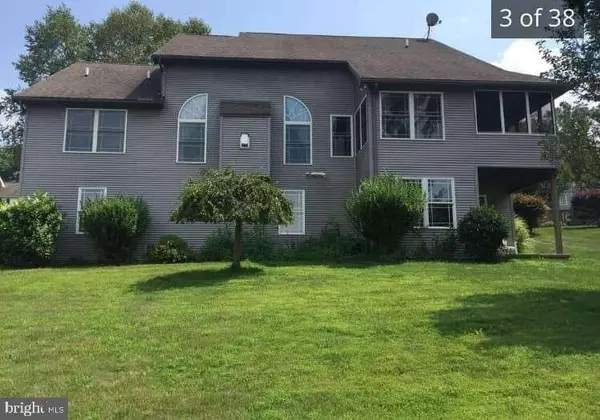$430,000
$439,900
2.3%For more information regarding the value of a property, please contact us for a free consultation.
4 Beds
3 Baths
3,370 SqFt
SOLD DATE : 07/22/2024
Key Details
Sold Price $430,000
Property Type Single Family Home
Sub Type Detached
Listing Status Sold
Purchase Type For Sale
Square Footage 3,370 sqft
Price per Sqft $127
Subdivision The Pines
MLS Listing ID PASK2015548
Sold Date 07/22/24
Style Transitional
Bedrooms 4
Full Baths 2
Half Baths 1
HOA Y/N N
Abv Grd Liv Area 2,448
Originating Board BRIGHT
Year Built 2005
Annual Tax Amount $6,501
Tax Year 2023
Lot Size 0.280 Acres
Acres 0.28
Property Description
This one-of-a-kind home is nestled on a quiet cul-de-sac in The Pines subdivision with miles of view from most windows. The master bedroom suite is on the first floor with a bath that has an oversized walk-in shower and a generous walk-in closet. Upstairs find three more bedrooms and a full bath! Entering the home you are greeted by the great room with a 14'ceiling and a gas fireplace flanked by windows giving beautiful views. The cook in the family will love the large kitchen with granite countertops, a gas stove, and stainless appliances, that open to the table area with tons of natural light. Off the kitchen, you will find a screened room tucked away perfect for relaxing. The laundry room is also off the kitchen. All the main living areas are on one floor! The huge walk-out basement opens to the patio perfect for entertaining and a yard big enough for a pool. Have a family member who wants their own space? The rough piping in the lower level for a 4th bathroom can easily be finished to accommodate them or the perfect setup for large gatherings. The unfinished furnace room is large enough to handle storage. The 7-year-old gas furnace and 75-gallon gas water heater will easily handle all your needs. Easy commute to Lehigh Valley or Harrisburg areas via Rte 78, approximately 5 miles away.
Location
State PA
County Schuylkill
Area Deer Lake Boro (13342)
Zoning RESI
Direction East
Rooms
Other Rooms Living Room, Dining Room, Primary Bedroom, Bedroom 2, Bedroom 3, Bedroom 4, Kitchen, Foyer, Breakfast Room, Laundry, Primary Bathroom, Full Bath, Half Bath
Basement Outside Entrance, Heated, Partially Finished, Rough Bath Plumb
Main Level Bedrooms 1
Interior
Interior Features Breakfast Area, Carpet, Ceiling Fan(s), Crown Moldings, Dining Area, Entry Level Bedroom, Kitchen - Eat-In, Upgraded Countertops, Walk-in Closet(s)
Hot Water Propane
Heating Forced Air
Cooling Ceiling Fan(s), Central A/C
Flooring Carpet, Hardwood
Fireplaces Number 1
Fireplaces Type Gas/Propane
Equipment Built-In Microwave, Dishwasher, Disposal, Dryer - Electric, Icemaker, Oven - Self Cleaning, Oven/Range - Gas, Refrigerator, Stainless Steel Appliances, Washer, Water Heater
Fireplace Y
Window Features Casement,Double Pane,Insulated,Screens,Vinyl Clad
Appliance Built-In Microwave, Dishwasher, Disposal, Dryer - Electric, Icemaker, Oven - Self Cleaning, Oven/Range - Gas, Refrigerator, Stainless Steel Appliances, Washer, Water Heater
Heat Source Propane - Leased
Laundry Main Floor
Exterior
Exterior Feature Patio(s), Porch(es), Balcony
Parking Features Garage - Front Entry
Garage Spaces 4.0
Utilities Available Cable TV, Phone, Under Ground
Water Access N
View Mountain, Trees/Woods
Roof Type Architectural Shingle
Street Surface Black Top
Accessibility 2+ Access Exits, 32\"+ wide Doors, 36\"+ wide Halls, >84\" Garage Door, Level Entry - Main
Porch Patio(s), Porch(es), Balcony
Road Frontage Public
Attached Garage 2
Total Parking Spaces 4
Garage Y
Building
Story 2
Foundation Concrete Perimeter
Sewer Public Sewer
Water Public
Architectural Style Transitional
Level or Stories 2
Additional Building Above Grade, Below Grade
Structure Type Dry Wall,High
New Construction N
Schools
High Schools Blue Mountain
School District Blue Mountain
Others
Senior Community No
Tax ID 42-06-0343
Ownership Fee Simple
SqFt Source Assessor
Acceptable Financing Cash, Conventional
Horse Property N
Listing Terms Cash, Conventional
Financing Cash,Conventional
Special Listing Condition Standard
Read Less Info
Want to know what your home might be worth? Contact us for a FREE valuation!

Our team is ready to help you sell your home for the highest possible price ASAP

Bought with NON MEMBER • Non Subscribing Office
"My job is to find and attract mastery-based agents to the office, protect the culture, and make sure everyone is happy! "







