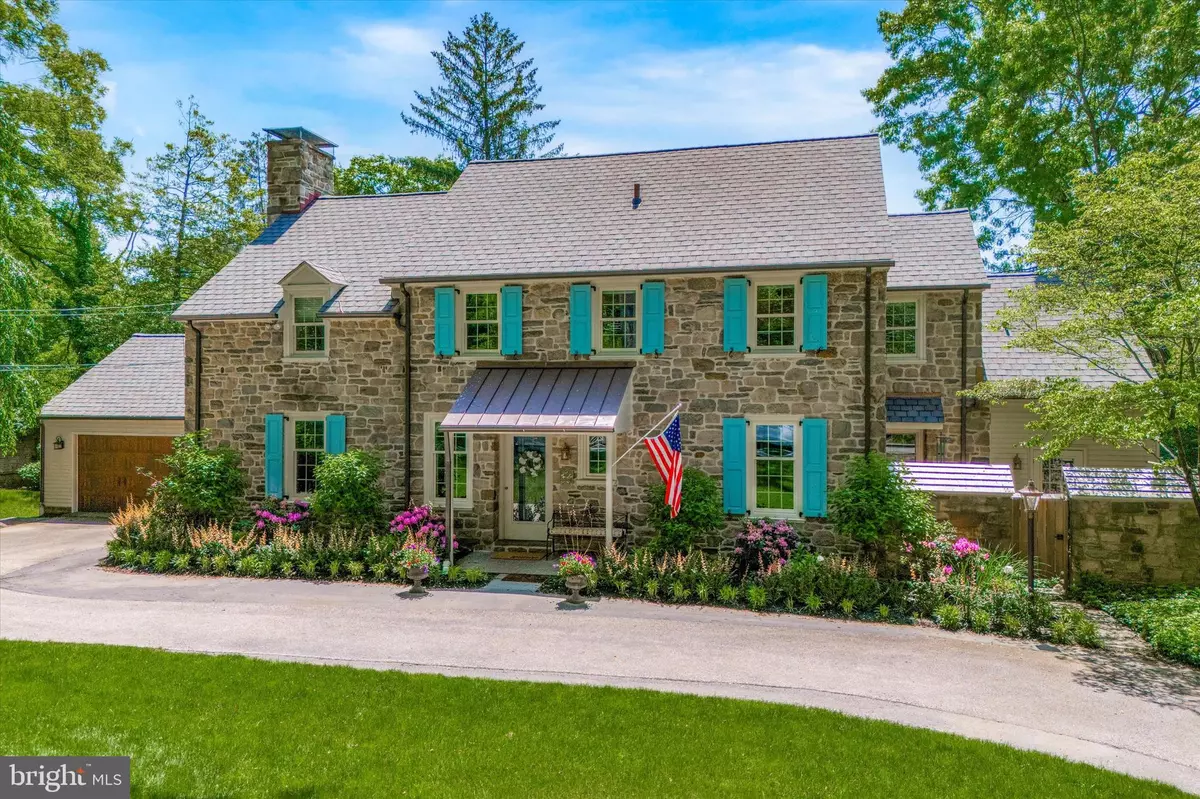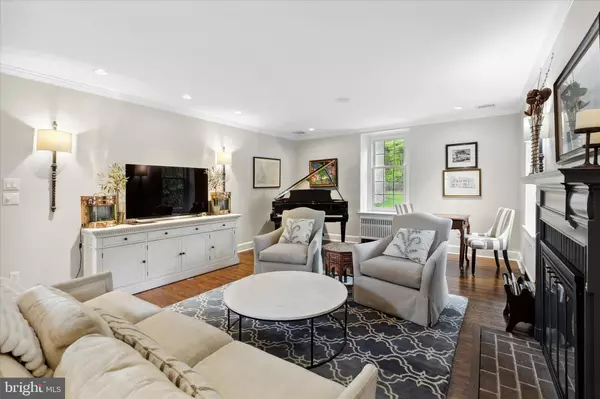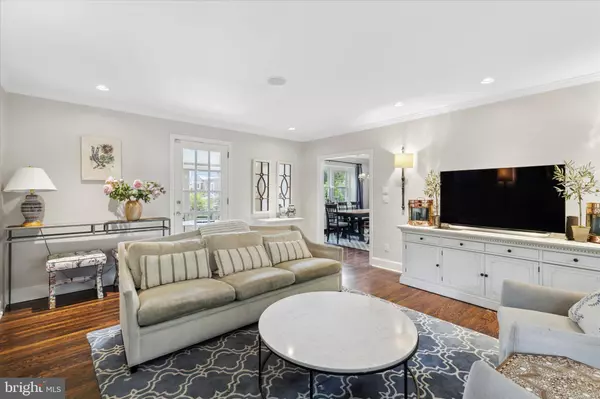$2,050,000
$1,925,000
6.5%For more information regarding the value of a property, please contact us for a free consultation.
5 Beds
5 Baths
3,909 SqFt
SOLD DATE : 07/22/2024
Key Details
Sold Price $2,050,000
Property Type Single Family Home
Sub Type Detached
Listing Status Sold
Purchase Type For Sale
Square Footage 3,909 sqft
Price per Sqft $524
Subdivision Bryn Mawr
MLS Listing ID PAMC2104858
Sold Date 07/22/24
Style Colonial
Bedrooms 5
Full Baths 4
Half Baths 1
HOA Y/N N
Abv Grd Liv Area 3,909
Originating Board BRIGHT
Year Built 1941
Annual Tax Amount $20,570
Tax Year 2022
Lot Size 0.482 Acres
Acres 0.48
Lot Dimensions 131.00 x 0.00
Property Description
Welcome to 315 Caversham Road! Character and charm abound throughout this lovingly maintained and recently updated center hall stone Colonial, which is ideally located on a private Main Line cul-de-sac and within walking distance to the Bryn Mawr train station, restaurants, shopping, post office, weekend farmer's market, area private schools, Bryn Mawr College, Ashbridge Park and much more! Nestled on a beautifully landscaped 1/2 acre, with specimen trees, stone-walled vegetable garden, and mature landscaping, the property provides both privacy and convenience in a scenic Lower Merion neighborhood. Enter into the foyer with coat closet that leads to both a large office with French doors and custom built-ins and the spacious sun-filled dining room. The dining room opens to the large living room which has a wood burning fireplace and access to a lovely sunroom which overlooks a flagstone patio and the spacious, flat backyard. The sunroom is a year-round space thanks to heaters and custom interchangeable windows and screens. The sunroom also provides access to the attached oversized two-car garage with additional storage space above. The kitchen, which is open to the dining room, was recently updated with all new stainless steel appliances and boasts a breakfast nook. Adjoining the kitchen is a sizable mudroom with separate exit, containing laundry, built-in cubbies, wet-bar, and desk area. There is also a charming, enclosed flagstone courtyard off the mudroom as an additional option for al fresco dining near a separate grilling area. In addition to the first floor living space, the basement, which has been completely renovated by the current owner, includes a walk-out au pair suite with full bath, large playroom/additional family room, bespoke wine cellar and exercise room. The second floor boasts 4 bedrooms, including a lovely primary suite and a primary bathroom with double vanity, soaking tub, and custom frameless glass shower. One of the bedrooms is currently used as an antechamber to the master, with custom built-ins serving as additional closet space and a sitting room/second office. Two additional updated bathrooms round out the second floor. Coupling yesteryear's charm with today's amenities in a coveted location, this distinctive home is truly a 'must see' for the discerning buyer.
Location
State PA
County Montgomery
Area Lower Merion Twp (10640)
Zoning R2
Rooms
Basement Full, Fully Finished, Outside Entrance, Windows
Interior
Interior Features Primary Bath(s), Ceiling Fan(s), Breakfast Area, Kitchen - Eat-In, Recessed Lighting, Wood Floors, Wine Storage
Hot Water Natural Gas
Heating Hot Water
Cooling Central A/C
Flooring Wood
Fireplaces Number 1
Equipment Cooktop, Built-In Range, Oven - Wall, Oven - Double, Dishwasher, Refrigerator, Disposal, Washer, Dryer
Fireplace Y
Appliance Cooktop, Built-In Range, Oven - Wall, Oven - Double, Dishwasher, Refrigerator, Disposal, Washer, Dryer
Heat Source Natural Gas
Laundry Main Floor
Exterior
Exterior Feature Patio(s), Porch(es)
Parking Features Garage - Front Entry
Garage Spaces 2.0
Fence Other
Water Access N
Roof Type Pitched
Accessibility None
Porch Patio(s), Porch(es)
Road Frontage Private
Attached Garage 2
Total Parking Spaces 2
Garage Y
Building
Lot Description Level
Story 2.5
Foundation Stone
Sewer Public Sewer
Water Public
Architectural Style Colonial
Level or Stories 2.5
Additional Building Above Grade
New Construction N
Schools
School District Lower Merion
Others
Senior Community No
Tax ID 40-00-09388-004
Ownership Fee Simple
SqFt Source Assessor
Special Listing Condition Standard
Read Less Info
Want to know what your home might be worth? Contact us for a FREE valuation!

Our team is ready to help you sell your home for the highest possible price ASAP

Bought with Karen M McFadden • RE/MAX Preferred - Newtown Square
"My job is to find and attract mastery-based agents to the office, protect the culture, and make sure everyone is happy! "







