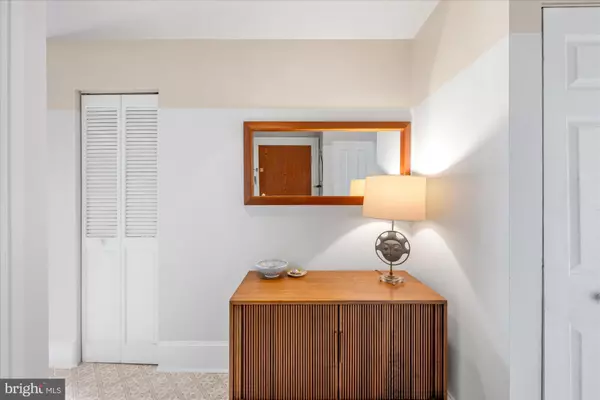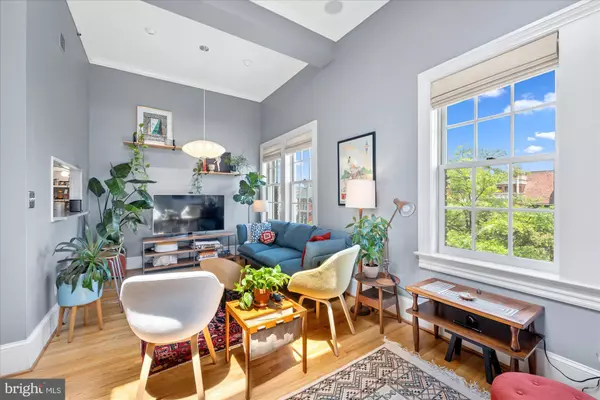$812,500
$812,500
For more information regarding the value of a property, please contact us for a free consultation.
2 Beds
2 Baths
975 SqFt
SOLD DATE : 07/23/2024
Key Details
Sold Price $812,500
Property Type Condo
Sub Type Condo/Co-op
Listing Status Sold
Purchase Type For Sale
Square Footage 975 sqft
Price per Sqft $833
Subdivision Dupont Circle
MLS Listing ID DCDC2147134
Sold Date 07/23/24
Style Unit/Flat
Bedrooms 2
Full Baths 2
Condo Fees $568/mo
HOA Y/N N
Abv Grd Liv Area 975
Originating Board BRIGHT
Year Built 1925
Annual Tax Amount $5,540
Tax Year 2023
Property Description
This sunny, two bedroom, two full bath condominium is perfectly sited in the heart of Dupont! With nearly 1000SF of livable space, this unit features 12+ft ceilings, multiple skylights, and gleaming hardwood floors throughout. A formal foyer leads into a bright living area with a wood-burning fireplace and lovely built-ins. The gourmet kitchen features stainless steel appliances and granite counters. The primary bedroom has ample storage and renovated, en-suite bathroom with marble tile and glass shower door. In-unit laundry plus access to private rear outdoor space, as well as a separate storage unit and a reserved parking space complete this home. Steps to Dupont Metro, grocery stores, dog parks, and the city's most popular dining and nightlife options!
Location
State DC
County Washington
Zoning RA-8
Rooms
Other Rooms Living Room, Kitchen
Main Level Bedrooms 2
Interior
Interior Features Built-Ins, Combination Dining/Living, Dining Area, Flat, Floor Plan - Open, Kitchen - Galley, Wood Floors, Window Treatments
Hot Water Electric
Heating Forced Air
Cooling Central A/C
Fireplaces Number 1
Equipment Built-In Microwave, Dishwasher, Disposal, Dryer, Oven/Range - Electric, Refrigerator, Stainless Steel Appliances, Washer
Fireplace Y
Appliance Built-In Microwave, Dishwasher, Disposal, Dryer, Oven/Range - Electric, Refrigerator, Stainless Steel Appliances, Washer
Heat Source Electric
Exterior
Parking On Site 1
Amenities Available Common Grounds
Water Access N
Accessibility None
Garage N
Building
Story 1
Unit Features Garden 1 - 4 Floors
Sewer Public Sewer
Water Public
Architectural Style Unit/Flat
Level or Stories 1
Additional Building Above Grade, Below Grade
New Construction N
Schools
School District District Of Columbia Public Schools
Others
Pets Allowed Y
HOA Fee Include Sewer,Water,Trash,Reserve Funds,Insurance
Senior Community No
Tax ID 0133//2080
Ownership Condominium
Special Listing Condition Standard
Pets Allowed Dogs OK, Cats OK
Read Less Info
Want to know what your home might be worth? Contact us for a FREE valuation!

Our team is ready to help you sell your home for the highest possible price ASAP

Bought with Joseph Paul Ugast Jr. • Compass
"My job is to find and attract mastery-based agents to the office, protect the culture, and make sure everyone is happy! "







