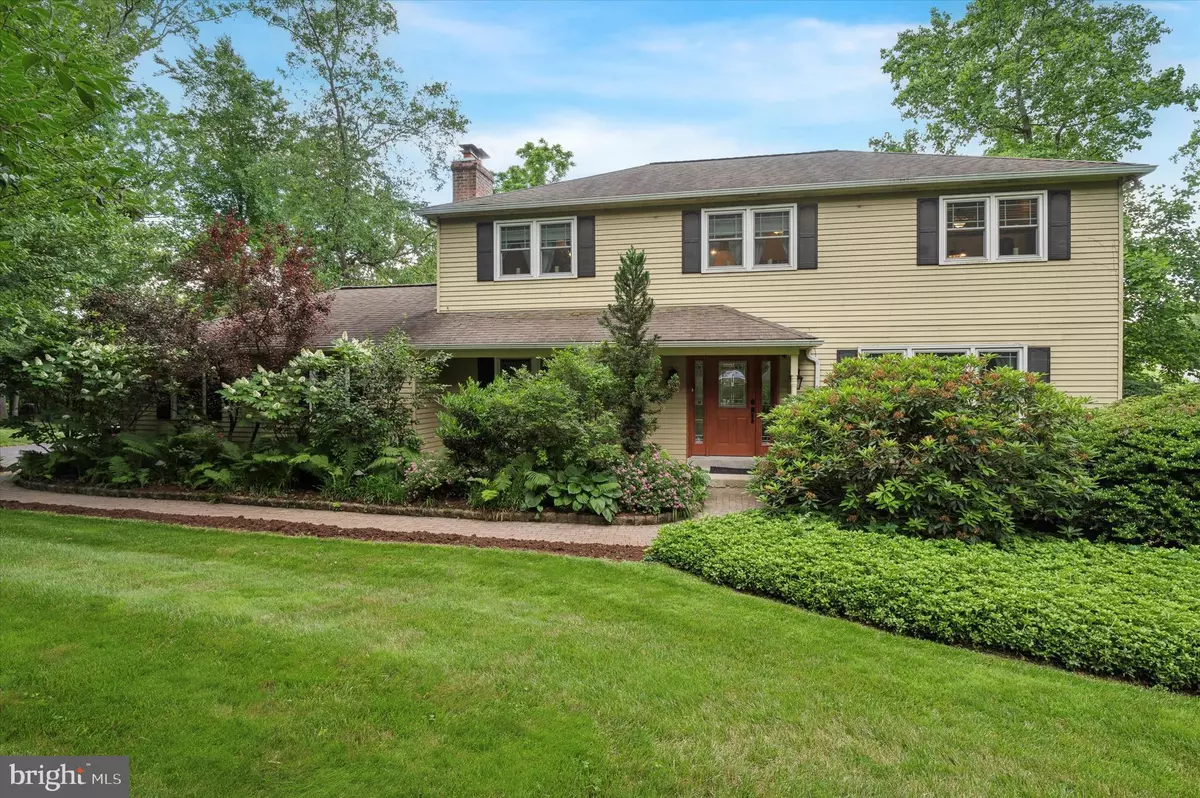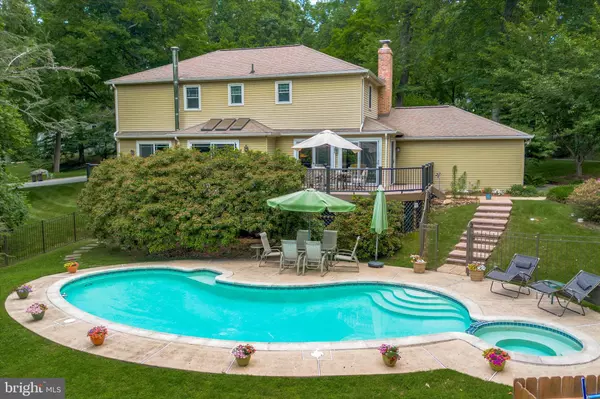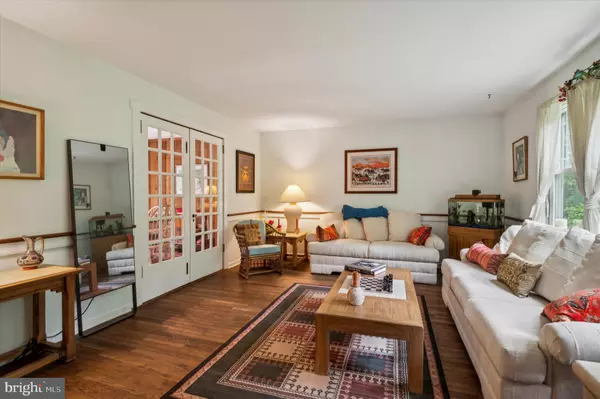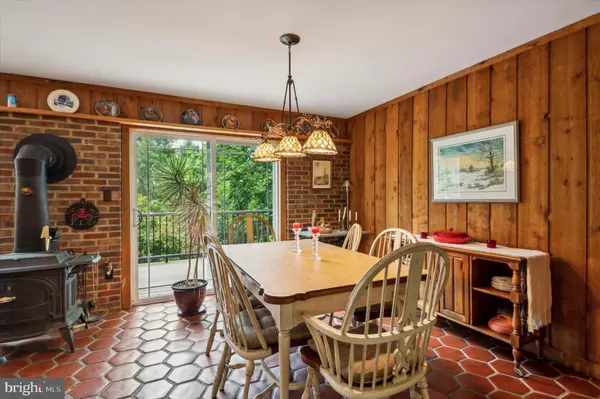$777,000
$725,000
7.2%For more information regarding the value of a property, please contact us for a free consultation.
4 Beds
4 Baths
2,843 SqFt
SOLD DATE : 07/23/2024
Key Details
Sold Price $777,000
Property Type Single Family Home
Sub Type Detached
Listing Status Sold
Purchase Type For Sale
Square Footage 2,843 sqft
Price per Sqft $273
Subdivision Edgewood Chase
MLS Listing ID PACT2067288
Sold Date 07/23/24
Style Colonial
Bedrooms 4
Full Baths 2
Half Baths 2
HOA Y/N N
Abv Grd Liv Area 2,280
Originating Board BRIGHT
Year Built 1973
Annual Tax Amount $6,949
Tax Year 2023
Lot Size 1.100 Acres
Acres 1.1
Lot Dimensions 0.00 x 0.00
Property Description
***Highest and best offers due by Friday (6/14) @ 5 PM ***
Welcome to 1062 Edgewood Chase in Westtown Township! Convenient to area shopping, schools, parks, and more, this exquisite corner property on 1.1 acres offers a lifestyle of tranquility and easy-living! Boasting a picturesque yard adorned with meticulously curated gardens, this residence invites you to immerse yourself in natural beauty and serenity. Inside, discover a haven of comfort and style. The main level welcomes you with an abundance of natural light and a seamless flow between the living spaces. The well-appointed kitchen, equipped with modern appliances, double oven, quartz countertops, and ample storage, is sure to delight any culinary enthusiast. The kitchen is open to the dining space, complete with wood-burning stove, and flows into the formal living room. The over-sized family room with fireplace and a half bathroom (with laundry area) provides access back to the kitchen, into the 2-car attached garage, and also through the sliding doors to the new Trex deck, which extends the living space outdoors, providing ample room for al fresco dining, entertaining guests, or simply basking in the sunlight. Upstairs, you'll find four spacious bedrooms, including a luxurious primary suite complete with its own private bathroom, and an updated hall bathroom with jacuzzi-style soaking tub with subway tile surround, heated towel rack and shaker-style vanity. Escape to your sanctuary at the end of the day and unwind in comfort and style. The walk-out finished basement with an additional half bathroom adds an additional dimension to this home, offering endless possibilities for entertainment and leisure. Whether you envision a cozy movie night with loved ones or a lively gathering with friends, this versatile space is ready to accommodate your every need. Also included on this level is ample storage space, a utility room (with newer oil tank) and a workshop area with cedar closet, ideal for summer/winter clothes storage. Step outside and indulge in the delights of your own private sanctuary. The fenced-in heated pool provides a refreshing escape on warm summer days, while the adjacent hot tub offers the perfect spot for relaxation and rejuvenation. With an attached 2-car attached garage, parking and storage is never a concern, providing convenience and peace of mind for busy households. Other notable features of the home include: Vector security system, hardwood floors under carpets, security door for the pool, exterior deck and pool lighting, recent roof upgrades, and the electrical panel is wired and ready for a portable generator. 1062 Edgewood Chase is more than just a residence, it's a retreat from the everyday hustle and bustle, a place where cherished memories are made and dreams are realized. This truly is a 'must-see' home!
Location
State PA
County Chester
Area Westtown Twp (10367)
Zoning R10
Rooms
Basement Fully Finished, Daylight, Partial, Outside Entrance, Walkout Level, Windows
Interior
Interior Features Ceiling Fan(s), Combination Kitchen/Dining, Kitchen - Island, Primary Bath(s), Soaking Tub, Walk-in Closet(s), Wood Floors
Hot Water Electric
Heating Forced Air
Cooling Central A/C
Fireplaces Number 1
Fireplaces Type Wood, Free Standing
Fireplace Y
Heat Source Oil
Laundry Main Floor
Exterior
Parking Features Garage - Side Entry, Garage Door Opener, Inside Access
Garage Spaces 6.0
Pool Heated, Pool/Spa Combo, In Ground
Water Access N
Accessibility None
Attached Garage 2
Total Parking Spaces 6
Garage Y
Building
Story 2.5
Foundation Concrete Perimeter
Sewer On Site Septic
Water Public
Architectural Style Colonial
Level or Stories 2.5
Additional Building Above Grade, Below Grade
New Construction N
Schools
School District West Chester Area
Others
Senior Community No
Tax ID 67-03 -0144.4800
Ownership Fee Simple
SqFt Source Assessor
Special Listing Condition Standard
Read Less Info
Want to know what your home might be worth? Contact us for a FREE valuation!

Our team is ready to help you sell your home for the highest possible price ASAP

Bought with Tracy L Herbert • VRA Realty
"My job is to find and attract mastery-based agents to the office, protect the culture, and make sure everyone is happy! "







