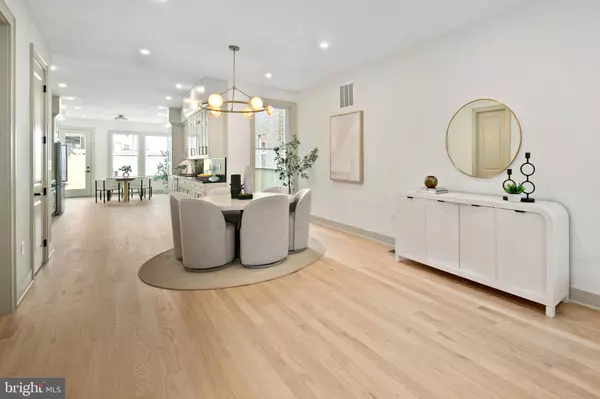$1,585,000
$1,599,900
0.9%For more information regarding the value of a property, please contact us for a free consultation.
5 Beds
5 Baths
3,465 SqFt
SOLD DATE : 07/26/2024
Key Details
Sold Price $1,585,000
Property Type Townhouse
Sub Type Interior Row/Townhouse
Listing Status Sold
Purchase Type For Sale
Square Footage 3,465 sqft
Price per Sqft $457
Subdivision Bloomingdale
MLS Listing ID DCDC2146268
Sold Date 07/26/24
Style Federal
Bedrooms 5
Full Baths 4
Half Baths 1
HOA Y/N N
Abv Grd Liv Area 2,590
Originating Board BRIGHT
Year Built 1909
Annual Tax Amount $7,153
Tax Year 2023
Lot Size 2,520 Sqft
Acres 0.06
Property Description
This Bloomingdale stunner, situated on a quiet tree-lined street, exudes sophistication and craftsmanship. Bathed in natural light, this 5BR, 4 1/2 BA home seamlessly marries classic urban design with modern style.
The first floor features lovely sitting and dining areas that seamlessly flow into a gorgeous well-appointed kitchen and breakfast area. Brand new state-of-the-art Viking appliances that will delight aspiring chefs and foodies alike. Nearby eateries abound, but you may never want to leave home when culinary delights can be yours in the comfort of your own home. Step from the kitchen out to your private fenced back yard and secure off-street parking.
The upstairs features a primary bedroom with ensuite bathroom, including a double vanity. Floor to ceiling tile in the primary bath elevates your senses as you enjoy this serene escape. Generously-sized second and third bedrooms with full bath and stacked washer dryer round out the second floor.
Moving upstairs, another bedroom and full bathroom suite is accentuated by a vast roof top deck and wet bar sitting area. This thoughtful floor plan optimizes indoor/outdoor living and is well-suited to entertaining.
Possibilities abound for the lower level which includes an additional kitchenette, living area and bedroom along with high ceilings and two separate exterior entrances.
Fully equipped with state of the art tankless water heater, zoned HVAC system for individual climate control and designer finishes, this remarkable find is not to be missed.
Location
State DC
County Washington
Zoning RESIDENTIAL
Rooms
Other Rooms Living Room, Dining Room, Kitchen, Sun/Florida Room, Additional Bedroom
Basement Connecting Stairway, Front Entrance, Outside Entrance
Interior
Interior Features 2nd Kitchen, Additional Stairway, Breakfast Area, Floor Plan - Open
Hot Water Instant Hot Water, Natural Gas, Tankless
Heating Central, Zoned
Cooling Zoned, Central A/C
Equipment Stainless Steel Appliances, Oven/Range - Gas, Range Hood, Six Burner Stove, Water Heater - Tankless
Fireplace N
Appliance Stainless Steel Appliances, Oven/Range - Gas, Range Hood, Six Burner Stove, Water Heater - Tankless
Heat Source Natural Gas
Exterior
Garage Spaces 2.0
Water Access N
Accessibility None
Total Parking Spaces 2
Garage N
Building
Story 4
Foundation Other
Sewer Public Sewer
Water Public
Architectural Style Federal
Level or Stories 4
Additional Building Above Grade, Below Grade
New Construction N
Schools
School District District Of Columbia Public Schools
Others
Senior Community No
Tax ID 3127//0096
Ownership Fee Simple
SqFt Source Assessor
Special Listing Condition Standard
Read Less Info
Want to know what your home might be worth? Contact us for a FREE valuation!

Our team is ready to help you sell your home for the highest possible price ASAP

Bought with Daniel E Miller • Washington Fine Properties, LLC
"My job is to find and attract mastery-based agents to the office, protect the culture, and make sure everyone is happy! "







