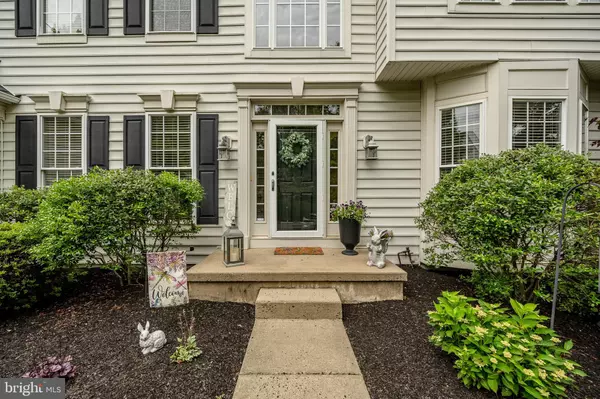$920,000
$875,000
5.1%For more information regarding the value of a property, please contact us for a free consultation.
5 Beds
4 Baths
4,718 SqFt
SOLD DATE : 07/30/2024
Key Details
Sold Price $920,000
Property Type Single Family Home
Sub Type Detached
Listing Status Sold
Purchase Type For Sale
Square Footage 4,718 sqft
Price per Sqft $194
Subdivision Eagle Hunt
MLS Listing ID PACT2067134
Sold Date 07/30/24
Style Colonial
Bedrooms 5
Full Baths 3
Half Baths 1
HOA Fees $63/ann
HOA Y/N Y
Abv Grd Liv Area 3,618
Originating Board BRIGHT
Year Built 2002
Annual Tax Amount $9,446
Tax Year 2023
Lot Size 0.359 Acres
Acres 0.36
Lot Dimensions 0.00 x 0.00
Property Description
ALL OFFERS DUE BY SATURDAY 6/22 BY 8pm FOR CONSIDERATION. Welcome to 106 Magnolia Drive, a charming single-family home nestled in the prestigious Eagle Hunt Community. The property boasts mature landscaping with lush grounds, meticulous flower beds, and a level lot. As you step inside, you are greeted by hardwood flooring and a two-story open foyer filled with natural sunlight. The front living room, adorned with accent pillars, and the formal dining room, featuring chair rail, wainscoting, a centered chandelier, crown molding, and floor-to-ceiling windows, flank the front door. Just off the formal dining room is a small service bar station, ideal for entertaining. The dramatic family room is a showstopper with cathedral ceilings, a fireplace with marble surround, and striking floor-to-ceiling woodworking. The kitchen is a chef's dream with white cabinetry, extensive neutral countertop space, double wall ovens, a cooktop, tile backsplash, and a stainless steel refrigerator. A centered island with seating overlooks the expansive breakfast room, which boasts wrap-around windows, a centered chandelier, and an open view of the surrounding rooms. A corner desk space in the kitchen serves as a perfect family center or drop station. The first floor also includes a large private office, a convenient powder room, and ample storage. Ascend either staircase to find the primary suite behind double doors, complete with a luxurious tray ceiling, recessed lighting, a ceiling fan, and a large ensuite. The primary bathroom features a double vanity with a makeup area, a large corner soaking tub, a walk-in shower, and a private water closet. Separate closets off the bedroom provide ample storage. Down the hall, three additional bedrooms offer overhead ceiling fans, large closets, and abundant sunshine. A centrally located hall bathroom serves these bedrooms. The fully finished basement offers a clubhouse-style retreat with a dual fireplace with stone surround, a matching wet bar, a separate home gym space, and a basement bedroom with a private full bath, perfect for extended-stay guests. The walk-out basement leads to a hardscaped patio with a stone wall and steps leading to the upper deck. The community offers sidewalks, common grounds, and great curb appeal, and is conveniently close to major transportation routes and modern conveniences.
Location
State PA
County Chester
Area Upper Uwchlan Twp (10332)
Zoning RESIDENTIAL
Rooms
Basement Full, Fully Finished
Interior
Interior Features Bar, Carpet, Built-Ins, Chair Railings, Crown Moldings, Dining Area, Family Room Off Kitchen, Floor Plan - Open, Kitchen - Eat-In
Hot Water Natural Gas
Heating Forced Air
Cooling Central A/C
Flooring Carpet, Tile/Brick, Wood
Fireplaces Number 2
Fireplaces Type Gas/Propane, Wood
Equipment Built-In Microwave, Cooktop, Dishwasher, Disposal, Exhaust Fan, Oven - Double, Oven - Wall
Furnishings No
Fireplace Y
Appliance Built-In Microwave, Cooktop, Dishwasher, Disposal, Exhaust Fan, Oven - Double, Oven - Wall
Heat Source Natural Gas
Laundry Main Floor
Exterior
Parking Features Garage Door Opener, Garage - Front Entry
Garage Spaces 2.0
Utilities Available Cable TV
Amenities Available Common Grounds
Water Access N
Roof Type Asphalt,Pitched,Shingle
Accessibility None
Attached Garage 2
Total Parking Spaces 2
Garage Y
Building
Story 2
Foundation Concrete Perimeter
Sewer Public Sewer
Water Public
Architectural Style Colonial
Level or Stories 2
Additional Building Above Grade, Below Grade
Structure Type 9'+ Ceilings
New Construction N
Schools
School District Downingtown Area
Others
Pets Allowed Y
HOA Fee Include Common Area Maintenance
Senior Community No
Tax ID 32-04 -0090
Ownership Fee Simple
SqFt Source Assessor
Acceptable Financing Cash, Conventional
Horse Property N
Listing Terms Cash, Conventional
Financing Cash,Conventional
Special Listing Condition Standard
Pets Allowed No Pet Restrictions
Read Less Info
Want to know what your home might be worth? Contact us for a FREE valuation!

Our team is ready to help you sell your home for the highest possible price ASAP

Bought with Jui Bhangaonkar • Keller Williams Real Estate -Exton
"My job is to find and attract mastery-based agents to the office, protect the culture, and make sure everyone is happy! "







