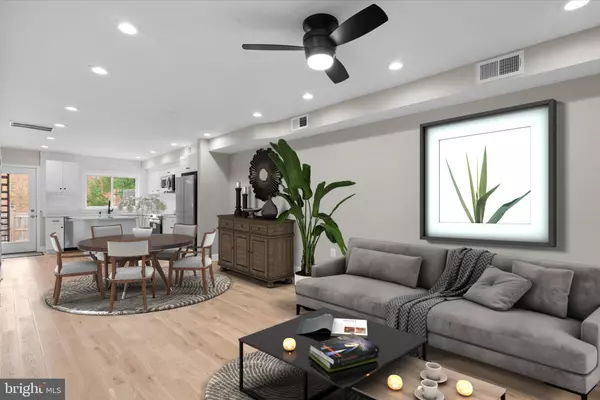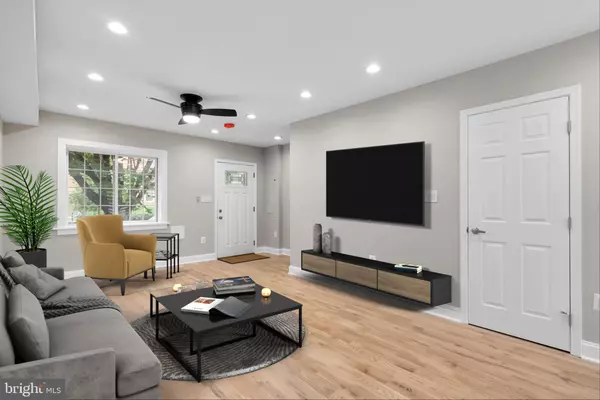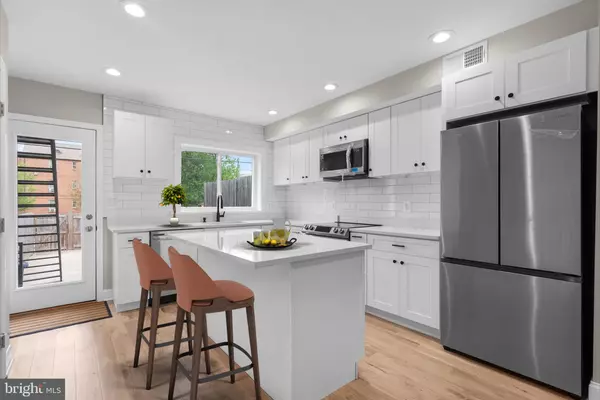$699,900
$699,900
For more information regarding the value of a property, please contact us for a free consultation.
2 Beds
2 Baths
1,120 SqFt
SOLD DATE : 09/10/2024
Key Details
Sold Price $699,900
Property Type Townhouse
Sub Type Interior Row/Townhouse
Listing Status Sold
Purchase Type For Sale
Square Footage 1,120 sqft
Price per Sqft $624
Subdivision Old City #1
MLS Listing ID DCDC2139858
Sold Date 09/10/24
Style Traditional
Bedrooms 2
Full Baths 1
Half Baths 1
HOA Y/N N
Abv Grd Liv Area 1,120
Originating Board BRIGHT
Year Built 1941
Annual Tax Amount $5,361
Tax Year 2023
Lot Size 1,239 Sqft
Acres 0.03
Property Description
Welcome to this 2 bed, 2 bath updated, sun-filled townhouse in a prime location w/NO HOA or condo fees! Updated in 2023 with modern wood floors, quartz countertops, and stainless steel appliances in the kitchen. The soft-close cabinets, wine fridge, and internet-ready wiring make this the perfect home.
Enjoy the natural light from the skylight in the main bathroom with modern tiles, floors and two shower heads. Laundry room is conveniently located between the bedrooms. With tasteful design and modern fixtures, this home offers both style and functionality. You'll have endless entertainment options right at your doorstep. Explore The Wharf, Navy Yard, and Buzzard Point, where festivals, concerts, dining, and nightlife await.
Sports enthusiasts will appreciate being moments away from Nats Park and Audi Field for game day excitement. Whole Foods, Harris Teeter, and the SW Farmers Market are just a few blocks away.
Commuting is a breeze with Waterfront Metro, Navy Yard Metro, and Route 695/395 nearby. This townhouse is the epitome of convenient city living.
Don't miss your chance to call this modern oasis home. Schedule a viewing today!
Location
State DC
County Washington
Zoning R4
Direction East
Interior
Interior Features Additional Stairway, Combination Dining/Living, Skylight(s), Ceiling Fan(s), Floor Plan - Open, Kitchen - Island, Pantry, Recessed Lighting, Bathroom - Stall Shower, Wet/Dry Bar, Wood Floors
Hot Water Electric
Heating Forced Air
Cooling Central A/C
Flooring Ceramic Tile, Engineered Wood
Equipment Built-In Microwave, Cooktop, Dishwasher, Disposal, Dryer - Front Loading, Oven/Range - Electric, Refrigerator, Stainless Steel Appliances, Washer - Front Loading
Furnishings No
Fireplace N
Window Features Energy Efficient
Appliance Built-In Microwave, Cooktop, Dishwasher, Disposal, Dryer - Front Loading, Oven/Range - Electric, Refrigerator, Stainless Steel Appliances, Washer - Front Loading
Heat Source Electric
Laundry Dryer In Unit, Washer In Unit
Exterior
Fence Fully
Utilities Available Electric Available, Natural Gas Available, Sewer Available, Water Available
Amenities Available None
Water Access N
Roof Type Flat
Street Surface Black Top
Accessibility None
Road Frontage City/County
Garage N
Building
Lot Description Interior, Rear Yard, Private
Story 2
Foundation Crawl Space
Sewer Public Sewer
Water Public
Architectural Style Traditional
Level or Stories 2
Additional Building Above Grade, Below Grade
Structure Type Dry Wall
New Construction N
Schools
Elementary Schools Van Ness
Middle Schools Jefferson Middle School Academy
High Schools Eastern
School District District Of Columbia Public Schools
Others
Pets Allowed Y
HOA Fee Include None
Senior Community No
Tax ID 0601//0030
Ownership Fee Simple
SqFt Source Assessor
Acceptable Financing Cash, Conventional, FHA, VA
Horse Property N
Listing Terms Cash, Conventional, FHA, VA
Financing Cash,Conventional,FHA,VA
Special Listing Condition Standard
Pets Allowed No Pet Restrictions
Read Less Info
Want to know what your home might be worth? Contact us for a FREE valuation!

Our team is ready to help you sell your home for the highest possible price ASAP

Bought with MARK P COWAN • Compass
"My job is to find and attract mastery-based agents to the office, protect the culture, and make sure everyone is happy! "







