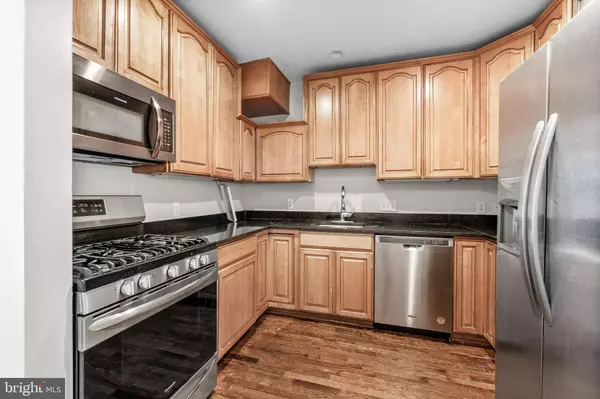$750,000
$775,000
3.2%For more information regarding the value of a property, please contact us for a free consultation.
4 Beds
3 Baths
1,800 SqFt
SOLD DATE : 09/19/2024
Key Details
Sold Price $750,000
Property Type Townhouse
Sub Type Interior Row/Townhouse
Listing Status Sold
Purchase Type For Sale
Square Footage 1,800 sqft
Price per Sqft $416
Subdivision Soflo
MLS Listing ID DCDC2150440
Sold Date 09/19/24
Style Federal
Bedrooms 4
Full Baths 2
Half Baths 1
HOA Y/N N
Abv Grd Liv Area 1,800
Originating Board BRIGHT
Year Built 1910
Annual Tax Amount $6,930
Tax Year 2004
Lot Size 1,307 Sqft
Acres 0.03
Property Description
Great opportunity to live in one of the best neighborhoods in DC, NoMa. Classic DC row home with 4 bedrooms, two and a half bath with english basement, rear yard and parking. The main level features a large living room, dining room, kitchen, powder room and sun room. The top level offers 3 bedrooms and full bath. The master bedroom is large and includes a flex room that can be used as a home office or sitting room or create your vision and convert into a master suite with master bathroom and walk-in closet. The basement is fully finished has one bedroom, bathroom, kitchenette, storage and washer/dryer. The basement also has front and rear entry. The basement is ready to rent! The home is move-in ready but needs some TLC to bring it back to glory. Check the comps, similar homes in the neighborhood sale for $900k-$1M. Priced to sale fast. No CAR required, minutes walking to public transit, grocery store, Union Market, restaurants, bars, amenities, parks and neighborhood school.
Location
State DC
County Washington
Zoning R4
Rooms
Other Rooms Sun/Florida Room, In-Law/auPair/Suite
Basement Front Entrance, Rear Entrance, English, Fully Finished
Interior
Interior Features Dining Area, Wood Floors, Upgraded Countertops, Floor Plan - Traditional
Hot Water Natural Gas
Heating Forced Air
Cooling Central A/C
Equipment Dishwasher, Disposal, Dryer, Microwave, Oven/Range - Gas, Refrigerator, Washer
Fireplace N
Appliance Dishwasher, Disposal, Dryer, Microwave, Oven/Range - Gas, Refrigerator, Washer
Heat Source Natural Gas
Laundry Basement, Has Laundry
Exterior
Exterior Feature Deck(s), Porch(es)
Garage Spaces 1.0
Fence Rear
Water Access N
Roof Type Unknown
Accessibility None
Porch Deck(s), Porch(es)
Total Parking Spaces 1
Garage N
Building
Story 3
Foundation Concrete Perimeter
Sewer Public Sewer
Water Public
Architectural Style Federal
Level or Stories 3
Additional Building Above Grade
New Construction N
Schools
School District District Of Columbia Public Schools
Others
Senior Community No
Tax ID 0886//0040
Ownership Fee Simple
SqFt Source Estimated
Acceptable Financing Cash, Conventional, VA, FHA, Private, Bank Portfolio
Listing Terms Cash, Conventional, VA, FHA, Private, Bank Portfolio
Financing Cash,Conventional,VA,FHA,Private,Bank Portfolio
Special Listing Condition Standard
Read Less Info
Want to know what your home might be worth? Contact us for a FREE valuation!

Our team is ready to help you sell your home for the highest possible price ASAP

Bought with Jillian Keck Hogan • McEnearney Associates, LLC
"My job is to find and attract mastery-based agents to the office, protect the culture, and make sure everyone is happy! "







