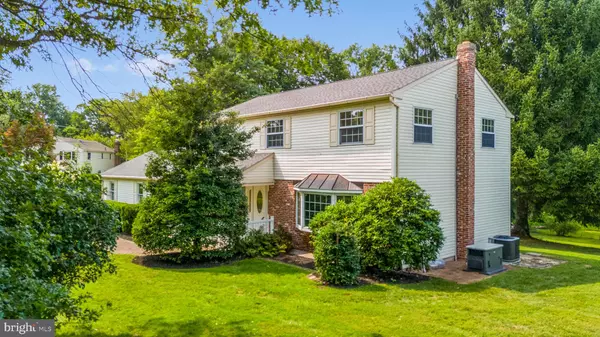$700,000
$700,000
For more information regarding the value of a property, please contact us for a free consultation.
4 Beds
3 Baths
2,224 SqFt
SOLD DATE : 10/15/2024
Key Details
Sold Price $700,000
Property Type Single Family Home
Sub Type Detached
Listing Status Sold
Purchase Type For Sale
Square Footage 2,224 sqft
Price per Sqft $314
Subdivision Westtown Hillside
MLS Listing ID PACT2072478
Sold Date 10/15/24
Style Traditional,Colonial
Bedrooms 4
Full Baths 2
Half Baths 1
HOA Y/N N
Abv Grd Liv Area 2,224
Originating Board BRIGHT
Year Built 1972
Annual Tax Amount $6,259
Tax Year 2023
Lot Size 1.000 Acres
Acres 1.0
Lot Dimensions 0.00 x 0.00
Property Description
Welcome to 603 East Street Road! From the first day they crossed the threshold in 1972, the original owners took pride in their ownership and care of this lovingly well-maintained traditional colonial home located on a picturesque and level one acre lot in the desirable West Chester Area School District. Now is the time for you to seize the opportunity to make this wonderful home yours!
Make your way up the hardscaped front walkway to the covered front porch. To the right of the foyer you'll find the formal living room with original hardwood floors that extend into the formal dining room. In fact, every room except the bathrooms have beautifully maintained hardwood floors. The living and dining rooms have crown moldings and bay windows with remote-controlled blinds. The dining room is accented with chair rails.
To the left of the foyer is the sitting room that boasts a bay window with a remote-controlled blind, crown molding and decorative contrasting hardwood floor inlays. Decorative columns provide a degree of separation from the family room.
The kitchen and informal dining area offer ample cabinetry and counter space. The undercabinet lighting provides plenty of task lighting as well as a comfortable ambience and charm. This area is open to the casual and comfortable family room. Envision chilly fall evenings by the wood-burning fireplace with its raised hearth and brick wall surround.
Through the rear door, you can enjoy your morning coffee or your favorite meals in the screen-enclosed porch from which you can take in views of the spacious and private backyard. The first floor is completed by a powder room and mudroom with convenient access to the two-car garage.
The second floor includes the primary bedroom with hardwood floors, a private en-suite bathroom with a closet and step-in shower. The three additional bedrooms all offer plenty of closet space and lots of natural light. They share the full hall bathroom with a tub/shower combination. Pull down stairs in the hall provide access to the attic for storage.
The unfinished basement houses the laundry facilities and awaits your imagination. This space could be finished!
Ideally located in Westtown Township, you're just moments away from vibrant West Chester borough with its dynamic restaurants and shops, popular Oakbourne Park, with sport facilities and miles of hiking trails, and Wedgewood Swim Club for summer fun.
Like the original owners did when they first set foot in this home 52 years ago, come and make this your forever home!
Location
State PA
County Chester
Area Westtown Twp (10367)
Zoning RURAL-SUBURBAN RESID'L
Direction South
Rooms
Other Rooms Living Room, Dining Room, Primary Bedroom, Sitting Room, Bedroom 2, Bedroom 3, Bedroom 4, Kitchen, Family Room, Basement, Foyer, Mud Room, Bathroom 2, Primary Bathroom, Half Bath
Basement Full, Interior Access, Unfinished
Interior
Interior Features Breakfast Area, Ceiling Fan(s), Chair Railings, Combination Kitchen/Dining, Crown Moldings, Family Room Off Kitchen, Floor Plan - Traditional, Floor Plan - Open, Formal/Separate Dining Room, Kitchen - Eat-In, Kitchen - Table Space, Bathroom - Tub Shower, Window Treatments, Wood Floors, Other, Attic
Hot Water Natural Gas
Heating Baseboard - Hot Water
Cooling Central A/C
Flooring Hardwood, Ceramic Tile
Fireplaces Number 1
Fireplaces Type Brick, Insert, Wood
Equipment Dishwasher, Dryer - Front Loading, Dryer - Gas, ENERGY STAR Refrigerator, Exhaust Fan, Range Hood, Refrigerator, Oven/Range - Gas, Washer, Water Heater
Furnishings No
Fireplace Y
Window Features Bay/Bow,Double Hung
Appliance Dishwasher, Dryer - Front Loading, Dryer - Gas, ENERGY STAR Refrigerator, Exhaust Fan, Range Hood, Refrigerator, Oven/Range - Gas, Washer, Water Heater
Heat Source Natural Gas
Laundry Basement
Exterior
Exterior Feature Brick, Enclosed, Porch(es), Screened
Parking Features Garage - Side Entry, Garage Door Opener, Inside Access
Garage Spaces 6.0
Fence Partially
Water Access N
Roof Type Asphalt
Street Surface Black Top,Paved
Accessibility None
Porch Brick, Enclosed, Porch(es), Screened
Road Frontage Public, State
Attached Garage 2
Total Parking Spaces 6
Garage Y
Building
Lot Description Front Yard, Landscaping, Level, Open, Rear Yard, SideYard(s)
Story 2
Foundation Block, Slab
Sewer On Site Septic
Water Public
Architectural Style Traditional, Colonial
Level or Stories 2
Additional Building Above Grade, Below Grade
Structure Type Dry Wall
New Construction N
Schools
Elementary Schools Westtown-Thornbury
Middle Schools Stetson
High Schools West Chester Bayard Rustin
School District West Chester Area
Others
Pets Allowed Y
Senior Community No
Tax ID 67-05 -0018.02B0
Ownership Fee Simple
SqFt Source Assessor
Acceptable Financing Cash, Conventional, FHA, VA
Horse Property N
Listing Terms Cash, Conventional, FHA, VA
Financing Cash,Conventional,FHA,VA
Special Listing Condition Standard
Pets Allowed No Pet Restrictions
Read Less Info
Want to know what your home might be worth? Contact us for a FREE valuation!

Our team is ready to help you sell your home for the highest possible price ASAP

Bought with Patricia Chupein • Weichert, Realtors - Cornerstone
"My job is to find and attract mastery-based agents to the office, protect the culture, and make sure everyone is happy! "







