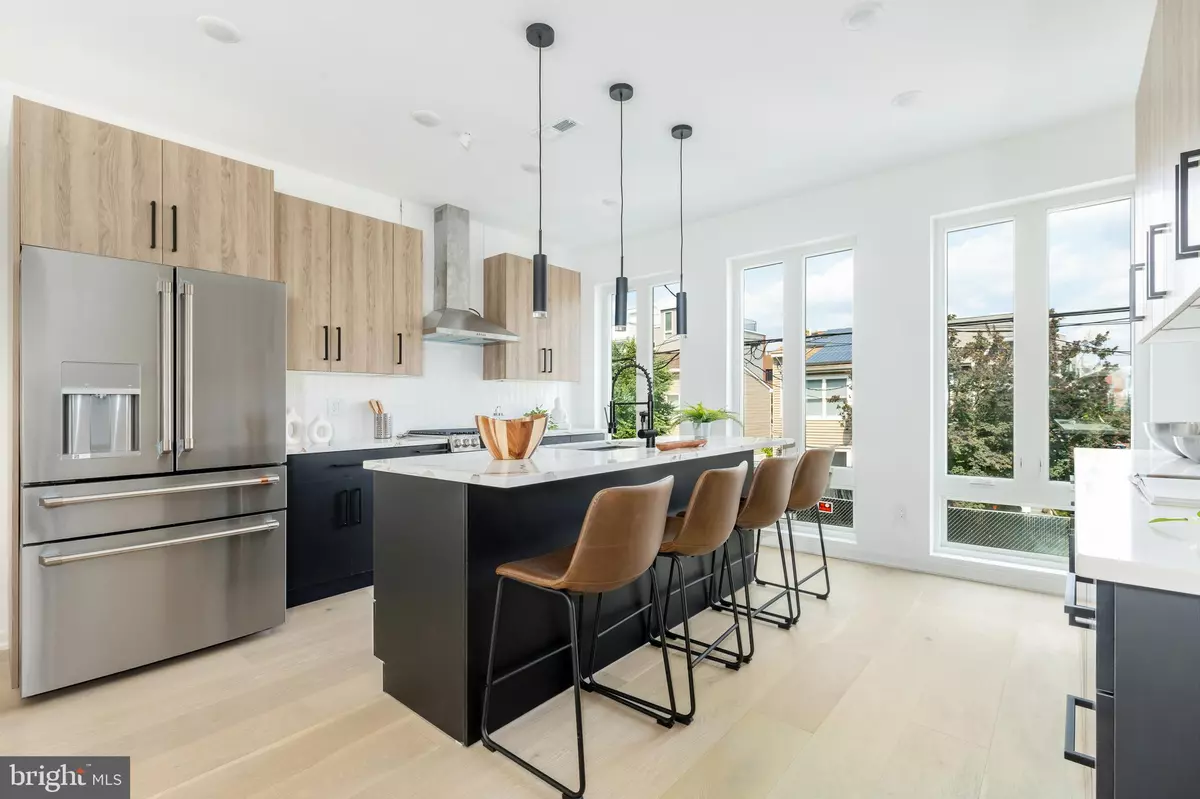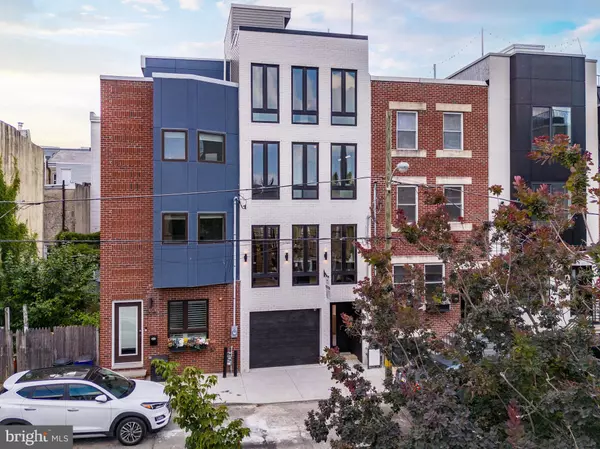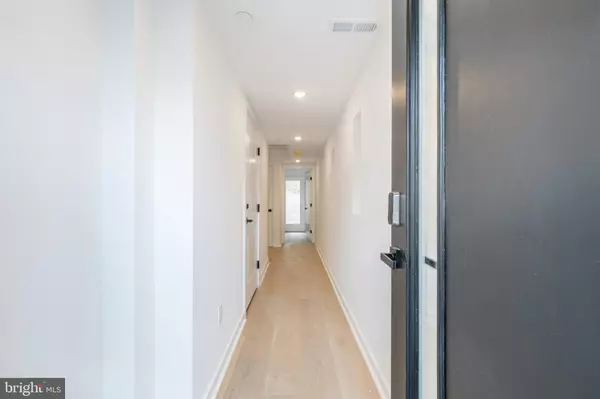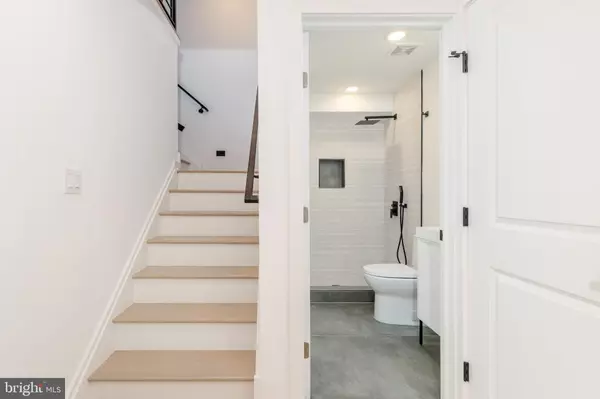$875,000
$899,999
2.8%For more information regarding the value of a property, please contact us for a free consultation.
4 Beds
4 Baths
2,500 SqFt
SOLD DATE : 10/17/2024
Key Details
Sold Price $875,000
Property Type Townhouse
Sub Type Interior Row/Townhouse
Listing Status Sold
Purchase Type For Sale
Square Footage 2,500 sqft
Price per Sqft $350
Subdivision Olde Kensington
MLS Listing ID PAPH2392608
Sold Date 10/17/24
Style Traditional
Bedrooms 4
Full Baths 4
HOA Y/N N
Abv Grd Liv Area 2,500
Originating Board BRIGHT
Year Built 2024
Annual Tax Amount $2,449
Tax Year 2024
Lot Size 808 Sqft
Acres 0.02
Lot Dimensions 16.00 x 50.00
Property Description
Welcome to your dream home at 1330 N Palethorp St located in a PRIMO LOCATION in Olde/South Kensington, one of Philadelphia Magazine's "neighborhoods to watch." This stunning, new construction home boasts 4 bedrooms and 4 bathrooms across 2,400 square feet, featuring picture-perfect rooftop views, luxury finishes, abundant storage, a backyard, and a 1-CAR GARAGE. Additionally, enjoy the benefits of a 1-YEAR LENDER PAID BUYDOWN, & 1-YEAR BUILDERS WARRANTY!
Designed by PACE Architecture, this home offers both style and convenience along with an abudence of natural light that pour through the ANDERSON black on black windows. The first floor includes a bedroom, a fully tiled bathroom with rain showers and modern finishes, a laundry area, access to a one-car garage, and a fenced-in backyard perfect for relaxation. Enter the second floor for a bright, open-concept living space comprising a spacious living room, kitchen, and dining area with soaring ceilings, recessed lighting, oversized windows, and white oak hardwood flooring. The kitchen features stylish quartz countertops, a large island, two-toned flat panel cabinets, top-of-the-line GE CAFE stainless steel appliances, a glossy white backsplash, and pendant lights. A private balcony is accessible through floor-to-ceiling glass doors in the living room. The property benefits from two-zone heating and cooling for comfort and efficiency.
The third floor is entirely dedicated to the luxurious primary suite, featuring abundant natural light, elegant wall paneling, a walk-in closet, and a spacious bathroom with double vanity, and a two-person shower with a rainfall showerhead. The fourth floor includes two generously sized bedrooms with ample natural light and closet space, along with two fully tiled bathrooms, one with a standard shower and the other with a bathtub. Custom closet organizers are included in all closets for added convenience. The crowning jewel of the home is the roof deck, which boasts sweeping city views and is an entertainer's paradise.
Olde Kensington is a tranquil neighborhood nestled between the vibrant communities of Fishtown and Northern Liberties, known for its eclectic mix of restaurants, shops, and cafes. Enjoy brunch at The Front Street Cafe, Middle Child Clubhouse, Goldie, Suraya, and La Colombe; margaritas at Sancho Pistola's; dinner at Wm. Mulherin's & Sons and Laser Wolf; art shows at Crane Arts; and strolls along Liberties Walk, Hancock Playground, and Penn Treaty Park. This home offers a perfect blend of luxury, convenience, and vibrant city living.
**The 10-year Tax Abatement has been applied for**
Don't miss the opportunity to make it yours!
Location
State PA
County Philadelphia
Area 19122 (19122)
Zoning RSA5
Rooms
Other Rooms Living Room, Dining Room, Primary Bedroom, Bedroom 3, Bedroom 4, Kitchen, Bedroom 1, Laundry, Bathroom 1, Bathroom 3, Primary Bathroom, Full Bath
Main Level Bedrooms 1
Interior
Hot Water Electric
Heating Central, Forced Air
Cooling Central A/C
Flooring Hardwood
Fireplace N
Heat Source Natural Gas
Exterior
Exterior Feature Deck(s), Roof
Parking Features Covered Parking, Garage - Front Entry
Garage Spaces 1.0
Water Access N
Roof Type Fiberglass
Accessibility None
Porch Deck(s), Roof
Attached Garage 1
Total Parking Spaces 1
Garage Y
Building
Story 4
Foundation Concrete Perimeter
Sewer Public Sewer
Water Public
Architectural Style Traditional
Level or Stories 4
Additional Building Above Grade, Below Grade
New Construction Y
Schools
School District The School District Of Philadelphia
Others
Senior Community No
Tax ID 182000015
Ownership Fee Simple
SqFt Source Estimated
Special Listing Condition Standard
Read Less Info
Want to know what your home might be worth? Contact us for a FREE valuation!

Our team is ready to help you sell your home for the highest possible price ASAP

Bought with Ryan McCann • Compass RE
"My job is to find and attract mastery-based agents to the office, protect the culture, and make sure everyone is happy! "







