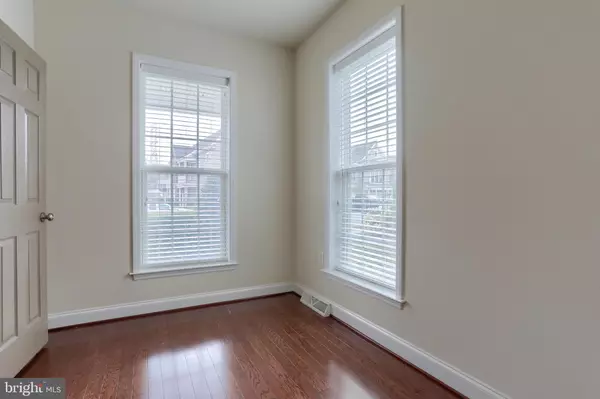$340,000
$345,000
1.4%For more information regarding the value of a property, please contact us for a free consultation.
3 Beds
3 Baths
1,737 SqFt
SOLD DATE : 09/24/2024
Key Details
Sold Price $340,000
Property Type Townhouse
Sub Type End of Row/Townhouse
Listing Status Sold
Purchase Type For Sale
Square Footage 1,737 sqft
Price per Sqft $195
Subdivision Deer Run
MLS Listing ID PADA2036390
Sold Date 09/24/24
Style Traditional
Bedrooms 3
Full Baths 2
Half Baths 1
HOA Fees $105/mo
HOA Y/N Y
Abv Grd Liv Area 1,737
Originating Board BRIGHT
Year Built 2016
Annual Tax Amount $4,820
Tax Year 2022
Lot Size 6,386 Sqft
Acres 0.15
Property Description
Welcome to 631 Whitetail Drive in Derry Township's popular Deer Run. This end-unit townhouse - featuring loads of natural light - has three bedrooms (all upstairs) and 2.5 bathrooms. One of the bedrooms upstairs is an owners suite with walk in closet and en suite bathroom. The home also has a private first floor office (double doors added for privacy), an open floor plan kitchen and family room, and a basement offering additional space to finish, or use as-is. Located in one of the more private corners of the community, it backs up to green space, and has several guest parking spaces nearby. Enjoy Deer Run and all that the community has to offer - endless sidewalks and walking paths, Gelder Park (with a large playground, baseball field, basketball court, two sand volleyball courts, a pavilion, soccer field, and restrooms. Deer Run is conveniently located close to 322/422, 283, and Harrisburg International Airport.
Location
State PA
County Dauphin
Area Derry Twp (14024)
Zoning RESIDENTIAL
Rooms
Other Rooms Kitchen, Family Room, Office
Basement Full, Sump Pump
Interior
Interior Features Carpet, Combination Kitchen/Dining, Floor Plan - Open, Kitchen - Eat-In, Kitchen - Island, Primary Bath(s), Wood Floors, Upgraded Countertops
Hot Water Natural Gas
Heating Forced Air
Cooling Central A/C
Flooring Carpet
Fireplaces Number 1
Equipment Built-In Microwave
Furnishings No
Fireplace Y
Appliance Built-In Microwave
Heat Source Natural Gas
Laundry Upper Floor
Exterior
Exterior Feature Porch(es)
Parking Features Garage - Front Entry
Garage Spaces 1.0
Utilities Available Electric Available, Natural Gas Available, Sewer Available
Water Access N
Accessibility None
Porch Porch(es)
Attached Garage 1
Total Parking Spaces 1
Garage Y
Building
Story 2
Foundation Concrete Perimeter
Sewer Public Septic
Water Public
Architectural Style Traditional
Level or Stories 2
Additional Building Above Grade, Below Grade
New Construction N
Schools
High Schools Hershey High School
School District Derry Township
Others
HOA Fee Include Common Area Maintenance,Lawn Care Front,Lawn Care Rear,Lawn Care Side,Snow Removal
Senior Community No
Tax ID 24-096-232-000-0000
Ownership Fee Simple
SqFt Source Assessor
Horse Property N
Special Listing Condition Standard
Read Less Info
Want to know what your home might be worth? Contact us for a FREE valuation!

Our team is ready to help you sell your home for the highest possible price ASAP

Bought with ERIC TOMKO • Iron Valley Real Estate of Central PA
"My job is to find and attract mastery-based agents to the office, protect the culture, and make sure everyone is happy! "







