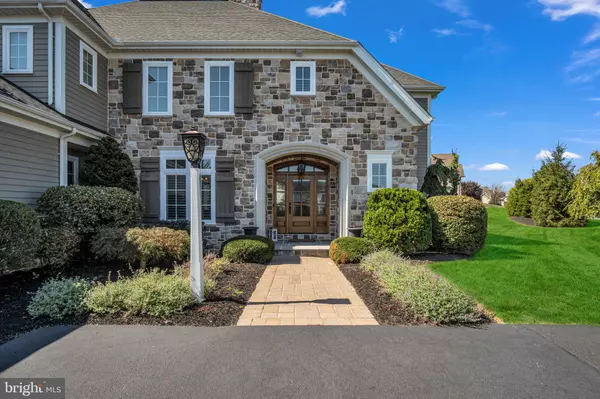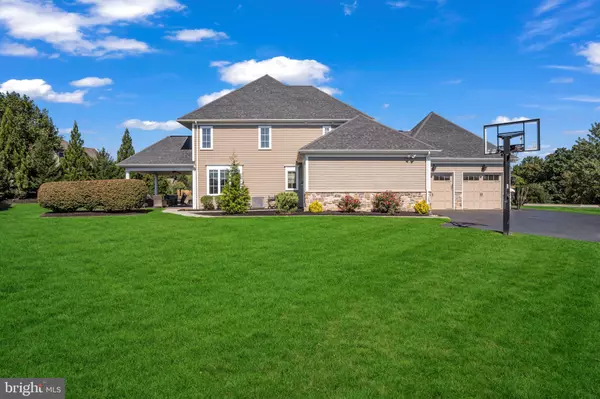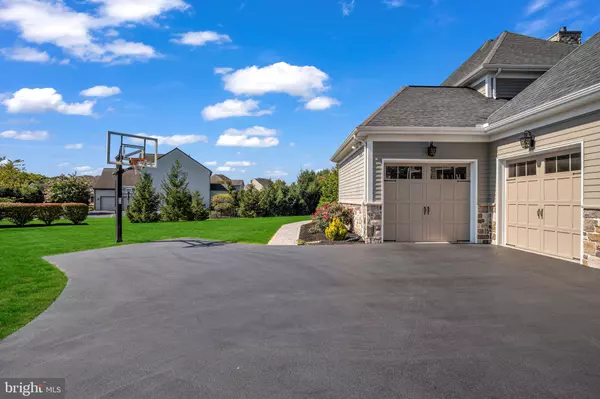$950,000
$974,900
2.6%For more information regarding the value of a property, please contact us for a free consultation.
4 Beds
4 Baths
5,454 SqFt
SOLD DATE : 10/25/2024
Key Details
Sold Price $950,000
Property Type Single Family Home
Sub Type Detached
Listing Status Sold
Purchase Type For Sale
Square Footage 5,454 sqft
Price per Sqft $174
Subdivision Winding Hills
MLS Listing ID PACB2034952
Sold Date 10/25/24
Style Traditional
Bedrooms 4
Full Baths 3
Half Baths 1
HOA Fees $39/qua
HOA Y/N Y
Abv Grd Liv Area 3,804
Originating Board BRIGHT
Year Built 2013
Annual Tax Amount $13,772
Tax Year 2024
Lot Size 0.670 Acres
Acres 0.67
Property Description
Welcome Home to this incredible 4/BR, 3.5 bath, former model home located in the highly sought after Braeburn Estates in Winding Hills. This home truly has it all! Custom gourmet kitchen features white cabinets, large island, granite tops, tile backsplash, and s/s appliances. Gleaming hardwood floors throughout an open floor on the first floor with a dining room/family/kitchen flow. First laundry room and mud room featuring custom built in/s; offer an abundance of extra storage space. The main bedroom is large, with custom built in's, hardwood floors, two big walk in closets, and newly installed hardwood floors. The luxurious main bath highlights custom marble floors, a beautiful custom built marble shower, a large soaking tub, and upgraded vanities. The attention to detail is amazing! The house was just freshly painted and the newly finished basement adds over 1600 sq. ft. of finished living space. Enjoy tranquil evenings with luxurious outdoor living on your custom porch and rear patio. The oversize side entry 3 car garage provides for plenty of extra storage space. This former model home won't last long!
Location
State PA
County Cumberland
Area Upper Allen Twp (14442)
Zoning RESIDENTIAL
Rooms
Other Rooms Dining Room, Primary Bedroom, Bedroom 2, Bedroom 3, Bedroom 4, Bedroom 5, Kitchen, Den, Foyer, Bedroom 1, Laundry, Other, Office
Basement Full
Interior
Interior Features Breakfast Area, Kitchen - Eat-In, Formal/Separate Dining Room
Hot Water Natural Gas
Heating Forced Air
Cooling Ceiling Fan(s), Central A/C
Flooring Ceramic Tile, Hardwood
Fireplaces Number 1
Equipment Oven/Range - Gas, Microwave, Dishwasher, Disposal
Furnishings Yes
Fireplace Y
Appliance Oven/Range - Gas, Microwave, Dishwasher, Disposal
Heat Source Natural Gas
Exterior
Exterior Feature Patio(s)
Parking Features Garage - Side Entry, Garage Door Opener
Garage Spaces 3.0
Amenities Available Exercise Room, Party Room, Swimming Pool
Water Access N
Roof Type Fiberglass,Asphalt
Accessibility 2+ Access Exits
Porch Patio(s)
Attached Garage 3
Total Parking Spaces 3
Garage Y
Building
Lot Description Corner
Story 2
Foundation Active Radon Mitigation
Sewer Public Sewer
Water Public
Architectural Style Traditional
Level or Stories 2
Additional Building Above Grade, Below Grade
Structure Type 9'+ Ceilings
New Construction N
Schools
High Schools Mechanicsburg Area
School District Mechanicsburg Area
Others
Pets Allowed Y
Senior Community No
Tax ID 42-10-0256-119
Ownership Fee Simple
SqFt Source Assessor
Security Features Smoke Detector
Acceptable Financing Conventional
Listing Terms Conventional
Financing Conventional
Special Listing Condition Standard
Pets Allowed No Pet Restrictions
Read Less Info
Want to know what your home might be worth? Contact us for a FREE valuation!

Our team is ready to help you sell your home for the highest possible price ASAP

Bought with Cynthia K Yanushonis • Berkshire Hathaway HomeServices Homesale Realty
"My job is to find and attract mastery-based agents to the office, protect the culture, and make sure everyone is happy! "







