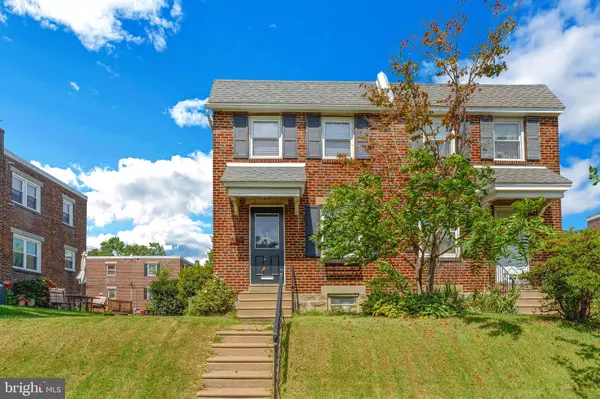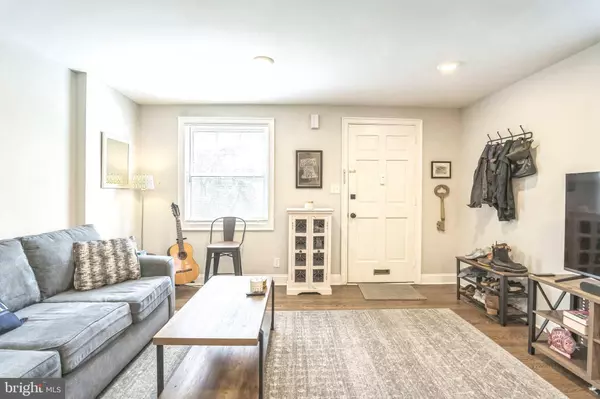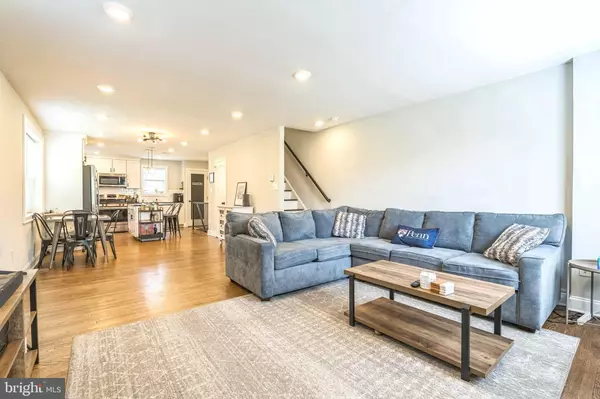$380,000
$389,900
2.5%For more information regarding the value of a property, please contact us for a free consultation.
3 Beds
2 Baths
1,216 SqFt
SOLD DATE : 11/21/2024
Key Details
Sold Price $380,000
Property Type Single Family Home
Sub Type Twin/Semi-Detached
Listing Status Sold
Purchase Type For Sale
Square Footage 1,216 sqft
Price per Sqft $312
Subdivision Wissahickon Hills
MLS Listing ID PAPH2391348
Sold Date 11/21/24
Style Straight Thru
Bedrooms 3
Full Baths 1
Half Baths 1
HOA Y/N N
Abv Grd Liv Area 1,216
Originating Board BRIGHT
Year Built 1960
Annual Tax Amount $4,965
Tax Year 2024
Lot Size 2,880 Sqft
Acres 0.07
Lot Dimensions 32.00 x 90.00
Property Description
Custom rehabbed brick twin in sought after Wissahickon Hills section of Roxborough! Completely rehabbed by Cessna Construction Services and Baker Street Partners, four short years ago. Wissahickon Hills is know by many to be the strongest neighborhood in Northwest Philadelphia. Features include an open concept of living and kitchen space, New kitchen with white shaker style cabinets with crown moldings and custom hardware, plus upgraded granite counter tops, subway tile back splash, Island with modern d cor style pendant lighting plus lots of recessed lighting, stainless steel appliances, exposed hardwood floors and a custom chalkboard pantry door. Open floor plan to living and dining areas with refinished exposed hardwood floors and tons of recessed lighting. 1st floor powder room with a custom vessel sink and vanity. The 2nd floor offers 3 nice sized bedrooms and a new custom tile hall bath as well as a hardwood hallway. Newer carpets in all bedrooms. The basement is huge and is ready for all your entertainment with plenty of recessed lighting and a separate large laundry and utility room. Let s not forget about your own private driveway. Upgrades in this property include new heater and central air, all refinished hardwood floors, custom upgraded kitchen, new carpets, new baths, expanded family room in the basement, tons of recessed lighting plus custom d cor lighting fixtures, freshly painted interior, close to public transportation, shops, parks and much more!
Location
State PA
County Philadelphia
Area 19128 (19128)
Zoning RSA2
Rooms
Basement Fully Finished, Rear Entrance
Interior
Hot Water Natural Gas
Heating Forced Air
Cooling Central A/C
Fireplace N
Heat Source Natural Gas
Exterior
Garage Spaces 1.0
Water Access N
Accessibility None
Total Parking Spaces 1
Garage N
Building
Story 2
Foundation Concrete Perimeter
Sewer Public Sewer
Water Public
Architectural Style Straight Thru
Level or Stories 2
Additional Building Above Grade, Below Grade
New Construction N
Schools
School District The School District Of Philadelphia
Others
Senior Community No
Tax ID 213324700
Ownership Fee Simple
SqFt Source Assessor
Acceptable Financing Cash, Conventional, FHA, PHFA, VA
Listing Terms Cash, Conventional, FHA, PHFA, VA
Financing Cash,Conventional,FHA,PHFA,VA
Special Listing Condition Standard
Read Less Info
Want to know what your home might be worth? Contact us for a FREE valuation!

Our team is ready to help you sell your home for the highest possible price ASAP

Bought with Jaime Ann Bedard • Compass RE
"My job is to find and attract mastery-based agents to the office, protect the culture, and make sure everyone is happy! "







