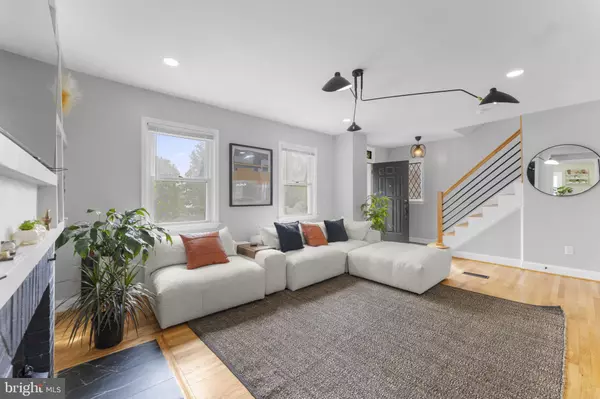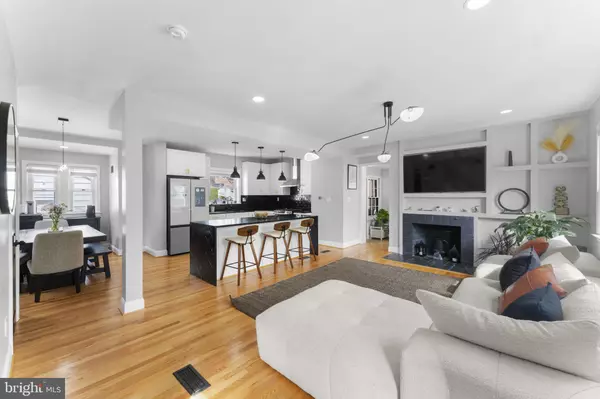$730,000
$730,000
For more information regarding the value of a property, please contact us for a free consultation.
4 Beds
3 Baths
2,126 SqFt
SOLD DATE : 11/18/2024
Key Details
Sold Price $730,000
Property Type Single Family Home
Sub Type Detached
Listing Status Sold
Purchase Type For Sale
Square Footage 2,126 sqft
Price per Sqft $343
Subdivision Hill Crest
MLS Listing ID DCDC2161016
Sold Date 11/18/24
Style Colonial
Bedrooms 4
Full Baths 3
HOA Y/N N
Abv Grd Liv Area 1,564
Originating Board BRIGHT
Year Built 1939
Annual Tax Amount $1,638
Tax Year 2023
Lot Size 6,667 Sqft
Acres 0.15
Property Description
***Taking Back-up offers - Schedule your showing today*** Step into this masterfully renovated four-level home in the vibrant and historic Hillcrest neighborhood of Washington, DC. Begin your journey in the welcoming entryway, which leads you into a sunlit living room featuring pristine oak floors throughout the home.
The main level boasts a spacious, open-concept kitchen equipped with high-end stainless steel appliances, a built-in microwave on the island, and a gas stove with a built-in air fryer —perfect for gourmet cooking and quick weeknight meals. The quartz countertops and state-of-the-art refrigerator add a touch of luxury to the heart of this home. The rear entry sunroom, doubling as a mudroom, offers a tranquil space to unwind, leading out to the backyard.
Ascend to the third floor, where the owner's suite awaits. This serene retreat offers ample space and an elegant ensuite bathroom. Two additional, well-proportioned bedrooms on this floor share a modern hall bath, providing comfortable accommodations.
The top fourth level reveals a large, adaptable bedroom that can serve as an additional living space, home office, or recreation room tailored to your lifestyle needs.
Let's head down to the basement. With a separate entrance, it could be used as an income-producing space, or you can leave it the way it is and use it for entertainment. It has a bar, a built-in wine fridge, a full bath, and a cozy fireplace. This home has so many updates and options. You won't be disappointed. The roof, furnace, central air, and all bathrooms are new.
Outside, the property includes two rear parking spaces and a detached garage, ensuring convenience and additional storage. The home's exterior, with its charming facade and manicured lawn, blends seamlessly into the picturesque streets of Hillcrest—a neighborhood known for its peace and greenery, just moments away from essential amenities and public transport links.
Don't miss the opportunity to own this beautifully appointed home where every detail is crafted for comfort and style. Schedule your visit today and see why this Hillcrest gem is the perfect place to call home.
Location
State DC
County Washington
Zoning RESIDENTIAL
Rooms
Basement Fully Finished
Interior
Interior Features Bar, Ceiling Fan(s), Dining Area, Wood Floors, Window Treatments
Hot Water Other
Heating Forced Air
Cooling Central A/C
Fireplaces Number 2
Equipment Built-In Microwave, Disposal, Dryer, Icemaker, Microwave, Oven/Range - Gas, Refrigerator, Stainless Steel Appliances, Washer - Front Loading, Washer/Dryer Stacked, Water Dispenser
Fireplace Y
Appliance Built-In Microwave, Disposal, Dryer, Icemaker, Microwave, Oven/Range - Gas, Refrigerator, Stainless Steel Appliances, Washer - Front Loading, Washer/Dryer Stacked, Water Dispenser
Heat Source Natural Gas
Laundry Basement
Exterior
Parking Features Other
Garage Spaces 3.0
Water Access N
Accessibility Other
Total Parking Spaces 3
Garage Y
Building
Lot Description Front Yard
Story 3
Foundation Slab
Sewer No Septic System
Water Public
Architectural Style Colonial
Level or Stories 3
Additional Building Above Grade, Below Grade
New Construction N
Schools
School District District Of Columbia Public Schools
Others
Pets Allowed Y
Senior Community No
Tax ID 5687//0005
Ownership Fee Simple
SqFt Source Assessor
Special Listing Condition Standard
Pets Allowed No Pet Restrictions
Read Less Info
Want to know what your home might be worth? Contact us for a FREE valuation!

Our team is ready to help you sell your home for the highest possible price ASAP

Bought with Brandon M Scott • Keller Williams Capital Properties
"My job is to find and attract mastery-based agents to the office, protect the culture, and make sure everyone is happy! "







