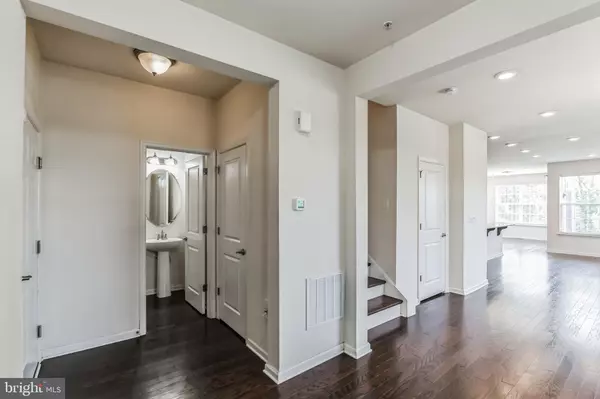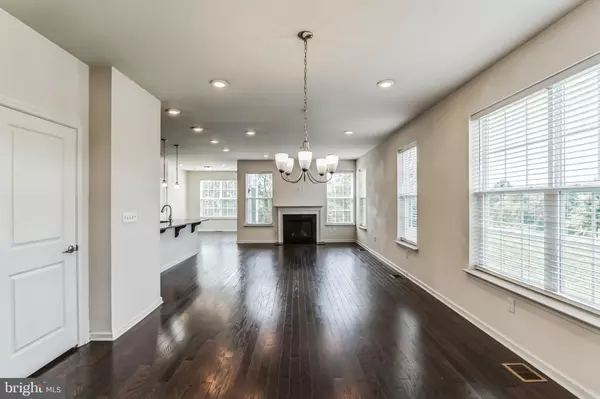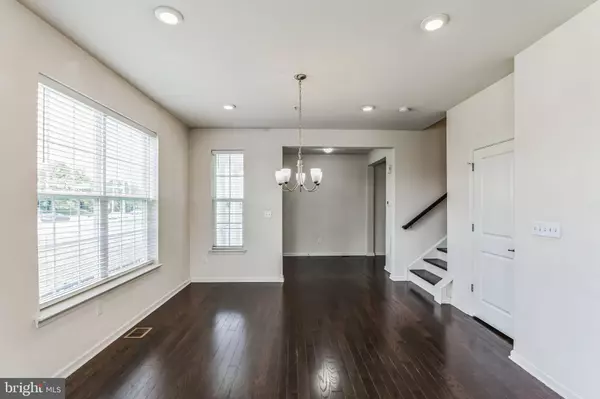$597,500
$612,000
2.4%For more information regarding the value of a property, please contact us for a free consultation.
3 Beds
4 Baths
2,991 SqFt
SOLD DATE : 11/25/2024
Key Details
Sold Price $597,500
Property Type Townhouse
Sub Type End of Row/Townhouse
Listing Status Sold
Purchase Type For Sale
Square Footage 2,991 sqft
Price per Sqft $199
Subdivision Reserve At Providence Crossing
MLS Listing ID PAMC2113080
Sold Date 11/25/24
Style Traditional
Bedrooms 3
Full Baths 3
Half Baths 1
HOA Fees $193/mo
HOA Y/N Y
Abv Grd Liv Area 2,341
Originating Board BRIGHT
Year Built 2019
Annual Tax Amount $7,837
Tax Year 2024
Lot Size 3,080 Sqft
Acres 0.07
Lot Dimensions 28.00 x 0.00
Property Description
**Freshly Painted First and Second Floors!! Open House on Sunday, 10/27 from 11am-1pm! ** Welcome to your dream home at 522 Dean Drive! This former model home is just 5 years old and is an end unit townhome located in the highly sought-after community of the Reserve at Providence Crossing. It offers an inviting blend of modern comfort and classic elegance, perfect for families, professionals, and anyone looking for a tranquil yet connected lifestyle. Upon entering, be greeted by warm wood floors in the spacious foyer area which continue throughout the main floor and the staircase to the upper level. The open-concept main floor features numerous windows in the dining and living room areas that flood the space with natural light, highlighting the beautiful hardwood floors. A chef's delight, the gourmet kitchen includes granite countertops, stainless steel appliances, ample cabinet space, and a breakfast bar for casual dining. The kitchen and openness of the floor plan also let the chef to still interact with family and friends while prepping meals. The flex space could be a breakfast area, sitting room, home office, playroom...and has a sliding glass door that leads to a stair case and a paver patio, perfect for grilling outdoors. The master suite is a private oasis with a spacious walk-in closet and an en-suite bathroom boasting a double vanity, private water closet, and an oversized shower. Two more generously sized additional bedrooms offer ample closet space, perfect for family, guests, or a home office. The hall bath is shared by these two bedrooms. The laundry room is also conveniently located on this upper level and is a true room with shelving and storage. A full, finished basement offers a third full bath and additional living space, perfect for a recreation room, gym, or home theater. There is also a two-car attached garage with additional driveway parking. This home offers an easy commute with access to major highways, making commutes to Philadelphia and surrounding areas a breeze. Close to schools, shopping, dining, and entertainment options, it provides a vibrant local lifestyle. Don't miss this opportunity to make this home yours! Contact me today to schedule a private showing and make 522 Dean Drive your new home!
Location
State PA
County Montgomery
Area Upper Providence Twp (10661)
Zoning RES
Rooms
Other Rooms Living Room, Dining Room, Primary Bedroom, Sitting Room, Bedroom 2, Kitchen, Foyer, Bedroom 1, Recreation Room, Primary Bathroom, Full Bath
Basement Fully Finished, Poured Concrete, Sump Pump
Interior
Interior Features Carpet, Ceiling Fan(s), Combination Dining/Living, Floor Plan - Open, Kitchen - Island, Recessed Lighting, Walk-in Closet(s), Wood Floors
Hot Water Natural Gas
Heating Forced Air
Cooling Central A/C
Fireplaces Number 1
Fireplaces Type Gas/Propane, Heatilator
Equipment Built-In Microwave, Cooktop, Dishwasher, Disposal, Dryer, Oven - Single, Range Hood, Refrigerator, Stainless Steel Appliances, Washer
Furnishings No
Fireplace Y
Appliance Built-In Microwave, Cooktop, Dishwasher, Disposal, Dryer, Oven - Single, Range Hood, Refrigerator, Stainless Steel Appliances, Washer
Heat Source Natural Gas
Laundry Upper Floor
Exterior
Exterior Feature Patio(s)
Parking Features Garage - Front Entry, Garage Door Opener, Inside Access
Garage Spaces 4.0
Water Access N
Accessibility None
Porch Patio(s)
Attached Garage 2
Total Parking Spaces 4
Garage Y
Building
Story 2
Foundation Active Radon Mitigation, Slab, Concrete Perimeter
Sewer Public Sewer
Water Public
Architectural Style Traditional
Level or Stories 2
Additional Building Above Grade, Below Grade
New Construction N
Schools
School District Spring-Ford Area
Others
HOA Fee Include All Ground Fee,Snow Removal,Trash
Senior Community No
Tax ID 61-00-00989-081
Ownership Fee Simple
SqFt Source Assessor
Acceptable Financing Cash, Conventional, FHA, VA
Listing Terms Cash, Conventional, FHA, VA
Financing Cash,Conventional,FHA,VA
Special Listing Condition Standard
Read Less Info
Want to know what your home might be worth? Contact us for a FREE valuation!

Our team is ready to help you sell your home for the highest possible price ASAP

Bought with Rahul Chavda • Keller Williams Realty Devon-Wayne
"My job is to find and attract mastery-based agents to the office, protect the culture, and make sure everyone is happy! "







