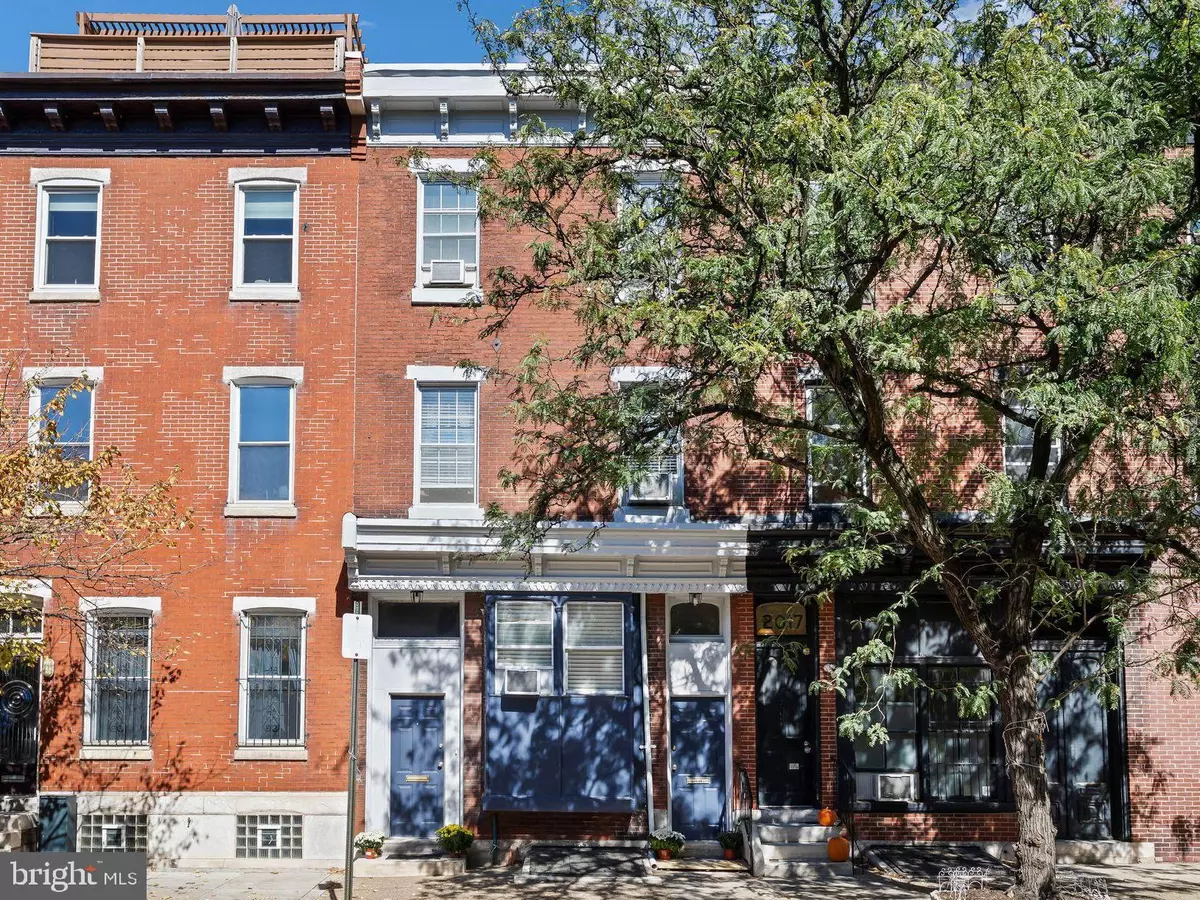$525,000
$475,000
10.5%For more information regarding the value of a property, please contact us for a free consultation.
2,100 SqFt
SOLD DATE : 11/25/2024
Key Details
Sold Price $525,000
Property Type Multi-Family
Sub Type Interior Row/Townhouse
Listing Status Sold
Purchase Type For Sale
Square Footage 2,100 sqft
Price per Sqft $250
Subdivision Graduate Hospital
MLS Listing ID PAPH2407614
Sold Date 11/25/24
Style Traditional
Abv Grd Liv Area 2,100
Originating Board BRIGHT
Year Built 1915
Annual Tax Amount $6,532
Tax Year 2024
Lot Size 1,098 Sqft
Acres 0.03
Lot Dimensions 18.00 x 61.00
Property Description
Don't miss this exceptional investment opportunity at 2019 Christian Street, a versatile duplex with significant potential in the sought-after Graduate Hospital neighborhood. Perfect for both owner-occupants and investors, this property offers the chance to collect additional rental income or make cosmetic upgrades to maximize returns. The duplex sits on an 18x60 lot and features two distinct units, each with separate entrances and private outdoor spaces. The first-floor unit is a spacious one-bedroom, one-bath apartment boasting high ceilings, a comfortable living area, a galley-style kitchen, a tiled bathroom with extra built-in storage and a charming private rear patio. The second unit spans two floors and includes three bedrooms and 1.5 bathrooms. Upon entering through a private entrance, you are greeted by a bright hallway leading either to the basement for laundry and storage or upstairs to the main living area. This floor features a large and sunny living and dining space with high ceilings and two south-facing windows. The kitchen is spacious, providing ample room for cooking and gathering. A large private bedroom with full closet and a convenient powder room round out this level. On the third floor, you'll find access to a fantastic roof deck with city skyline views and two additional bedrooms with plenty of closet space, plus a full Jack-and-Jill tiled bathroom with tub. Currently, both units are rented on month-to-month leases at below-market rates. Whether you're an investor looking to expand your portfolio, a homeowner seeking to capitalize on rental income, or a developer interested in renovating an 18-foot-wide property, this duplex offers tremendous potential for growth and value!
Location
State PA
County Philadelphia
Area 19146 (19146)
Zoning RM1
Rooms
Basement Full, Unfinished
Interior
Interior Features Entry Level Bedroom, Wood Floors
Hot Water Natural Gas
Heating Central
Cooling Window Unit(s)
Equipment Refrigerator, Washer, Stove, Dryer
Fireplace N
Appliance Refrigerator, Washer, Stove, Dryer
Heat Source Natural Gas
Exterior
Exterior Feature Patio(s), Deck(s)
Water Access N
View City
Accessibility None
Porch Patio(s), Deck(s)
Garage N
Building
Foundation Other
Sewer Public Sewer
Water Public
Architectural Style Traditional
Additional Building Above Grade, Below Grade
New Construction N
Schools
School District Philadelphia City
Others
Tax ID 301181500
Ownership Fee Simple
SqFt Source Assessor
Special Listing Condition Standard
Read Less Info
Want to know what your home might be worth? Contact us for a FREE valuation!

Our team is ready to help you sell your home for the highest possible price ASAP

Bought with Huy Trinh • Philadelphia Homes
"My job is to find and attract mastery-based agents to the office, protect the culture, and make sure everyone is happy! "







