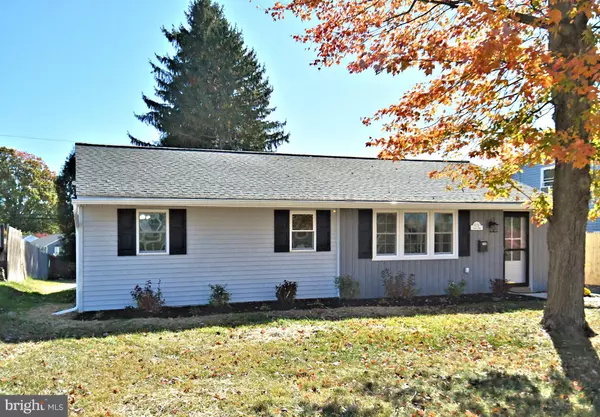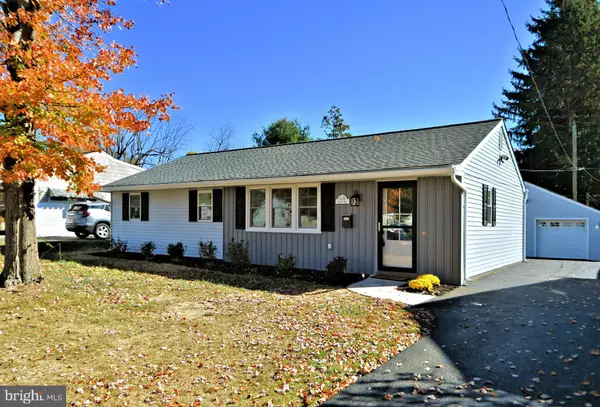$430,000
$425,000
1.2%For more information regarding the value of a property, please contact us for a free consultation.
3 Beds
2 Baths
1,050 SqFt
SOLD DATE : 11/26/2024
Key Details
Sold Price $430,000
Property Type Single Family Home
Sub Type Detached
Listing Status Sold
Purchase Type For Sale
Square Footage 1,050 sqft
Price per Sqft $409
Subdivision Abington
MLS Listing ID PAMC2121106
Sold Date 11/26/24
Style Ranch/Rambler
Bedrooms 3
Full Baths 1
Half Baths 1
HOA Y/N N
Abv Grd Liv Area 1,050
Originating Board BRIGHT
Year Built 1953
Annual Tax Amount $4,256
Tax Year 2022
Lot Size 8,471 Sqft
Acres 0.19
Lot Dimensions 61.00 x 0.00
Property Description
This Rancher has been completely remodeled and professionally landscaped. Plenty of parking here with newly paved and expanded driveway plus a remodeled oversized 2 Car Garage! The detached garage has freshly painted floors, electric, 2 garage door openers, and keypad access. New front door with storm door, luxury vinyl plank flooring and replacement windows throughout the home let in lots of natural light. Living Room boasts recessed lighting, ceiling fan, coat closet and powder room. Updated Eat in Kitchen features Granite Countertops with undermount double bowl stainless steel sink, tile backsplash, stainless steel appliances, recessed lighting, laundry area with new washer and dryer, & sliding door out to large rear yard. Hallway leads to new powder room and a full bathroom with tub/shower with tile surround, built in shelf, and tile floor. Major electrical updates, new water heater, new HVAC complete the home. This great home is situated close to Roslyn Park and many other amenities.
Location
State PA
County Montgomery
Area Abington Twp (10630)
Zoning R
Rooms
Other Rooms Living Room, Dining Room, Bedroom 2, Bedroom 3, Kitchen, Bedroom 1, Full Bath, Half Bath
Main Level Bedrooms 3
Interior
Hot Water S/W Changeover
Heating Forced Air, Central
Cooling Central A/C
Flooring Luxury Vinyl Plank, Ceramic Tile
Equipment Built-In Microwave, Dishwasher, Washer, Dryer, Oven/Range - Electric, Refrigerator, Stainless Steel Appliances
Fireplace N
Window Features Replacement
Appliance Built-In Microwave, Dishwasher, Washer, Dryer, Oven/Range - Electric, Refrigerator, Stainless Steel Appliances
Heat Source Electric
Laundry Main Floor
Exterior
Parking Features Garage - Front Entry, Oversized, Garage Door Opener
Garage Spaces 6.0
Water Access N
Roof Type Shingle
Accessibility None
Total Parking Spaces 6
Garage Y
Building
Story 1
Foundation Slab
Sewer Public Sewer
Water Public
Architectural Style Ranch/Rambler
Level or Stories 1
Additional Building Above Grade, Below Grade
Structure Type Dry Wall
New Construction N
Schools
Middle Schools Abington
High Schools Abington
School District Abington
Others
Pets Allowed N
Senior Community No
Tax ID 30-00-66808-005
Ownership Fee Simple
SqFt Source Assessor
Acceptable Financing Conventional, Cash, FHA, VA
Listing Terms Conventional, Cash, FHA, VA
Financing Conventional,Cash,FHA,VA
Special Listing Condition Standard
Read Less Info
Want to know what your home might be worth? Contact us for a FREE valuation!

Our team is ready to help you sell your home for the highest possible price ASAP

Bought with Joan Narkum • Coldwell Banker Realty
"My job is to find and attract mastery-based agents to the office, protect the culture, and make sure everyone is happy! "







