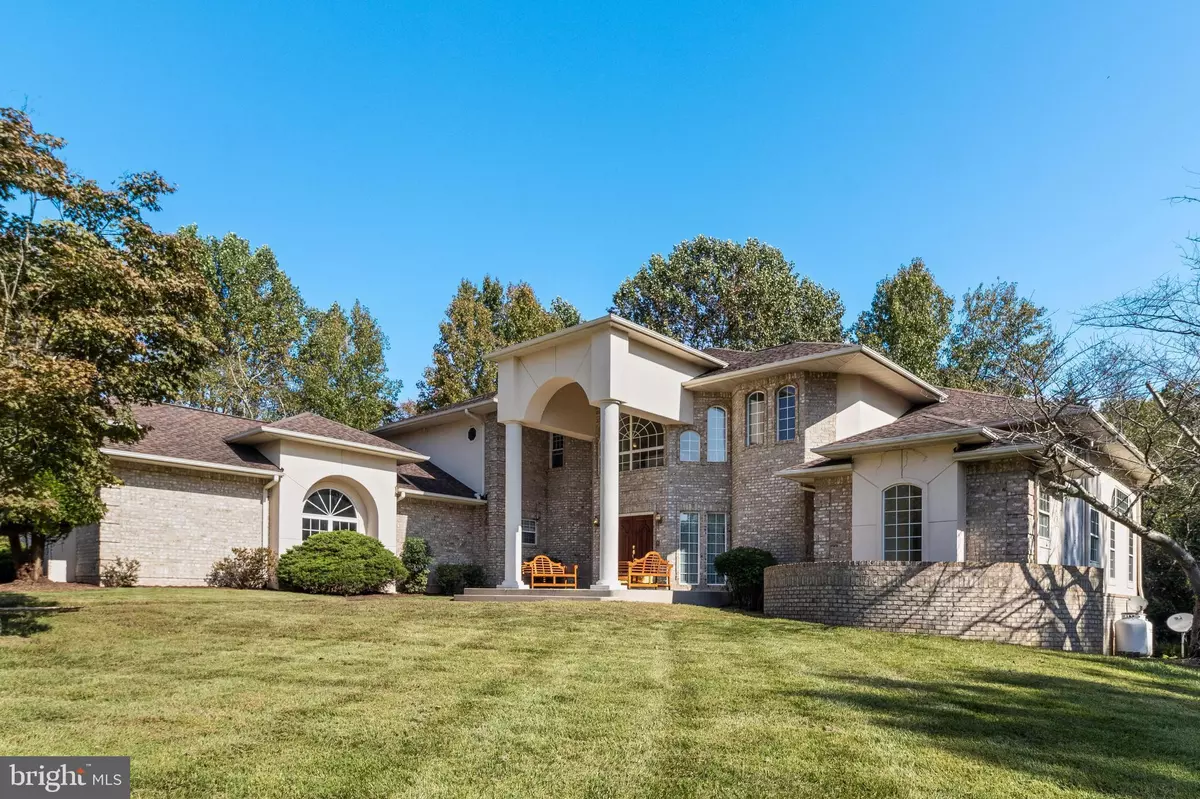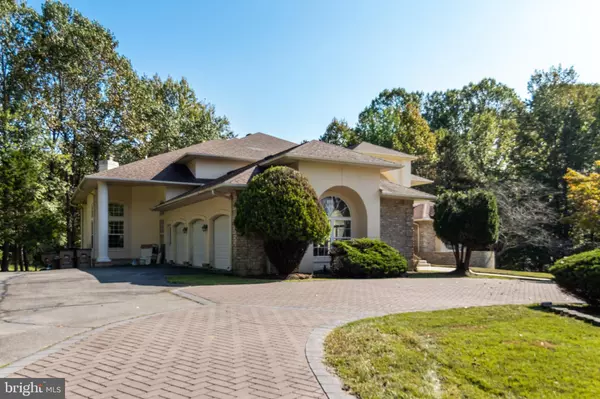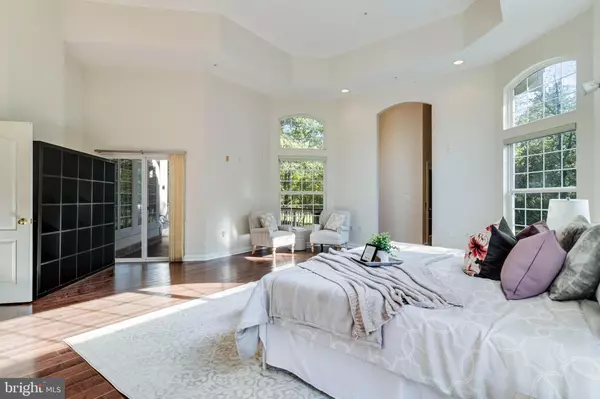$1,000,000
$1,000,000
For more information regarding the value of a property, please contact us for a free consultation.
4 Beds
6 Baths
6,476 SqFt
SOLD DATE : 12/02/2024
Key Details
Sold Price $1,000,000
Property Type Single Family Home
Sub Type Detached
Listing Status Sold
Purchase Type For Sale
Square Footage 6,476 sqft
Price per Sqft $154
Subdivision West End Farms
MLS Listing ID MDPG2121606
Sold Date 12/02/24
Style Spanish
Bedrooms 4
Full Baths 4
Half Baths 2
HOA Fees $58/ann
HOA Y/N Y
Abv Grd Liv Area 6,476
Originating Board BRIGHT
Year Built 1997
Annual Tax Amount $15,854
Tax Year 2024
Lot Size 6.230 Acres
Acres 6.23
Property Description
Situated on over 6 acres of property, this majestic home is a stunner. With well over 7,000 square feet of living space, featuring a newly renovated main level bedroom suite with floor to ceiling windows and new hardwood floors. A spacious brand new primary bath with a custom walk in shower, stand alone walk in shower and a double walk in closet. In the main living area, floor to ceiling windows overlook a serene and peaceful wooded lot. Newly carpeted finished basement contains a fifth bedroom/office and a newly renovated full bath. Entertain friends and family in the formal dining room and kitchen with brand new stainless steel appliances. The gorgeous kitchen opens to a cozy family room and fireplace area. Adjacent to the family room, enjoy your coffee and views off expansive back patio, with scenic views of your private wooded lot. So much to say about this home, schedule your tour today!
Location
State MD
County Prince Georges
Zoning AG
Rooms
Other Rooms Living Room, Dining Room, Primary Bedroom, Sitting Room, Bedroom 2, Bedroom 3, Bedroom 4, Kitchen, Family Room, Den, Library, Foyer, 2nd Stry Fam Ovrlk, Study, Laundry, Loft, Mud Room, Other, Storage Room, Utility Room, Primary Bathroom, Full Bath
Basement Combination, Connecting Stairway, Daylight, Partial, Full, Heated, Improved, Interior Access, Outside Entrance, Space For Rooms, Walkout Level, Windows, Partially Finished
Main Level Bedrooms 3
Interior
Interior Features Kitchen - Gourmet, Breakfast Area, Kitchen - Island, Kitchen - Table Space, Kitchen - Eat-In, Primary Bath(s), Window Treatments, Elevator, Upgraded Countertops, Wood Floors, Carpet, Chair Railings, Curved Staircase, Bathroom - Soaking Tub, Bathroom - Stall Shower, Bathroom - Tub Shower, Walk-in Closet(s), Attic/House Fan, Attic, Bathroom - Walk-In Shower, Built-Ins, Ceiling Fan(s), Dining Area, Entry Level Bedroom, Family Room Off Kitchen, Formal/Separate Dining Room, Pantry, Recessed Lighting, Sound System, Water Treat System
Hot Water Electric
Heating Heat Pump(s)
Cooling Central A/C
Flooring Carpet, Ceramic Tile, Hardwood
Fireplaces Number 1
Equipment Cooktop - Down Draft, Dishwasher, Disposal, Dryer, Icemaker, Microwave, Oven - Double, Oven - Self Cleaning, Oven - Wall, Refrigerator, Washer
Fireplace Y
Appliance Cooktop - Down Draft, Dishwasher, Disposal, Dryer, Icemaker, Microwave, Oven - Double, Oven - Self Cleaning, Oven - Wall, Refrigerator, Washer
Heat Source Electric
Laundry Basement, Hookup, Lower Floor
Exterior
Exterior Feature Brick, Patio(s), Porch(es), Terrace, Wrap Around
Parking Features Garage Door Opener
Garage Spaces 3.0
Water Access N
View Garden/Lawn, Trees/Woods
Accessibility Elevator
Porch Brick, Patio(s), Porch(es), Terrace, Wrap Around
Attached Garage 3
Total Parking Spaces 3
Garage Y
Building
Lot Description Backs to Trees, Front Yard, Landscaping, Partly Wooded, Private, Rear Yard, Secluded, SideYard(s), Trees/Wooded
Story 2
Foundation Crawl Space
Sewer Septic Exists
Water Well
Architectural Style Spanish
Level or Stories 2
Additional Building Above Grade, Below Grade
Structure Type 2 Story Ceilings,Cathedral Ceilings,Dry Wall,High,Tray Ceilings
New Construction N
Schools
School District Prince George'S County Public Schools
Others
Senior Community No
Tax ID 17040258566
Ownership Fee Simple
SqFt Source Assessor
Security Features Security System
Acceptable Financing Cash, Conventional
Listing Terms Cash, Conventional
Financing Cash,Conventional
Special Listing Condition Standard
Read Less Info
Want to know what your home might be worth? Contact us for a FREE valuation!

Our team is ready to help you sell your home for the highest possible price ASAP

Bought with William J Turner • Chesapeake Bay Realty,Inc
"My job is to find and attract mastery-based agents to the office, protect the culture, and make sure everyone is happy! "







