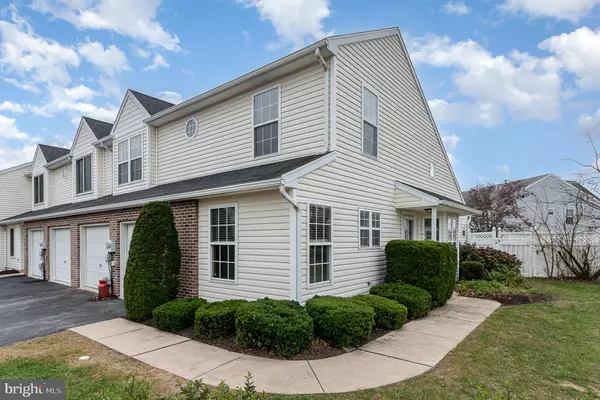$310,000
$310,000
For more information regarding the value of a property, please contact us for a free consultation.
3 Beds
3 Baths
2,094 SqFt
SOLD DATE : 12/06/2024
Key Details
Sold Price $310,000
Property Type Townhouse
Sub Type End of Row/Townhouse
Listing Status Sold
Purchase Type For Sale
Square Footage 2,094 sqft
Price per Sqft $148
Subdivision Townes At Springford
MLS Listing ID PADA2039870
Sold Date 12/06/24
Style Traditional
Bedrooms 3
Full Baths 2
Half Baths 1
HOA Fees $124/mo
HOA Y/N Y
Abv Grd Liv Area 2,094
Originating Board BRIGHT
Year Built 1998
Annual Tax Amount $3,572
Tax Year 2024
Lot Size 4,792 Sqft
Acres 0.11
Property Description
Welcome to this a delightful 3-bedroom, 2.5-bath end-unit townhome nestled in the heart of Harrisburg suburbia. This spacious 2,094 sq ft residence offers 1-level living with the benefit of having 2 additional bedrooms on the 2nd floor. Enjoy the open-concept living and dining areas, perfect for entertaining guests or relaxing. Vaulted ceilings and french doors lead out to your private, fenced-in yard with a perfect view of the sunset. Spacious side yard offers even more outdoor space. The kitchen includes ample counter space, a brand-new sink and faucet, stainless steel appliances, and a sunny breakfast nook. Retreat to the 1st floor primary bedroom featuring an en-suite bath with 2 brand new sinks/faucets, toilet & flooring. The low-entry shower includes grab bars and seat. You'll also find a generously-sized walk-in closet. The 2 bedrooms upstairs are separated by a convenient Jack-and-Jill bath & provide plenty of space for family or guests. Extra loft space at the top of the stairs could make the perfect home office or gaming/play area. 2-car attached garage for parking out of the elements or additional storage space. Main floor laundry with washer and dryer included. Natural Gas Heat and Central AC. HOA takes care of the yard work, landscaping and snow removal. Central Dauphin High School. Located in a neighborhood that's great for walking/jogging. Close to schools, parks, shopping, and dining options.
Location
State PA
County Dauphin
Area Lower Paxton Twp (14035)
Zoning RESIDENTIAL
Rooms
Other Rooms Living Room, Dining Room, Primary Bedroom, Bedroom 2, Bedroom 3, Kitchen, Loft, Primary Bathroom, Full Bath, Half Bath
Main Level Bedrooms 1
Interior
Interior Features Bathroom - Stall Shower, Bathroom - Tub Shower, Breakfast Area, Carpet, Ceiling Fan(s), Combination Dining/Living, Curved Staircase, Dining Area, Entry Level Bedroom, Floor Plan - Open, Kitchen - Eat-In, Kitchen - Table Space, Pantry, Primary Bath(s), Walk-in Closet(s)
Hot Water Electric
Heating Forced Air
Cooling Central A/C
Flooring Carpet, Luxury Vinyl Plank, Vinyl
Equipment Dishwasher, Dryer, Oven/Range - Gas, Refrigerator, Stainless Steel Appliances, Washer, Water Heater
Fireplace N
Window Features Double Hung
Appliance Dishwasher, Dryer, Oven/Range - Gas, Refrigerator, Stainless Steel Appliances, Washer, Water Heater
Heat Source Natural Gas
Laundry Has Laundry, Main Floor
Exterior
Exterior Feature Patio(s)
Parking Features Garage - Front Entry, Garage Door Opener
Garage Spaces 2.0
Fence Privacy, Vinyl
Water Access N
Accessibility Grab Bars Mod, Other Bath Mod
Porch Patio(s)
Attached Garage 2
Total Parking Spaces 2
Garage Y
Building
Lot Description Corner, Rear Yard, SideYard(s)
Story 1.5
Foundation Slab
Sewer Public Sewer
Water Public
Architectural Style Traditional
Level or Stories 1.5
Additional Building Above Grade, Below Grade
Structure Type Dry Wall,Vaulted Ceilings
New Construction N
Schools
Elementary Schools Paxtonia
Middle Schools Central Dauphin
High Schools Central Dauphin
School District Central Dauphin
Others
HOA Fee Include Common Area Maintenance,Lawn Maintenance,Snow Removal
Senior Community No
Tax ID 35-124-059-000-0000
Ownership Fee Simple
SqFt Source Assessor
Acceptable Financing Cash, Conventional, FHA, VA
Listing Terms Cash, Conventional, FHA, VA
Financing Cash,Conventional,FHA,VA
Special Listing Condition Standard
Read Less Info
Want to know what your home might be worth? Contact us for a FREE valuation!

Our team is ready to help you sell your home for the highest possible price ASAP

Bought with Yvonne Girton • Iron Valley Real Estate of Central PA
"My job is to find and attract mastery-based agents to the office, protect the culture, and make sure everyone is happy! "







