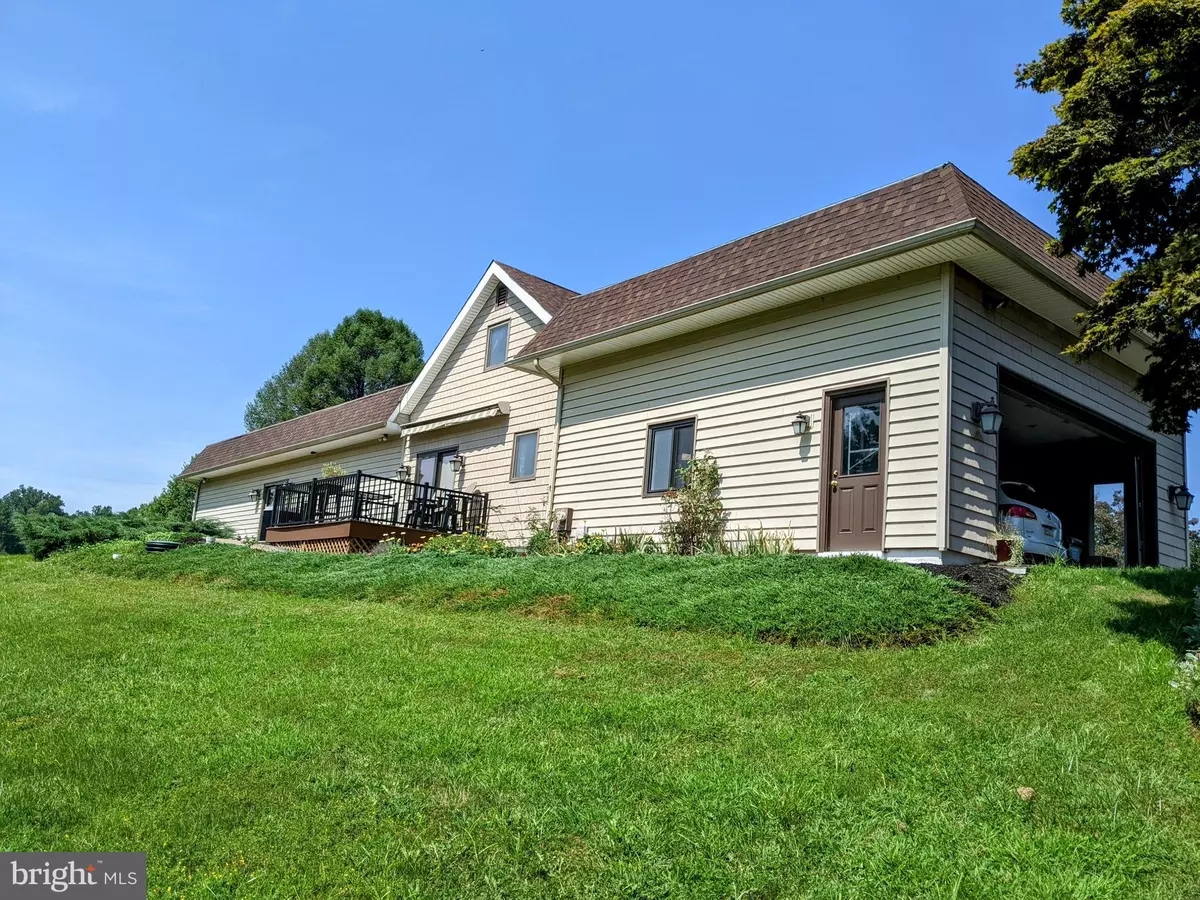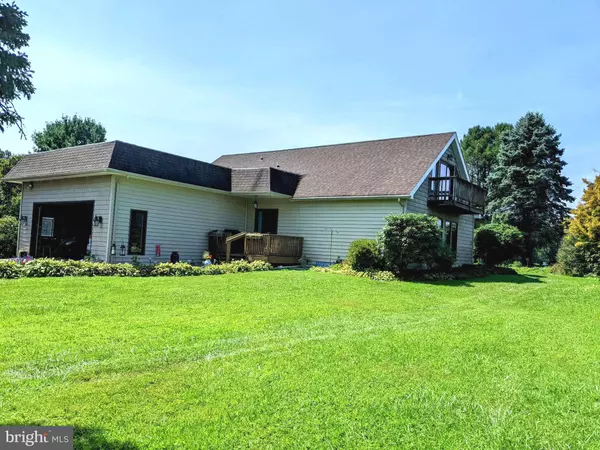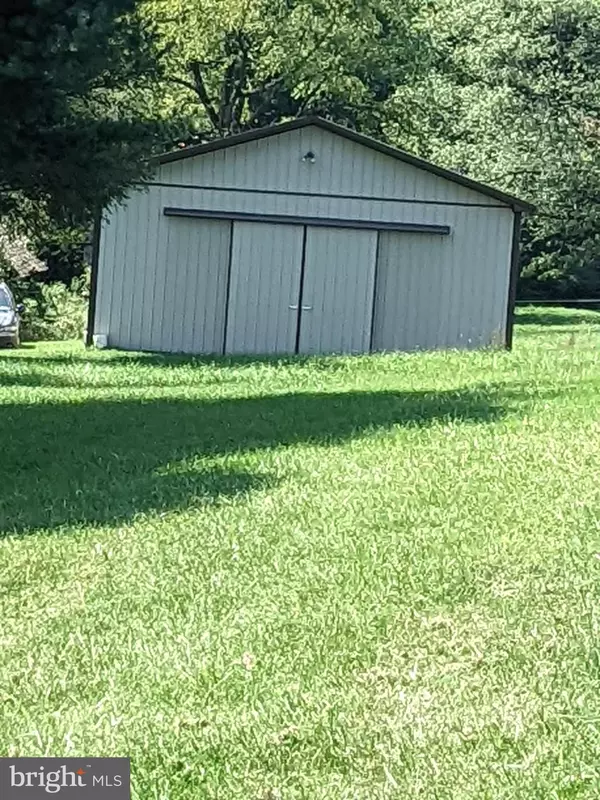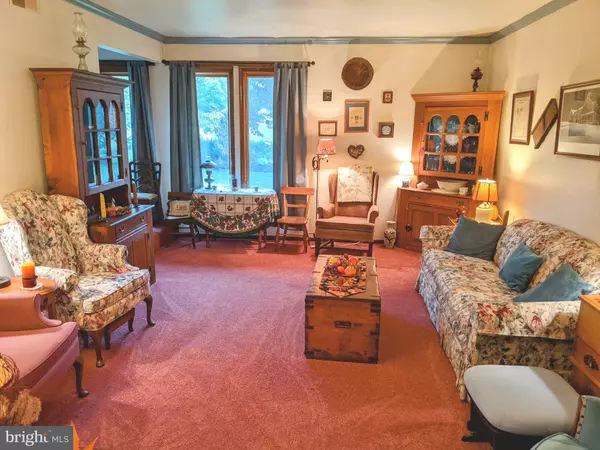$775,000
$750,000
3.3%For more information regarding the value of a property, please contact us for a free consultation.
4 Beds
2 Baths
2,963 SqFt
SOLD DATE : 12/19/2024
Key Details
Sold Price $775,000
Property Type Single Family Home
Sub Type Detached
Listing Status Sold
Purchase Type For Sale
Square Footage 2,963 sqft
Price per Sqft $261
Subdivision None Available
MLS Listing ID PACT2074154
Sold Date 12/19/24
Style Contemporary,Manor
Bedrooms 4
Full Baths 2
HOA Y/N N
Abv Grd Liv Area 2,963
Originating Board BRIGHT
Year Built 1977
Annual Tax Amount $6,349
Tax Year 2024
Lot Size 10.980 Acres
Acres 10.98
Lot Dimensions 0.00 x 0.00
Property Description
This property is being offered at a live onsite Public Auction on Wednesday, November 6, 2024 at 4PM. The listed price is not the sale price. Property may sell for higher or lower than the listed price at public auction subject to seller confirmation. Buyer Pays All Realty Transfer Taxes. Property Taxes Prorated at Settlement, Settlement by December 19, 2024. Property consists of: Well built & kept 4 BR 3 bath 2 story home with attached 2 car garage and a large pole barn on a 10.98 Acre +/- Lot w/ a year round small stream situated on a low traffic dead end road with easy access to major routes. 1st Floor contains a Sunken Living Room, Oak Kitchen w/ Breakfast Bar, Corean Counter & Lots of Cabinetry, Family Room Fireplace with Propane Insert, Huge Primary Bedroom with Full Bath w/ Handicap Shower &Walk in Closet & Access to an 8'x24' Patio a 2nd Bedroom/Den/Office and a full bath, 2nd floor contains 2 bedrooms and a full bath. Stained Interior Trim Work, 7'x12' Front Porch/Deck, 10'x14' Side Deck, 30'x50' Pole Barn with Concrete Floor & Electric
Location
State PA
County Chester
Area East Nottingham Twp (10369)
Zoning R-1 AG-RESIDENTIAL
Rooms
Other Rooms Living Room, Bedroom 2, Bedroom 3, Bedroom 4, Kitchen, Family Room, Foyer, Bedroom 1
Basement Outside Entrance, Partial
Main Level Bedrooms 2
Interior
Interior Features Walk-in Closet(s), Family Room Off Kitchen, Formal/Separate Dining Room, Kitchen - Eat-In, Primary Bath(s), Upgraded Countertops, Pantry, Window Treatments
Hot Water Electric
Heating Forced Air
Cooling Central A/C
Flooring Ceramic Tile, Carpet
Fireplaces Number 1
Fireplaces Type Insert, Gas/Propane
Equipment Dishwasher, Disposal, Refrigerator, Washer, Dryer, Water Conditioner - Owned, Stainless Steel Appliances, Oven - Single, Stove
Fireplace Y
Window Features Insulated
Appliance Dishwasher, Disposal, Refrigerator, Washer, Dryer, Water Conditioner - Owned, Stainless Steel Appliances, Oven - Single, Stove
Heat Source Oil, Propane - Owned
Laundry Main Floor
Exterior
Exterior Feature Porch(es), Deck(s), Patio(s)
Parking Features Oversized, Garage Door Opener
Garage Spaces 8.0
Utilities Available Cable TV Available, Electric Available, Phone Available
Water Access N
View Scenic Vista
Roof Type Shingle,Rubber
Street Surface Black Top
Accessibility None
Porch Porch(es), Deck(s), Patio(s)
Road Frontage Boro/Township
Attached Garage 2
Total Parking Spaces 8
Garage Y
Building
Lot Description Landscaping, Open, Road Frontage, Stream/Creek
Story 2
Foundation Block
Sewer On Site Septic
Water Well
Architectural Style Contemporary, Manor
Level or Stories 2
Additional Building Above Grade, Below Grade
Structure Type Dry Wall
New Construction N
Schools
School District Oxford Area
Others
Senior Community No
Tax ID 69-10 -0008.0100
Ownership Fee Simple
SqFt Source Estimated
Acceptable Financing Cash
Horse Property N
Listing Terms Cash
Financing Cash
Special Listing Condition Auction
Read Less Info
Want to know what your home might be worth? Contact us for a FREE valuation!

Our team is ready to help you sell your home for the highest possible price ASAP

Bought with Stephen J Barr • Barr Realty Inc.
"My job is to find and attract mastery-based agents to the office, protect the culture, and make sure everyone is happy! "







