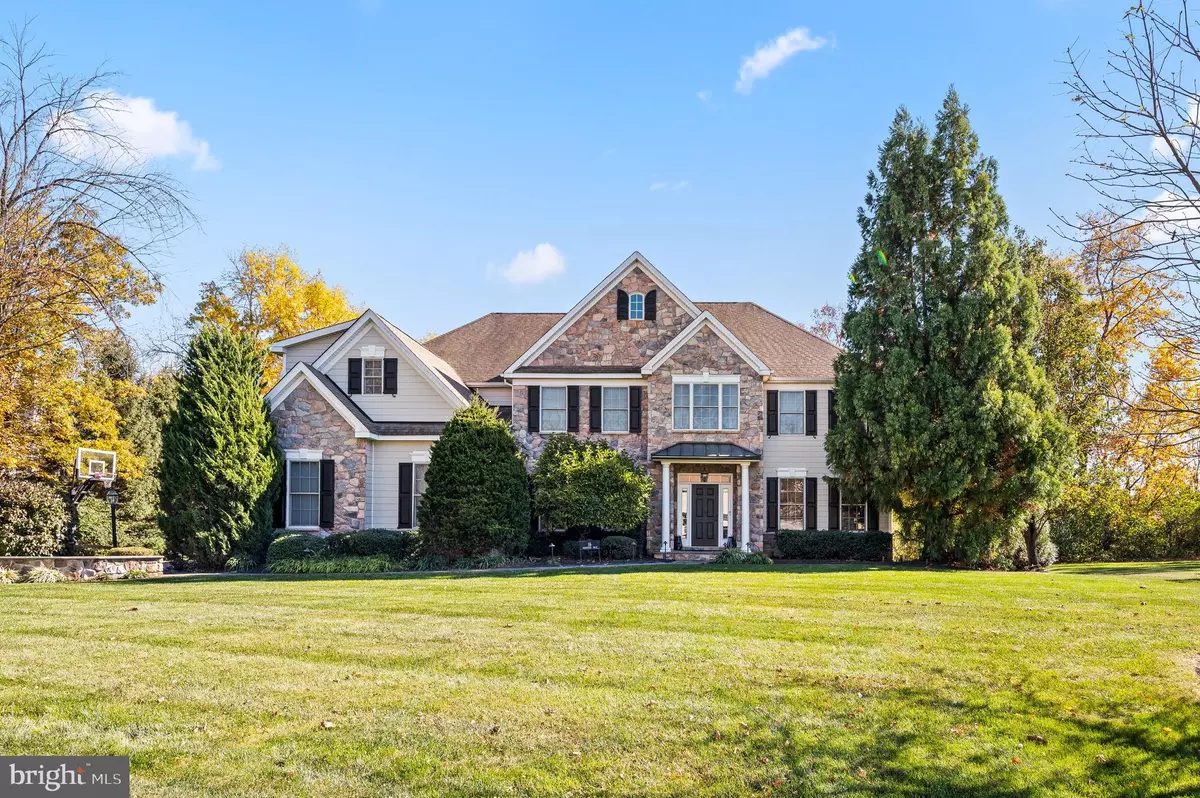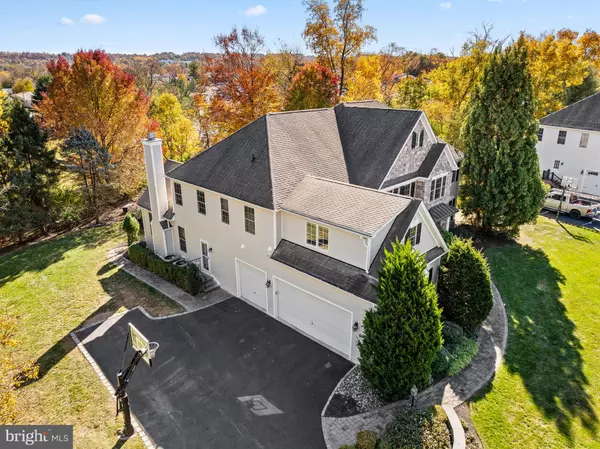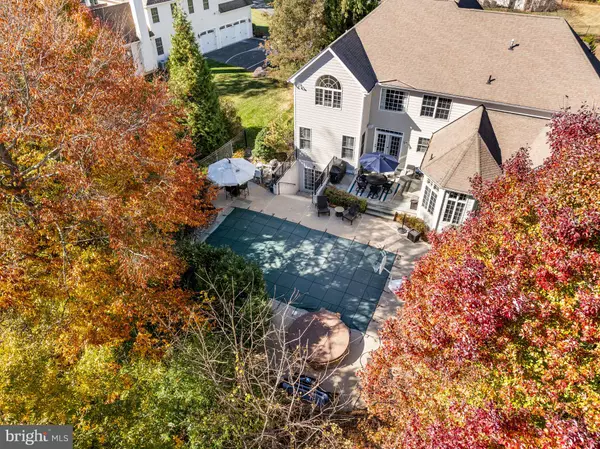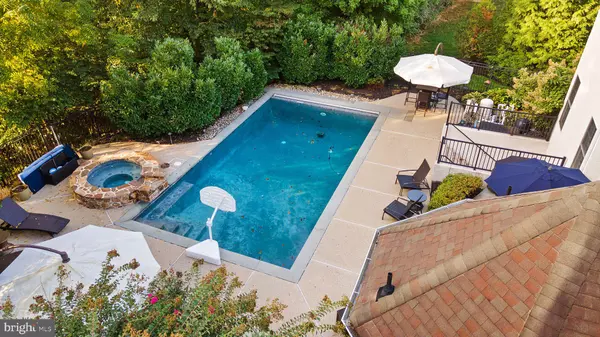$1,460,000
$1,495,000
2.3%For more information regarding the value of a property, please contact us for a free consultation.
5 Beds
5 Baths
5,601 SqFt
SOLD DATE : 12/20/2024
Key Details
Sold Price $1,460,000
Property Type Single Family Home
Sub Type Detached
Listing Status Sold
Purchase Type For Sale
Square Footage 5,601 sqft
Price per Sqft $260
Subdivision Fieldbrooke
MLS Listing ID PACT2085728
Sold Date 12/20/24
Style Traditional
Bedrooms 5
Full Baths 4
Half Baths 1
HOA Fees $137/ann
HOA Y/N Y
Abv Grd Liv Area 4,801
Originating Board BRIGHT
Year Built 2005
Annual Tax Amount $14,580
Tax Year 2024
Lot Size 0.739 Acres
Acres 0.74
Lot Dimensions 0.00 x 0.00
Property Description
Welcome to 16 Weightman Drive - a majestic property nestled at the end of a cul de sac in the highly coveted Fieldbrooke community of Malvern! This magnificent home boasts a brand new James Hardie exterior and with custom stone facade, oversized 3-car garage, extensive mature landscaping, and a backyard oasis designed with a summertime retreat in mind. With an abundance of windows and an open floor plan the home feels bright and airy throughout, with rooms flowing seamlessly into one another. The back yard features a heated salt chlorinator in-ground pool with retractable cover, built-in heated spa, slate patio/deck and a gas outdoor firepit with perfect privacy landscaping. The home's interior showcases extensive millwork and updated hardwood flooring throughout - the front-to-back grand foyer is framed by dramatic front staircase and abuts a formal living room and large formal dining room. The first floor also features a comfortable great room with gas fireplace and a sun drenched dining area with 2-story floor-to-ceiling windows offering panoramic views of the secluded backyard year-round. The chef-style kitchen includes granite countertops, oversized island, 6-burner gas cooking with griddle and grotto surround, stainless-steel appliances, double ovens, farmhouse sink with breakfast bar, matching cabinet paneled Sub-Zero refrigerator, butler's pantry w/beverage fridge and sundrenched dining area with immediate access to the pool and patio. The first floor includes a convenient mudroom with built-in cubbies and access to the back stairs and oversized 3-car garage, a powder room, and a very spacious home office with custom paneled accent wall. The second floor boasts a spacious owner's suite with tray ceiling, sitting area, 2 walk-in closets with built in closet systems, and a sumptuous ensuite bath with whirlpool tub and upgraded tile shower. There are four additional spacious bedrooms, Jack'n Jill and ensuite bathrooms, a laundry room and computer nook round out the second floor. You won't want to miss the spectacular finished basement with 9' ceilings, a separate home gym, full bath, generous game and TV area and walk up sliding glass doors to pool and patio. Belgian block lined driveway. Additional amenities include 2-zone HVAC system, electric animal fence, public water & sewer, in ground sprinkler system in the yard that has been professionally landscaped with stunning mature trees. This fabulous executive home is close to everywhere you want to be! Top ranked Great Valley School District, central to public transport, major roads, quality shopping, fine dining, recreational parks, and walking trails. Call to schedule a showing today!
Location
State PA
County Chester
Area East Whiteland Twp (10342)
Zoning R1
Rooms
Other Rooms Living Room, Dining Room, Primary Bedroom, Bedroom 2, Bedroom 3, Kitchen, Family Room, Bedroom 1, Other, Attic
Basement Full, Outside Entrance, Fully Finished
Interior
Interior Features Primary Bath(s), Kitchen - Island, Butlers Pantry, Skylight(s), Ceiling Fan(s), WhirlPool/HotTub, Sprinkler System, Wet/Dry Bar, Bathroom - Stall Shower, Dining Area
Hot Water Natural Gas
Heating Forced Air, Zoned
Cooling Central A/C
Flooring Wood, Tile/Brick, Stone, Carpet
Fireplaces Number 1
Fireplaces Type Stone
Equipment Built-In Range, Dishwasher, Refrigerator, Disposal
Fireplace Y
Window Features Bay/Bow,Energy Efficient
Appliance Built-In Range, Dishwasher, Refrigerator, Disposal
Heat Source Natural Gas
Laundry Upper Floor
Exterior
Exterior Feature Patio(s), Porch(es)
Parking Features Inside Access, Garage Door Opener, Oversized
Garage Spaces 3.0
Fence Aluminum
Pool Fenced, Heated, In Ground, Pool/Spa Combo, Saltwater
Utilities Available Cable TV
Water Access N
View Trees/Woods, Garden/Lawn
Roof Type Shingle,Asbestos Shingle
Accessibility None
Porch Patio(s), Porch(es)
Attached Garage 3
Total Parking Spaces 3
Garage Y
Building
Lot Description Cul-de-sac
Story 2
Foundation Concrete Perimeter
Sewer Public Sewer
Water Public
Architectural Style Traditional
Level or Stories 2
Additional Building Above Grade, Below Grade
Structure Type Cathedral Ceilings,9'+ Ceilings
New Construction N
Schools
Elementary Schools K.D. Markley
Middle Schools Great Valley M.S.
High Schools Great Valley
School District Great Valley
Others
HOA Fee Include Common Area Maintenance,Insurance,Management,Trash
Senior Community No
Tax ID 42-03 -0109.0900
Ownership Fee Simple
SqFt Source Assessor
Security Features Security System
Special Listing Condition Standard
Read Less Info
Want to know what your home might be worth? Contact us for a FREE valuation!

Our team is ready to help you sell your home for the highest possible price ASAP

Bought with Donna Marie McCole • BHHS Fox & Roach Wayne-Devon
"My job is to find and attract mastery-based agents to the office, protect the culture, and make sure everyone is happy! "







