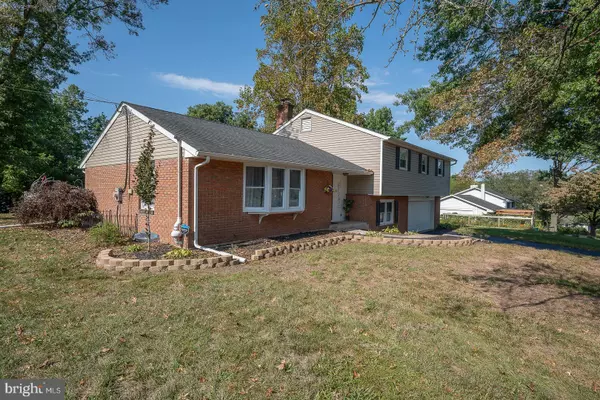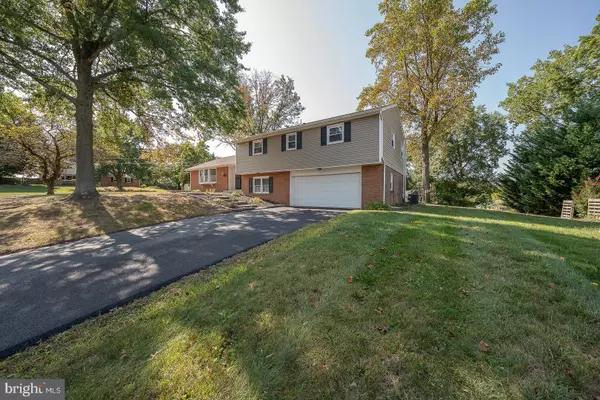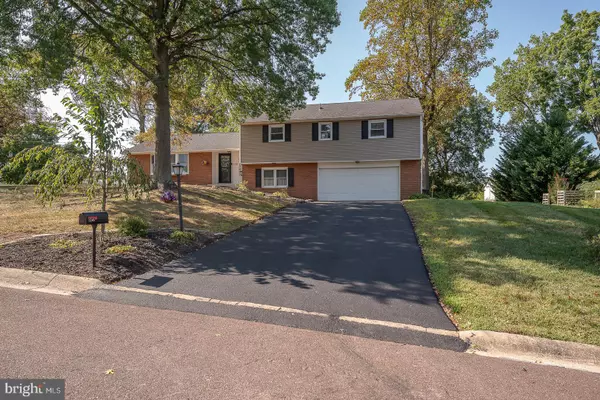$453,200
$440,000
3.0%For more information regarding the value of a property, please contact us for a free consultation.
4 Beds
3 Baths
2,469 SqFt
SOLD DATE : 12/23/2024
Key Details
Sold Price $453,200
Property Type Single Family Home
Sub Type Detached
Listing Status Sold
Purchase Type For Sale
Square Footage 2,469 sqft
Price per Sqft $183
Subdivision Ringing Hill Gdns
MLS Listing ID PAMC2117976
Sold Date 12/23/24
Style Split Level
Bedrooms 4
Full Baths 2
Half Baths 1
HOA Y/N N
Abv Grd Liv Area 2,189
Originating Board BRIGHT
Year Built 1965
Annual Tax Amount $7,642
Tax Year 2023
Lot Size 0.542 Acres
Acres 0.54
Lot Dimensions 143.00 x 0.00
Property Description
come to your forever home – a beautifully maintained split-level residence on a prime corner lot, offering charm, comfort, and modern upgrades throughout. From the moment you step inside, you're greeted by rich dark walnut hardwood floors that flow effortlessly through the main and upper levels, adding warmth to every room. The living room's large bay window fills the space with natural light, making it the perfect spot to relax or gather with friends. A seamless flow takes you from the living room to the dining area, where meals can be enjoyed before heading into the updated kitchen, complete with a ceramic tile backsplash, granite countertops, and sleek stainless steel appliances. Cooking your favorite recipes is a breeze here, especially with the brand-new dishwasher and electric cooktop. Upstairs, the second floor hosts four generously sized bedrooms, all with ceiling fans for added comfort. The primary suite is a peaceful retreat, featuring an attached bathroom with a modern tile stall shower and sliding glass doors. The second full bath, perfect for busy mornings, offers a double vanity and a jetted tub/shower combo – a perfect place to unwind. Downstairs, the lower level with hardwood floors and easy access to a half bath and laundry room, is the ideal space for movie nights, game days, or just relaxing with loved ones. The unfinished basement and floored attic provide additional storage for all your seasonal decor. Step outside to the back of the home, where your personal outdoor oasis awaits. A covered porch provides shade and comfort, while the paverstone deck and patio hug an above-ground pool for pool parties or a quick dip on a hot day. Gather around the built-in fire pit with friends or watch the kids enjoy the swing set. This backyard is designed for endless summer fun and relaxation. With a new driveway & central air (both added in 2024), a roof and water heater (both replaced in 2015), and upgraded 200 amp electric service (2022), this home offers worry-free living for years to come. Conveniently located just minutes from Brookside Country Club and nearby schools, this home is the perfect balance of peaceful suburban life with easy access to all your daily needs. Don't miss your chance to make this beautifully updated home yours!
Location
State PA
County Montgomery
Area Lower Pottsgrove Twp (10642)
Zoning RES
Rooms
Other Rooms Living Room, Dining Room, Bedroom 2, Bedroom 3, Bedroom 4, Kitchen, Den, Bedroom 1
Basement Unfinished
Interior
Interior Features Combination Kitchen/Dining
Hot Water S/W Changeover
Heating Baseboard - Hot Water, Hot Water
Cooling Central A/C
Flooring Carpet, Hardwood, Tile/Brick
Fireplaces Number 1
Fireplaces Type Non-Functioning
Equipment Built-In Microwave, Dishwasher, Dryer - Electric, Oven/Range - Electric, Refrigerator, Washer
Fireplace Y
Window Features Insulated
Appliance Built-In Microwave, Dishwasher, Dryer - Electric, Oven/Range - Electric, Refrigerator, Washer
Heat Source Oil
Laundry Lower Floor
Exterior
Exterior Feature Deck(s), Patio(s)
Parking Features Garage - Front Entry, Inside Access
Garage Spaces 8.0
Pool Above Ground
Water Access N
Roof Type Pitched,Shingle
Accessibility None
Porch Deck(s), Patio(s)
Road Frontage Boro/Township
Attached Garage 2
Total Parking Spaces 8
Garage Y
Building
Story 3
Foundation Block
Sewer Public Sewer
Water Public
Architectural Style Split Level
Level or Stories 3
Additional Building Above Grade, Below Grade
New Construction N
Schools
School District Pottsgrove
Others
Senior Community No
Tax ID 42-00-02974-008
Ownership Fee Simple
SqFt Source Assessor
Acceptable Financing Cash, Conventional, FHA, VA
Horse Property N
Listing Terms Cash, Conventional, FHA, VA
Financing Cash,Conventional,FHA,VA
Special Listing Condition Standard
Read Less Info
Want to know what your home might be worth? Contact us for a FREE valuation!

Our team is ready to help you sell your home for the highest possible price ASAP

Bought with Malik Thornton • Realty Mark Cityscape
"My job is to find and attract mastery-based agents to the office, protect the culture, and make sure everyone is happy! "







