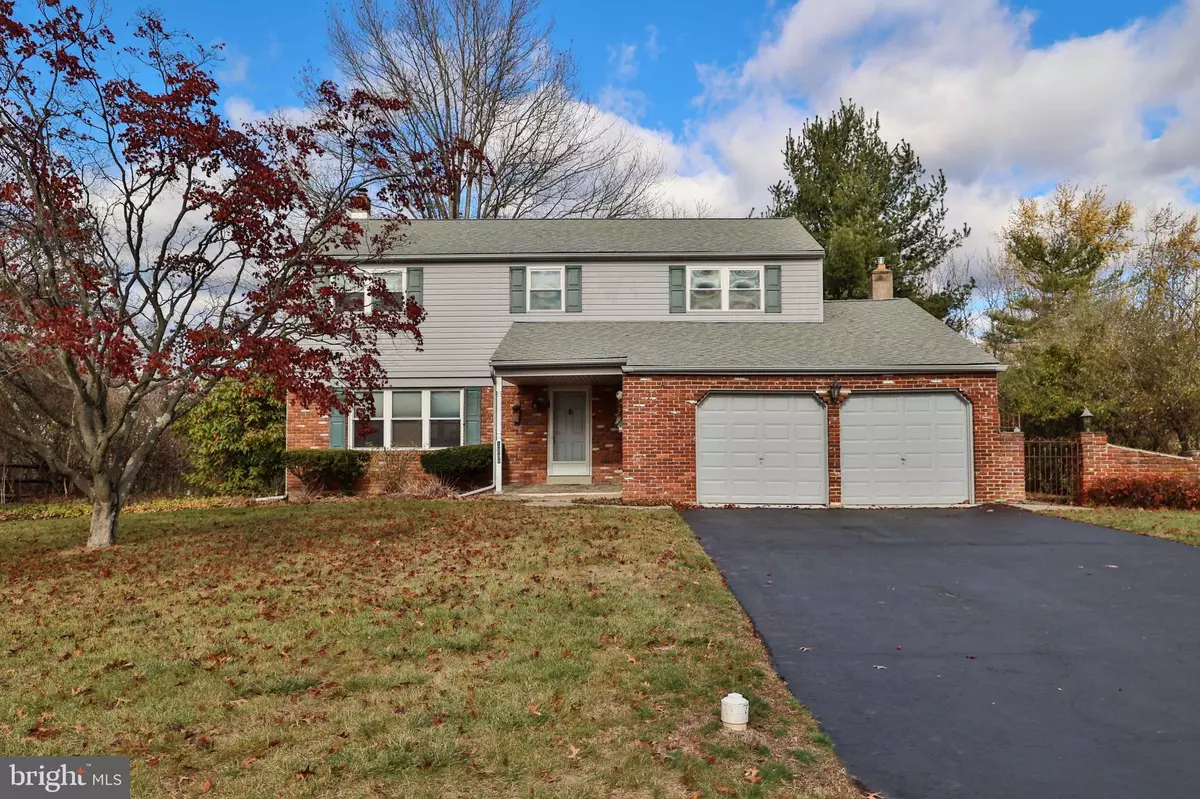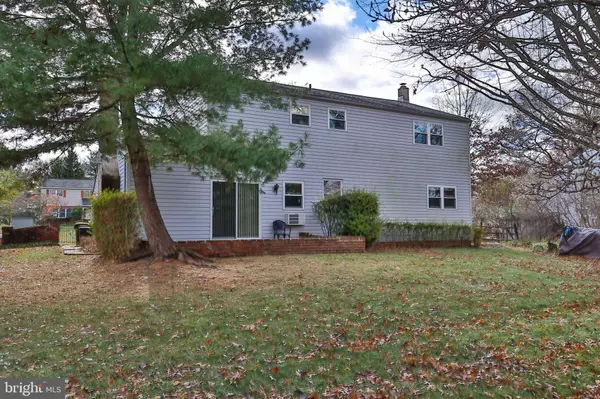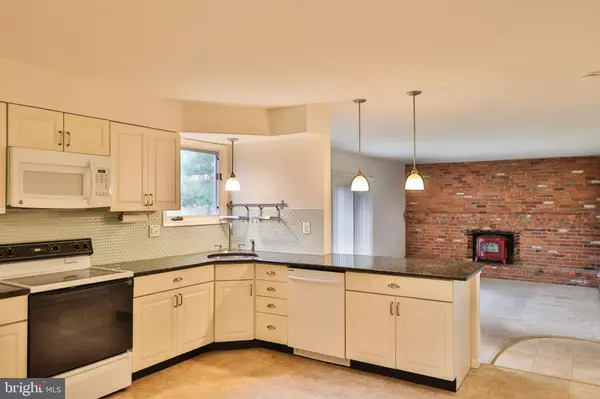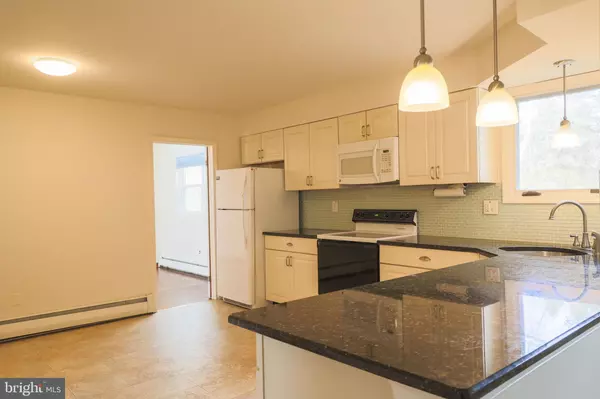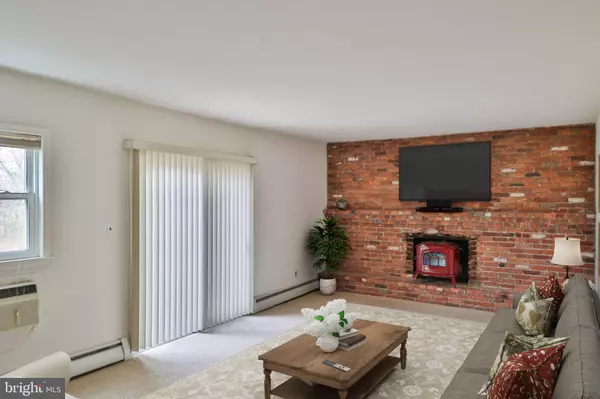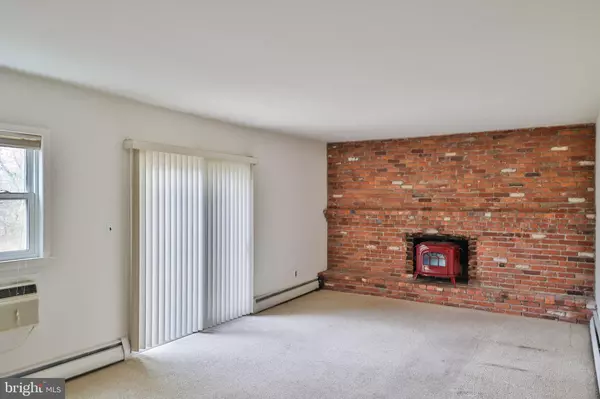$553,000
$550,000
0.5%For more information regarding the value of a property, please contact us for a free consultation.
4 Beds
3 Baths
2,288 SqFt
SOLD DATE : 01/07/2025
Key Details
Sold Price $553,000
Property Type Single Family Home
Sub Type Detached
Listing Status Sold
Purchase Type For Sale
Square Footage 2,288 sqft
Price per Sqft $241
Subdivision Sugar Valley
MLS Listing ID PAMC2123886
Sold Date 01/07/25
Style Colonial
Bedrooms 4
Full Baths 2
Half Baths 1
HOA Y/N N
Abv Grd Liv Area 2,288
Originating Board BRIGHT
Year Built 1975
Annual Tax Amount $6,060
Tax Year 2023
Lot Size 0.402 Acres
Acres 0.4
Lot Dimensions 100.00 x 175
Property Description
Gleaming hardwood floors, freshly painted walls and a beautifully updated kitchen are a few of the many fine features of this well-cared for and well-maintained home. The beautifully renovated eat-in kitchen, with glass tile backsplash and granite countertops, seamlessly flows to the dining room and the spacious family room, which has a full brick wall fireplace, with wood burning stove. Other special features include replacement windows with custom shades throughout, French doors, and a semi-finished basement. The second floor has hardwood floors in all 4 bedrooms and most of the interior has recently been painted. Located on a premium lot, which adjoins township land for added privacy, you'll love the burst of spring color from the backyard perennial garden. Three zone gas heat and low property taxes make this home very economical to own. Located with easy access to KOP, the PA Turnpike and Rt 202, this home is conveniently located near shopping, parks and schools. In the award-winning North Penn School District, elementary students attend Gwynedd Square Elementary School.
Location
State PA
County Montgomery
Area Upper Gwynedd Twp (10656)
Zoning RESIDENTIAL
Rooms
Basement Full
Interior
Interior Features Bathroom - Tub Shower, Carpet, Family Room Off Kitchen, Formal/Separate Dining Room, Kitchen - Eat-In, Kitchen - Table Space, Stove - Wood, Upgraded Countertops, Wood Floors, Floor Plan - Open
Hot Water Natural Gas
Heating Hot Water
Cooling Wall Unit
Flooring Carpet, Ceramic Tile, Hardwood, Vinyl
Fireplaces Number 1
Fireplaces Type Brick, Wood
Equipment Dishwasher, Disposal, Oven - Self Cleaning
Fireplace Y
Window Features Double Hung,Replacement,Vinyl Clad
Appliance Dishwasher, Disposal, Oven - Self Cleaning
Heat Source Natural Gas
Laundry Main Floor
Exterior
Exterior Feature Patio(s), Porch(es)
Parking Features Additional Storage Area, Built In, Garage - Front Entry, Garage Door Opener, Inside Access
Garage Spaces 6.0
Water Access N
Roof Type Shingle,Pitched
Accessibility None
Porch Patio(s), Porch(es)
Attached Garage 2
Total Parking Spaces 6
Garage Y
Building
Lot Description Backs to Trees, Front Yard, Landscaping, Level, Partly Wooded, Rear Yard, SideYard(s)
Story 2
Foundation Concrete Perimeter
Sewer Public Sewer
Water Public
Architectural Style Colonial
Level or Stories 2
Additional Building Above Grade, Below Grade
New Construction N
Schools
Elementary Schools Gwynedd Square
Middle Schools Pennbrook
High Schools North Penn Senior
School District North Penn
Others
Senior Community No
Tax ID 56-00-04621-102
Ownership Fee Simple
SqFt Source Assessor
Special Listing Condition Standard
Read Less Info
Want to know what your home might be worth? Contact us for a FREE valuation!

Our team is ready to help you sell your home for the highest possible price ASAP

Bought with Lounas Frai • Keller Williams Real Estate Tri-County
"My job is to find and attract mastery-based agents to the office, protect the culture, and make sure everyone is happy! "


