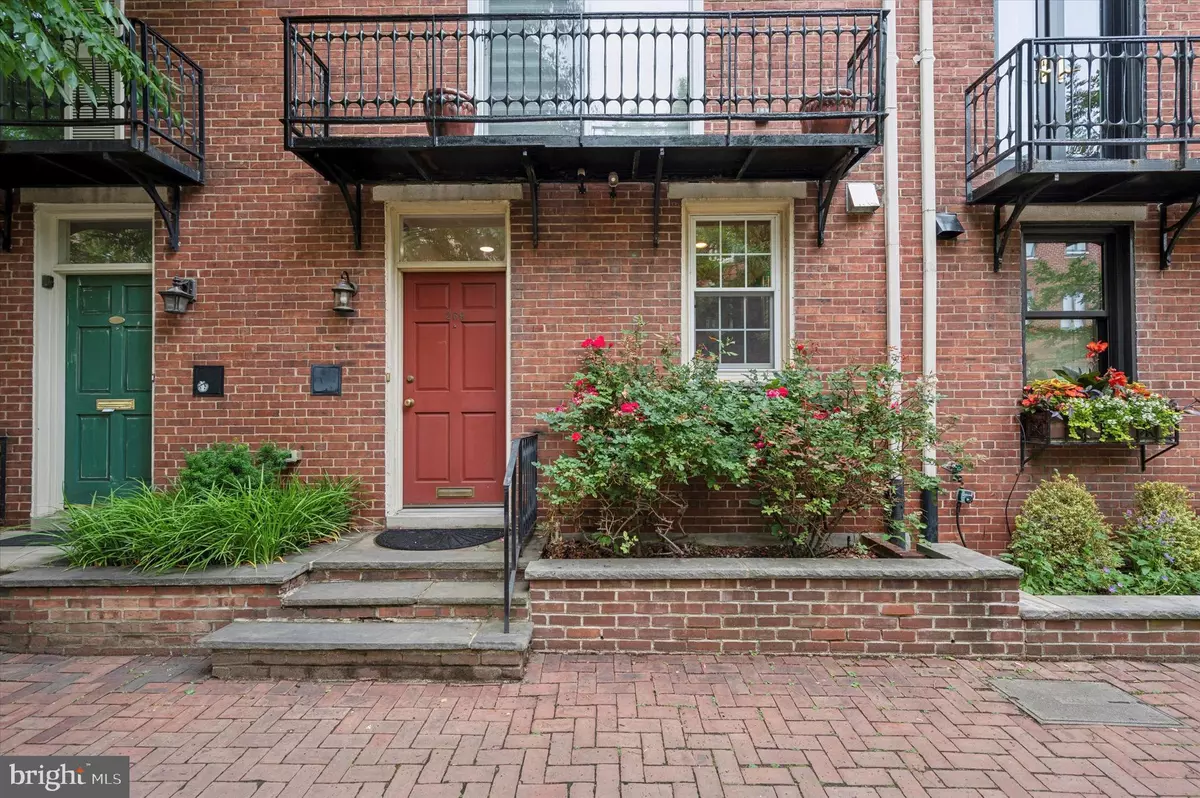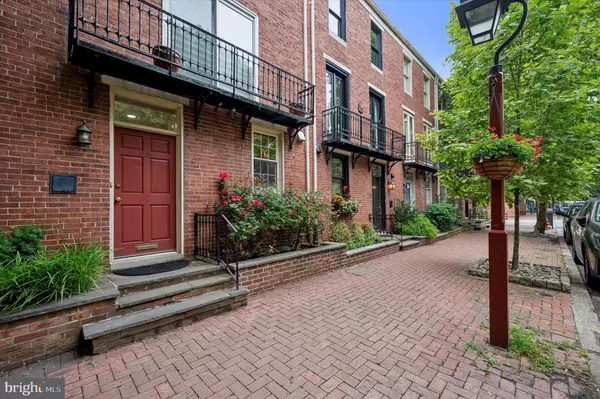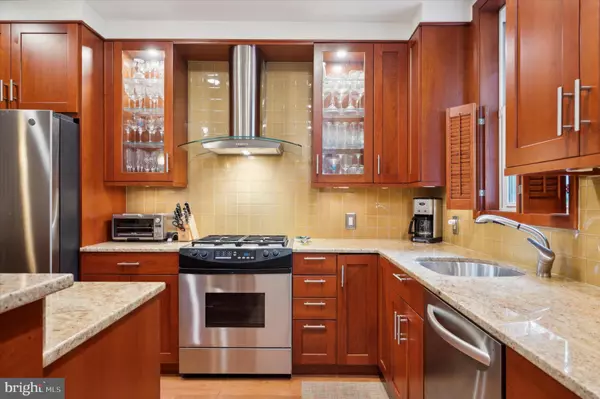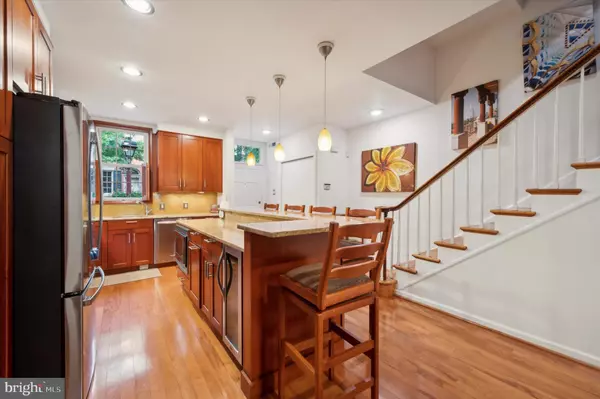$950,000
$995,000
4.5%For more information regarding the value of a property, please contact us for a free consultation.
4 Beds
2 Baths
2,113 SqFt
SOLD DATE : 01/10/2025
Key Details
Sold Price $950,000
Property Type Townhouse
Sub Type Interior Row/Townhouse
Listing Status Sold
Purchase Type For Sale
Square Footage 2,113 sqft
Price per Sqft $449
Subdivision Society Hill
MLS Listing ID PAPH2363572
Sold Date 01/10/25
Style Straight Thru,Traditional
Bedrooms 4
Full Baths 2
HOA Fees $33/ann
HOA Y/N Y
Abv Grd Liv Area 2,113
Originating Board BRIGHT
Year Built 1970
Annual Tax Amount $11,675
Tax Year 2024
Lot Dimensions 17.00 x 64.00
Property Description
Impressive extra wide townhome on a pristine tree-lined street in the heart of Society Hill. This sun filled residence offers 4 large bedrooms, 2 full baths, gated parking, 2 outdoor spaces, an expansive open chef's kitchen complete with a 9ft+island, custom cabinetry, granite countertops, Dacor duel range (gas cooktop /electric oven, vented hood, drawer microwave & Viking wine frig. The open formal dining and living room features a wood burning fireplace, stunning hardwood floors, French doors that lead to the tranquil brick paved patio ideal for gardening and entertaining. Convenient parking spot just steps off the rear patio. The 2nd floor boasts a primary suite with modern bath, designer tiles & custom vanity, roomy closets and a perfect balcony with retractable awning. Opposite the primary is a 2nd living/sitting room or bedroom with access to primary bath, and Juliet balcony overlooking historic 3rd Street. The 3rd floor offers two spacious bedrooms with renovated bath and walk-in shower and washer/dryer closet for convenient laundry. Fantastic features include recessed & pendant lighting, upper floor laundry, new shingle roof with 15yr warranty. This prime location is just steps to Washington Square Park, Rose Garden, Starr Garden Park, the Riverfront & Philadelphia's best restaurants, nightlife, shopping and transportation. Easy access in and out of the city, bridges, I95 and 676. Located within McCall school catchment! 269 S 3rd Street is a “walkers paradise” with a walk score of 98!
Location
State PA
County Philadelphia
Area 19106 (19106)
Zoning RSA5
Interior
Hot Water Natural Gas
Heating Forced Air
Cooling Central A/C
Flooring Hardwood
Fireplaces Number 1
Fireplaces Type Wood
Fireplace Y
Heat Source Natural Gas
Laundry Upper Floor
Exterior
Garage Spaces 1.0
Parking On Site 1
Amenities Available Gated Community
Water Access N
Roof Type Shingle,Flat
Accessibility None
Total Parking Spaces 1
Garage N
Building
Story 3
Foundation Slab
Sewer Public Sewer
Water Public
Architectural Style Straight Thru, Traditional
Level or Stories 3
Additional Building Above Grade, Below Grade
New Construction N
Schools
Elementary Schools General George A. Mccall
School District The School District Of Philadelphia
Others
HOA Fee Include Parking Fee,Security Gate,Snow Removal
Senior Community No
Tax ID 051056072
Ownership Condominium
Special Listing Condition Standard
Read Less Info
Want to know what your home might be worth? Contact us for a FREE valuation!

Our team is ready to help you sell your home for the highest possible price ASAP

Bought with Erin E Rigo • Keller Williams Main Line
"My job is to find and attract mastery-based agents to the office, protect the culture, and make sure everyone is happy! "







