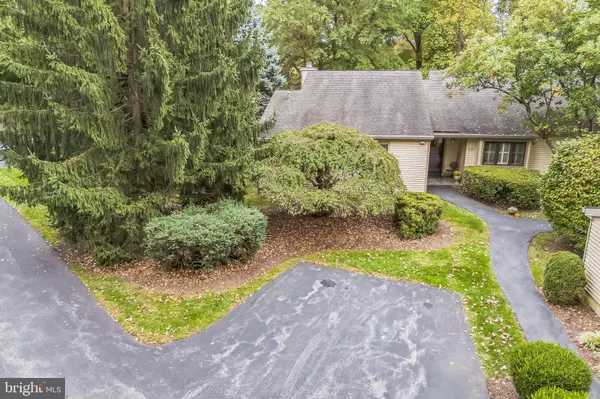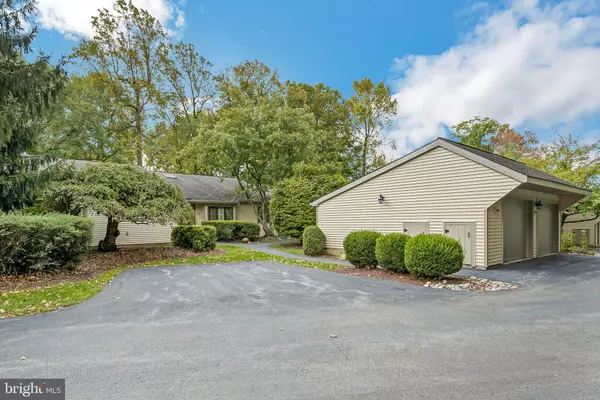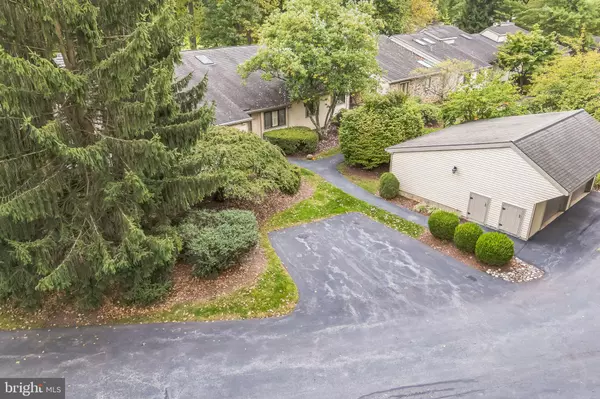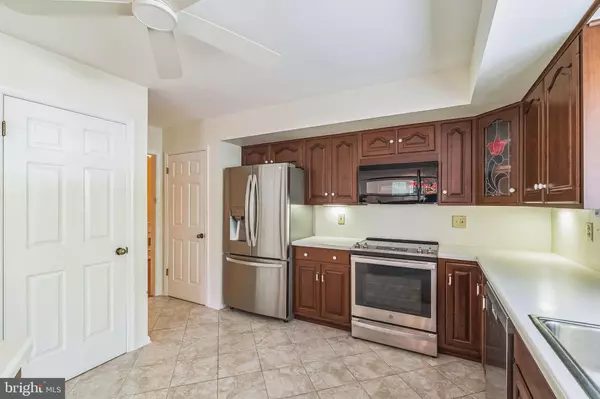$682,500
$690,000
1.1%For more information regarding the value of a property, please contact us for a free consultation.
3 Beds
3 Baths
1,422 SqFt
SOLD DATE : 01/14/2025
Key Details
Sold Price $682,500
Property Type Townhouse
Sub Type End of Row/Townhouse
Listing Status Sold
Purchase Type For Sale
Square Footage 1,422 sqft
Price per Sqft $479
Subdivision Hersheys Mill
MLS Listing ID PACT2075592
Sold Date 01/14/25
Style Ranch/Rambler
Bedrooms 3
Full Baths 3
HOA Fees $666/qua
HOA Y/N Y
Abv Grd Liv Area 1,422
Originating Board BRIGHT
Year Built 1988
Annual Tax Amount $5,526
Tax Year 2024
Lot Size 1,422 Sqft
Acres 0.03
Lot Dimensions 0.00 x 0.00
Property Description
Welcome to this lovely and well maintained Marlborough Model. You will enter this lovely home by a level walkway and a colored flagstone patio with no steps (a must for some). As you enter the home, your eyes will be drawn to the lovely hardwood floors and the spectacular view of the golf course. The Kitchen has newer tiled floors, Corian countertops, cherry cabinets, newer appliances. a ceiling fan , shuttlers and is painted a neutral color. The Breakfast area has a window seat and a two-door entryway into the Dining Room. The Dining Room has hardwood floors, a tray ceiling, wainscoting, crown molding and is a neutral color. The Living Room has hardwood floors, cathedral ceiling and a wood burning fireplace From the Living Room you enter the Deck. The Deck, which has been recently stripped and stained, sits up high overlooking the golf course offering spectacular views. (area is great for entertaining or just sitting out relaxing) The Hall Bath has been updated with a glass walk-in shower and has a skylight making this room nice and bright and the Washer/Dryer are located behind louvre doors. The third bedroom which is used as an office has a window seat, crown molding, a built-in cherry credenza and cherry enclosed shelves, recessed lighting and is carpeted. The Second Bedroom is carpeted, ceiling fan and crown molding. The Master Bedroom offers views of the golf course, is carpeted, crown molding, ceiling fan, plantation shutters and has two walk-in closets. The Dressing Area has been updated with beautiful tiled floors, new lighting and a one-sink vanity. The Master Bathroom has also been completely updated with new tiled floors, a new glass shower, planation shutters, a one-sink vanity and two skylights making this bath nice and bright. The Finished Walk-Out Basement is great for entertaining or having guests over and boasts a large room with many daylight windows (nice and bright) that can be used as a bedroom or office that has a walk-in closet, a full bathroom, a room with lots of cabinets and counter space, a couple of rooms that have shelving for extra storage, a large area that is nice and bright with a bar and a slider that goes out to a small patio facing the golf course. Hershey's Mill offers many activities and amenities such as tennis, pickle ball, the garden area, wood shop, etc. The Golf Course membership is available for an additional fee. Come make this beautiful home yours and start living the lifestyle of the "Mill".
Location
State PA
County Chester
Area East Goshen Twp (10353)
Zoning RESIDENTIAL R-2
Rooms
Other Rooms Living Room, Dining Room, Primary Bedroom, Bedroom 2, Bedroom 3, Kitchen, Foyer
Basement Fully Finished, Walkout Level
Main Level Bedrooms 3
Interior
Hot Water Electric
Heating Heat Pump(s)
Cooling Central A/C
Fireplaces Number 1
Fireplaces Type Fireplace - Glass Doors, Mantel(s), Wood
Fireplace Y
Heat Source Electric
Laundry Main Floor
Exterior
Exterior Feature Deck(s)
Parking Features Garage - Front Entry
Garage Spaces 1.0
Amenities Available Billiard Room, Cable, Common Grounds, Community Center, Dog Park, Gated Community, Golf Course Membership Available, Jog/Walk Path, Library, Pool - Outdoor, Security, Shuffleboard, Tennis Courts
Water Access N
View Golf Course
Accessibility Level Entry - Main
Porch Deck(s)
Total Parking Spaces 1
Garage Y
Building
Story 2
Foundation Concrete Perimeter
Sewer Public Sewer
Water Public
Architectural Style Ranch/Rambler
Level or Stories 2
Additional Building Above Grade, Below Grade
New Construction N
Schools
School District West Chester Area
Others
Pets Allowed Y
HOA Fee Include Cable TV,Common Area Maintenance,High Speed Internet,Insurance,Lawn Maintenance,Road Maintenance,Security Gate,Pool(s),Sewer,Snow Removal,Trash,Water
Senior Community Yes
Age Restriction 55
Tax ID 53-01R-0250
Ownership Fee Simple
SqFt Source Assessor
Security Features 24 hour security,Security Gate,Security System,Smoke Detector
Acceptable Financing Cash, Conventional, FHA
Listing Terms Cash, Conventional, FHA
Financing Cash,Conventional,FHA
Special Listing Condition Standard
Pets Allowed Number Limit
Read Less Info
Want to know what your home might be worth? Contact us for a FREE valuation!

Our team is ready to help you sell your home for the highest possible price ASAP

Bought with Deborah E Dorsey • BHHS Fox & Roach-Rosemont
"My job is to find and attract mastery-based agents to the office, protect the culture, and make sure everyone is happy! "







