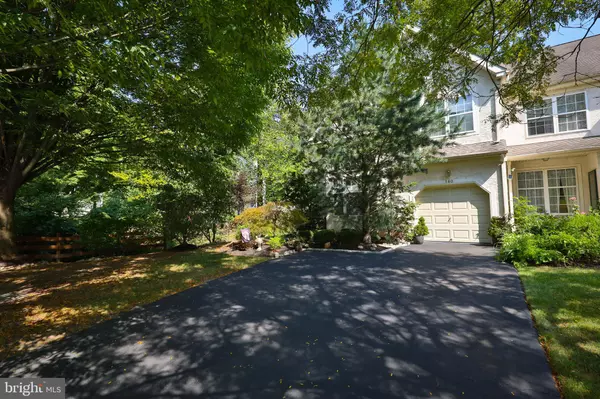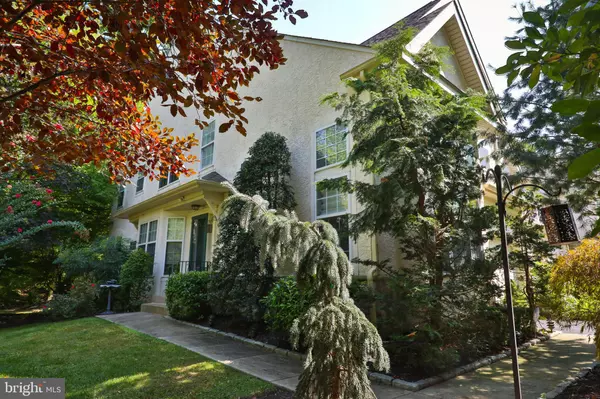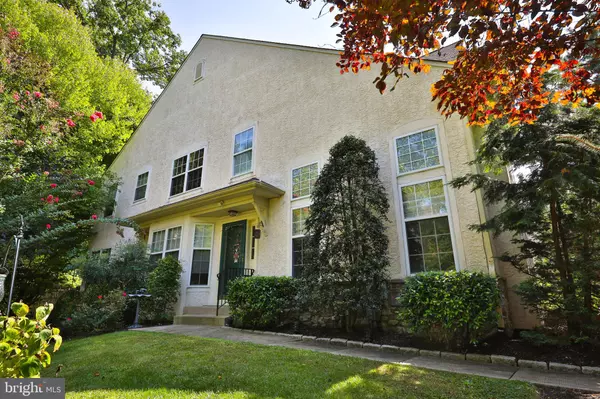$475,000
$475,000
For more information regarding the value of a property, please contact us for a free consultation.
3 Beds
3 Baths
2,029 SqFt
SOLD DATE : 01/13/2025
Key Details
Sold Price $475,000
Property Type Townhouse
Sub Type End of Row/Townhouse
Listing Status Sold
Purchase Type For Sale
Square Footage 2,029 sqft
Price per Sqft $234
Subdivision Dresherbrooke
MLS Listing ID PAMC2118578
Sold Date 01/13/25
Style Colonial,Traditional
Bedrooms 3
Full Baths 2
Half Baths 1
HOA Fees $111/mo
HOA Y/N Y
Abv Grd Liv Area 2,029
Originating Board BRIGHT
Year Built 1996
Annual Tax Amount $8,152
Tax Year 2023
Lot Size 0.269 Acres
Acres 0.27
Lot Dimensions 111.00 x 0.00
Property Description
Welcome to this beautifully updated end-unit townhouse in the desirable Dresherbrooke community! The spacious living room features soaring ceilings with fan, and an abundance of windows that flood the space with natural light, creating a bright and airy atmosphere. An open curved staircase adds to the home's modern appeal. The formal dining room showcases elegant crown molding, perfect for gatherings, while the family room with a cozy fireplace and ceiling fan provides a welcoming space for relaxation. The eat-in kitchen includes granite countertops, a dishwasher, and a microwave, making it ideal for everyday living and entertaining.
On the second floor, you'll find three spacious bedrooms, each equipped with ceiling fans for added comfort. The main bedroom serves as a private retreat with a full en suite bath, double-sink vanity, corner soaking tub, stall shower, and walk-in closet. The fully finished basement includes a wet bar, offering additional space for entertainment or leisure.
Step outside to enjoy the rear deck, complete with a retractable awning and a natural gas line for convenient grilling. Additional upgrades include new roof, a 200-amp electric service, a gas tankless hot water heater, and garden lights on a timer, ensuring efficiency and ease.
Location
State PA
County Montgomery
Area Upper Dublin Twp (10654)
Zoning RESIDENTIAL
Rooms
Basement Fully Finished
Interior
Interior Features Bar, Ceiling Fan(s), Crown Moldings, Curved Staircase, Formal/Separate Dining Room, Floor Plan - Traditional, Kitchen - Eat-In, Primary Bath(s)
Hot Water Tankless
Heating Forced Air
Cooling Central A/C
Fireplaces Number 1
Equipment Built-In Microwave, Dishwasher, Dryer, Oven/Range - Gas, Refrigerator, Trash Compactor, Washer, Water Heater - Tankless
Fireplace Y
Appliance Built-In Microwave, Dishwasher, Dryer, Oven/Range - Gas, Refrigerator, Trash Compactor, Washer, Water Heater - Tankless
Heat Source Natural Gas
Laundry Main Floor
Exterior
Exterior Feature Deck(s)
Parking Features Garage - Front Entry
Garage Spaces 1.0
Water Access N
Accessibility None
Porch Deck(s)
Attached Garage 1
Total Parking Spaces 1
Garage Y
Building
Story 2
Foundation Concrete Perimeter
Sewer Public Sewer
Water Public
Architectural Style Colonial, Traditional
Level or Stories 2
Additional Building Above Grade, Below Grade
New Construction N
Schools
School District Upper Dublin
Others
HOA Fee Include Snow Removal,Common Area Maintenance,Lawn Maintenance
Senior Community No
Tax ID 54-00-07628-292
Ownership Fee Simple
SqFt Source Assessor
Special Listing Condition Standard
Read Less Info
Want to know what your home might be worth? Contact us for a FREE valuation!

Our team is ready to help you sell your home for the highest possible price ASAP

Bought with Tiffany Masse • Real of Pennsylvania
"My job is to find and attract mastery-based agents to the office, protect the culture, and make sure everyone is happy! "







